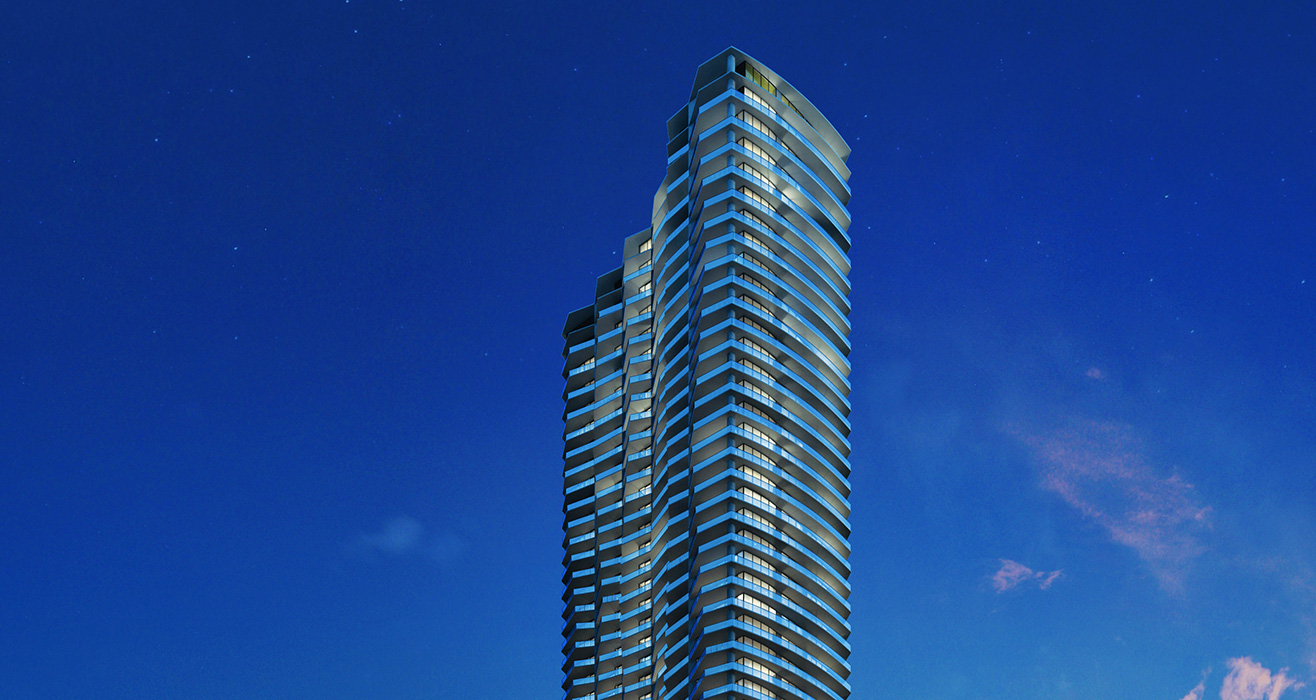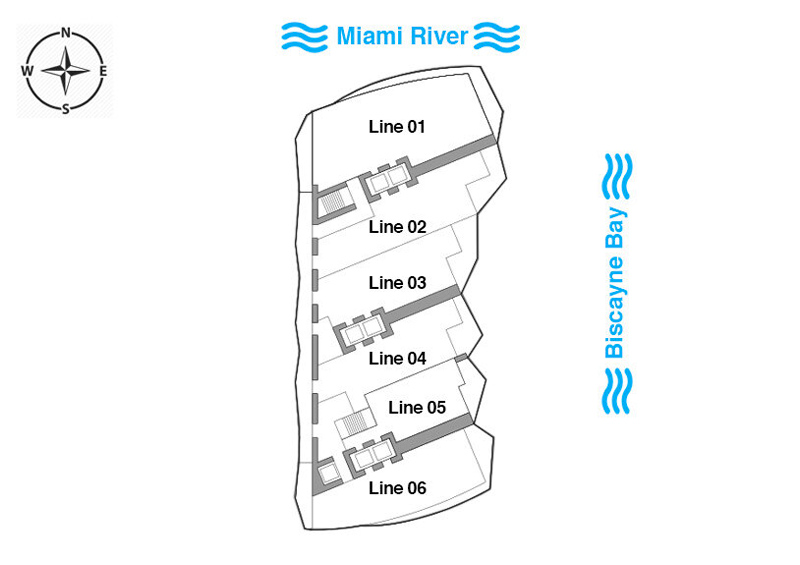
Baccarat Residences is a stunning residential complex located in the vibrant neighborhood of Brickell, Miami. Managed by the renowned Baccarat Hotel, this extraordinary development offers a luxurious living experience with 360 meticulously crafted residences. These residences redefine elegance and sophistication, ranging from 1 to 5 bedrooms and spanning from 1,386 to an impressive 9,074 square feet.
Developed by the esteemed Related Group, the largest condo developer in the Miami area, Baccarat Residences epitomizes luxury and excellence. Prepare to be captivated by the breathtaking architecture, impeccable interiors, and unparalleled location that sets the stage for an extraordinary lifestyle. Indulge in the finest amenities, embrace the vibrant surroundings, and experience the epitome of sophisticated living at Baccarat Residences in Brickell.
Designed by the esteemed architectural firm Arquitectonica, Baccarat Residences stands as a true architectural gem, boasting a sleek, modern design that seamlessly blends with the surrounding urban landscape. The interiors, envisioned by the talented team at Meyer Davis, are breathtaking, combining luxury and comfort to create a truly remarkable living space.
As you enter your private residence, you are greeted by lavish amenities and exquisite features. Enjoy the exclusivity of private key elevator access, granting you unrivaled privacy and convenience. The residences boast 10-foot ceilings, allowing for an open and airy atmosphere, while ItalKraft cabinetry adds a touch of contemporary elegance. The kitchen is a culinary masterpiece, equipped with top-of-the-line Wolf induction ovens, stone backsplashes, and Sub-Zero appliances, including a fridge and wine storage. The master bedrooms feature two walk-in closets, providing ample space for your wardrobe, and the laundry rooms offer convenience and efficiency.
The location of Baccarat Residences further enhances its allure. Situated in the heart of Brickell, this thriving neighborhood offers a vibrant blend of culture, commerce, and entertainment. Immerse yourself in the rich arts scene with the nearby PAMM and Museum Park, or enjoy a stroll through Bayfront Park. Explore the upscale boutiques and dining options at the renowned Brickell City Centre, or catch a live event at the FTX Arena. The convenience of the Metromover ensures easy transportation throughout the city.
Payment Plan
10% At Contract
10% 2 Months after the contract
10% 6 Months after the contract
10% At Top-off
60% At Closing (2026)
Explore our comprehensive list of New and Pre-Construction, A Class Office Space, and Most Expensive Neighborhoods.
Also Check Out These Useful Links:
Miami Dade County Appraiser Property Search
| There are no listings available. |

| FLOOR / UNITS | BEDS / BATHS | TOTAL RESIDENCE | FLOOR PLANS |
| Residence 01 | 4 Beds / 4.5 Baths | 3654 SF / 339 M2 | Download |
| Residence 02 | 2 Beds / 3 Baths | 2189 SF / 203 M2 | Download |
| Residence 03 | 2 Beds / 2.5 Baths | 2157 SF / 200 M2 | Download |
| Residence 04 | 2 Beds / 3 Baths | 2018 SF / 187 M2 | Download |
| Residence 05 | 1 Bed / 2 Baths | 1540 SF / 143 M2 | Download |
| Residence 06 | 3 Beds / 3.5 Baths | 2662 SF / 247 M2 | Download |
| Bay Liner Res. 01L | 3 Beds+Den / 4 Baths | 3333 SF / 309 M2 | Download |
| Bay Liner 01LMod | 3 Beds+Den / 4 Baths | 3759 SF / 349 M2 | Download |
| Bay Liner Res. 02L | 2 Beds+Den / 3 Baths | 1749 SF / 162 M2 | Download |
| Bay Liner Res. 03L | 2 Beds+Den / 3 Baths | 1889 SF / 175 M2 | Download |
| Bay Liner Res. 04L | 2 Beds+Den / 3 Baths | 1802 SF / 167 M2 | Download |