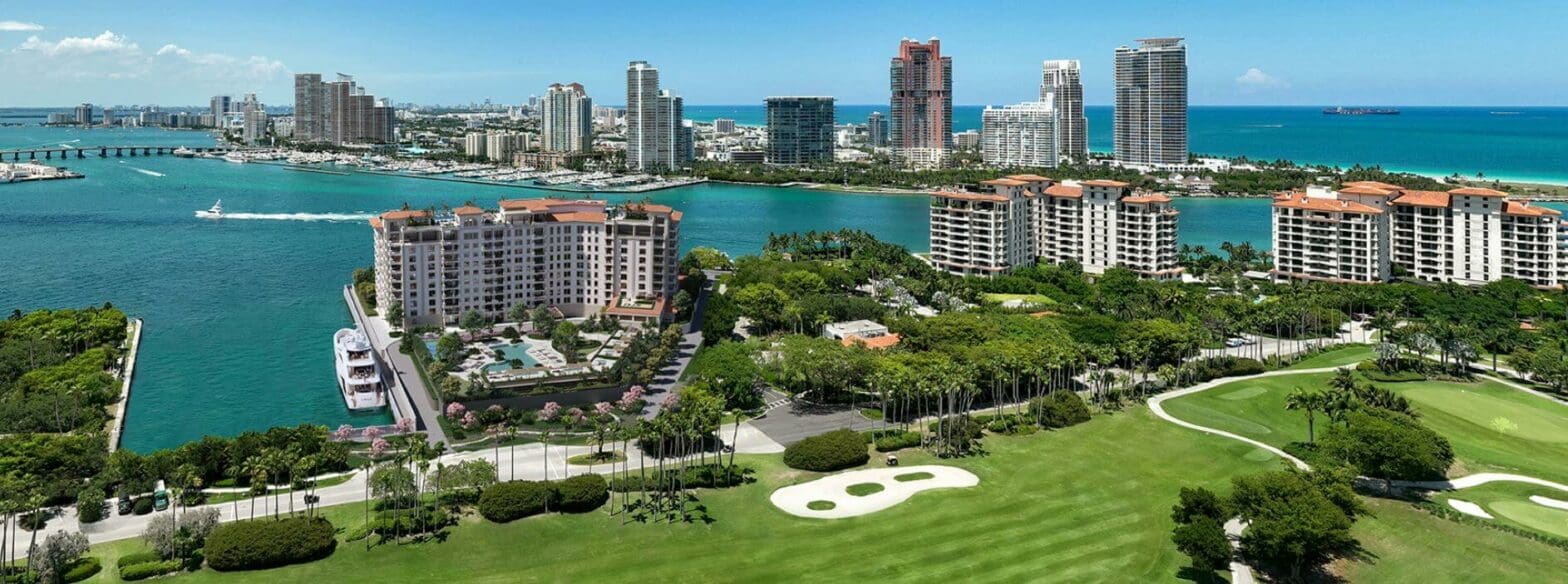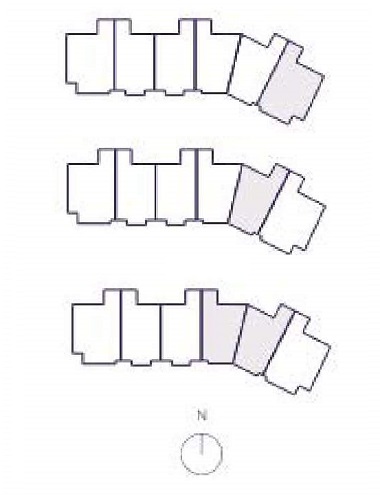
6 Fisher Island is an ultra-luxurious residential enclave at 6 Fisher Island Drive, Miami Beach, Florida. This 11-story architectural masterpiece features 50 opulent estate-style residences designed by renowned architect Kobi Karp. Each bespoke home, ranging from three to eight bedrooms and 3,800 to 16,000 square feet, offers direct elevator access, awe-inspiring Atlantic Ocean views, and the finest quality finishes befitting the luxury lifestyle. It is not just a place to live; Six Fisher Island personifies the art of living well.
Dive into a world of sapphire seas where imagination flourishes and opportunities for blissful enjoyment are abundant. With exceptional dedication and meticulous attention to detail, Six Fisher Island redefines the benchmark for service and sophistication in luxury living. Experience a sanctuary of unparalleled beauty, where exclusive privileges are matched only by the breathtaking ocean views and bespoke comforts designed to fulfill your every desire. Your unmatched paradise awaits.
Fisher Island, an exclusive private island located off the coast of Miami, Florida, is synonymous with luxury and exclusivity. Accessible only by ferry, boat, or helicopter, this 216 acre island offers its residents unparalleled privacy, top-tier amenities, and a multitude of activities, making it one of the most coveted residential areas in the world. Here are some of the best perks and activities that make living on Fisher Island a uniquely privileged experience:
One of the most significant perks of living on Fisher Island is the exceptional level of privacy and security it offers. With access restricted to residents and their guests, the island provides a secluded retreat from the hustle and bustle of Miami. This exclusivity makes it a favored residence for celebrities, business tycoons, and other high-profile individuals seeking a discreet living environment.
Fisher Island is equipped with amenities that rival those of a luxury resort. Residents can enjoy:
Dining on Fisher Island is a gourmet experience, with several restaurants and cafes offering a range of international cuisines, prepared by renowned chefs. The island also hosts a gourmet market where residents can purchase high-quality groceries and prepared foods. For more extensive shopping needs, the proximity to Miami Beach and downtown Miami means that world-class shopping at places like Bal Harbour Shops is just a short boat ride away.
The social scene on Fisher Island is both vibrant and exclusive, featuring events and activities that foster a close-knit community atmosphere. From beach parties and formal galas to casual gatherings and group sports, there are ample opportunities for socialization and entertainment within the community.
The natural beauty of Fisher Island is perfect for outdoor enthusiasts. Residents can indulge in a variety of outdoor activities, including kayaking, jet skiing, sailing, and fishing. The island’s paths and trails offer beautiful settings for jogging, biking, or leisurely walks, often with stunning views of the Miami skyline and the surrounding waters.
Despite its seclusion, Fisher Island is just minutes away from the cultural and economic hubs of Miami. This proximity allows residents to easily enjoy the arts, culture, and nightlife of a bustling major city while returning to the tranquility of their private island home.
Living on Fisher Island offers a unique blend of privacy, luxury, and leisurely lifestyle, set against the backdrop of one of the most beautiful locations in the world. It’s a self contained oasis with all the perks of a high end resort, coupled with the comforts of a private home, making it truly a one of a kind residential experience.
Explore our comprehensive list of New and Pre-Construction, A Class Office Space, and Most Expensive Neighborhoods.
Also Check Out These Useful Links:
Miami Dade County Appraiser Property Search
| Unit | Price | SF | $/SF |
| 305 | $15,450,000 | 3872 | $3,990 |
| Unit | Price | SF | $/SF |
| 504C | $31,650,000 | 7744 | $4,087 |

| FLOOR / UNITS | BEDS / BATHS | TOTAL RESIDENCE | FLOOR PLANS |
| Unit 01 | 5 Beds / 6.5 Baths | 4980 SF | Download |
| Unit 02 | 3 Beds / 4.5 Baths | 3976 SF | Download |
| Unit 02 C | 6 Beds / 7.5 Baths | 8404 SF | Download |
| Unit 03 | 4 Beds / 5.5 Baths | 4428 SF | Download |
| Unit 04 | 3 Beds / 4.5 Baths | 3872 SF | Download |
| Unit 04C | 5 Beds / 6.5 Baths | 7744 SF | Download |
| Unit 05 | 3 Beds / 4.5 Baths | 3872 SF | Download |
| Unit 06 | 4 Beds / 5.5 Baths | 5058 SF | Download |