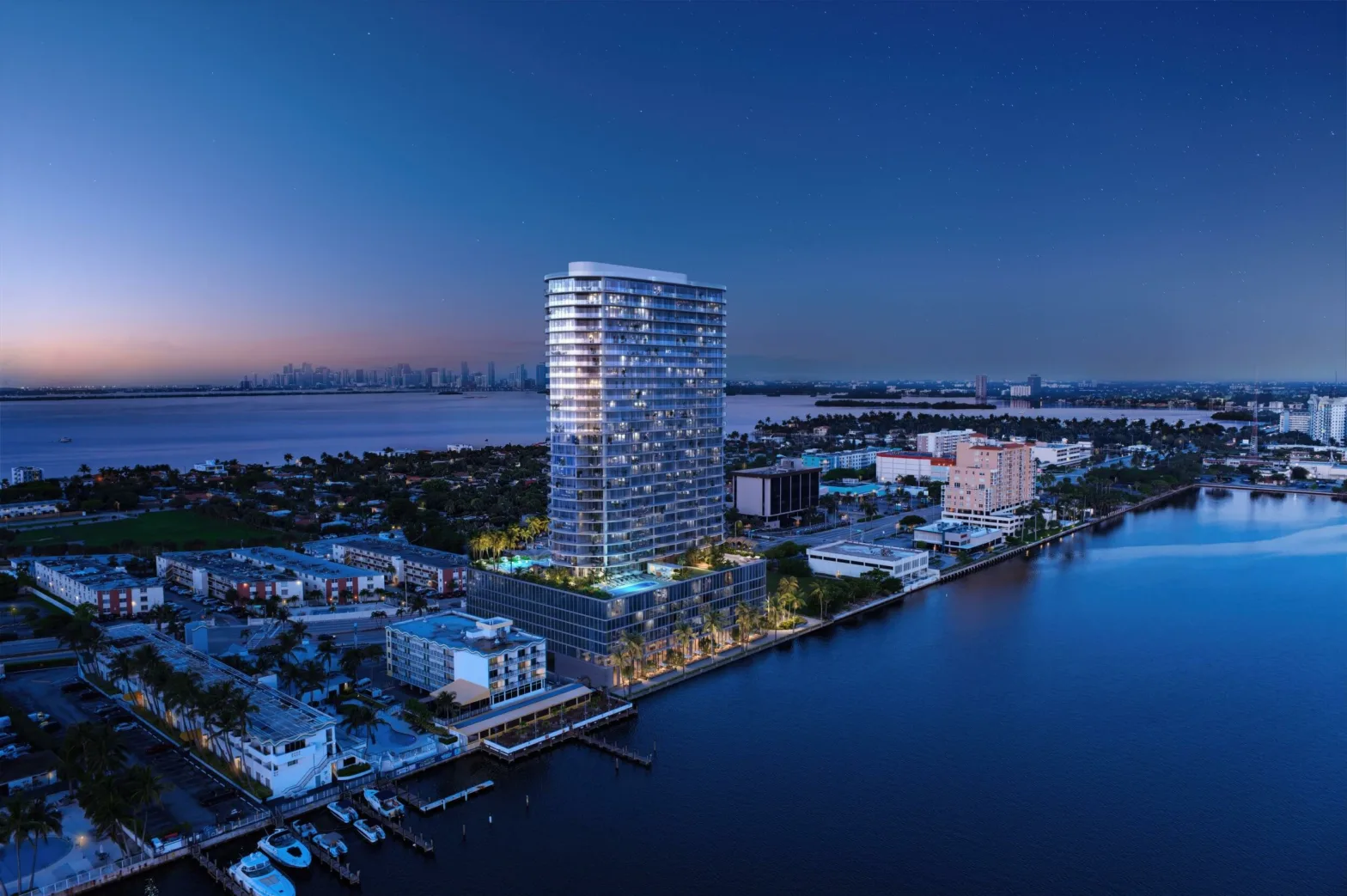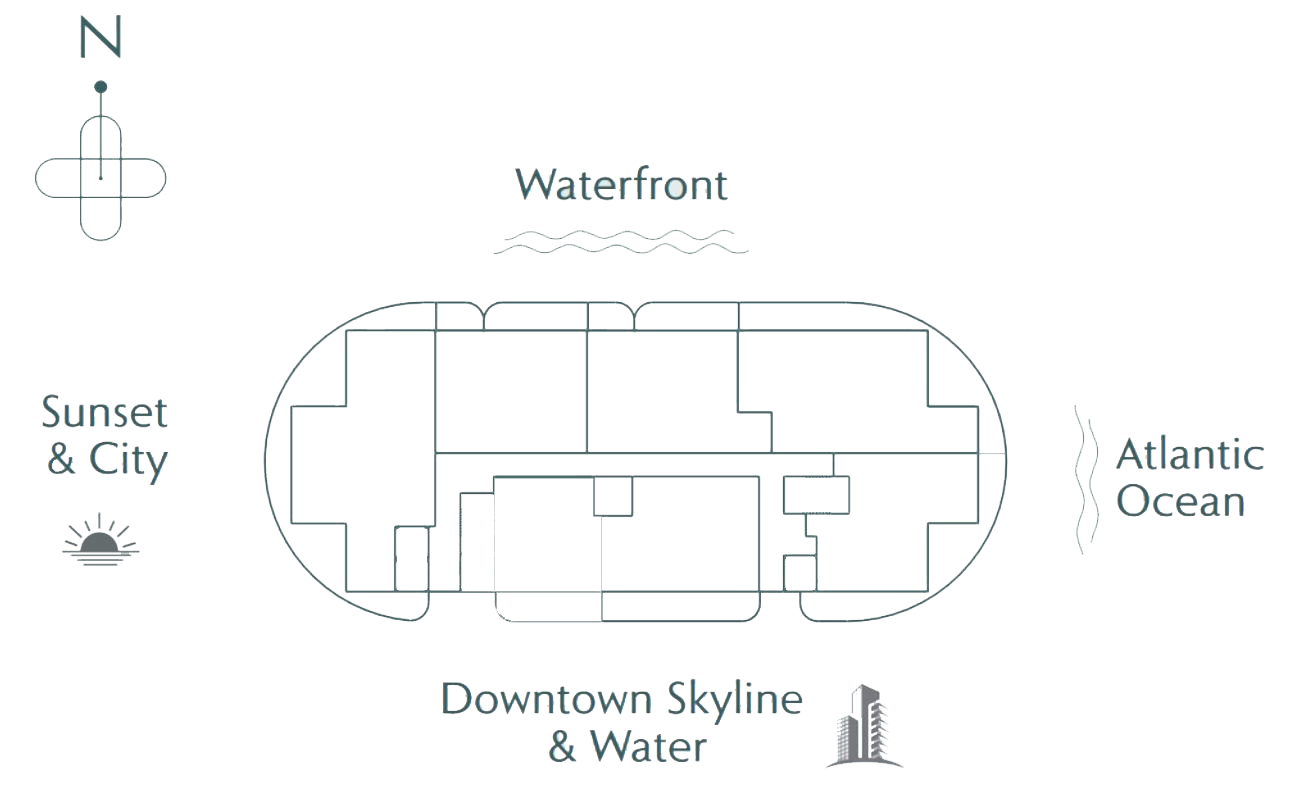
Website : continuumclubandresidences.com
Continuum Club & Residences emerges as Miami’s latest symbol of luxury and exclusivity. This visionary project, a brainchild of the renowned developer Ian Bruce Eichner of Continuum Company in partnership with Aksoy Holdings, marks the arrival of Continuum 2.0, the second iteration of the celebrated Continuum brand. The development is a testament to Eichner’s transformative impact on Miami’s South of Fifth neighbourhood, now channelling his expertise to pioneer a new era in North Bay Village.
The development, set to break ground in the winter of 2024, will host 201 meticulously curated residences. The 31-story residence will offer sizes from 800 to 4,000 square feet, ensuring ample space for luxury living. The design promises breathtaking views of the Atlantic Ocean, Biscayne Bay, Indian Creek, and Downtown Miami, making every moment at home a panoramic experience.
Continuum Club & Residences is a collaboration of top-tier talents. Arquitectonica leads the architectural design, Durukan Design curates the interiors, and Martha Schwartz Partners shapes the landscape architecture. Each residence boasts private wrap-around terraces, offering unrivalled views. The interiors feature Subzero/Wolf appliances, European cabinetry, quartz countertops, and primary baths with marble flooring and high-end fittings.
With over 50,000 square feet of indoor and outdoor amenities, the development offers a waterfront resort pool, garden pool, jacuzzi plunge, a marina, and a waterfront lawn. Wellness-focused amenities include a state-of-the-art fitness studio, resident spa, cryotherapy chamber, infrared sauna, indoor sports court, and a watersports dock.
Continuum Club & Residences is more than a home; it’s a lifestyle destination, merging luxury with the vibrancy of Miami living.
| There are no listings available. |

Continuum Club & Residences Keyplan
| FLOOR / UNITS | BEDS / BATHS | TOTAL RESIDENCE | FLOOR PLANS |
| Residence 1 | 3 Beds / 3.5 Baths | 3135 SF / 293.1 M2 | Download |
| Residence 2 | 2 Beds / 2.5 Baths | 1817 SF / 168.8 M2 | Download |
| Residence 3 | 2 Beds / 2.5 Baths | 1893 SF / 175.8 M2 | Download |
| Residence 4 | 3 Beds / 3.5 Baths | 2715 SF / 252.2 M2 | Download |
| Residence 5 | 2 Beds / 2.5 Baths | 1986 SF / 184.5 M2 | Download |
| Residence 6 | 2 Beds / 2.5 Baths | 1609 SF / 149.4 M2 | Download |
| Residence 7 | 1 Beds / 2 Baths | 1204 SF / 111.8 M2 | Download |