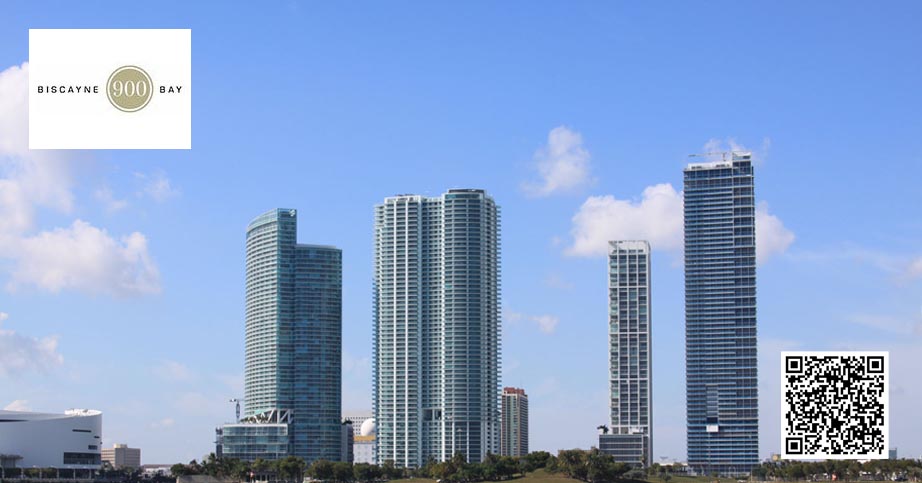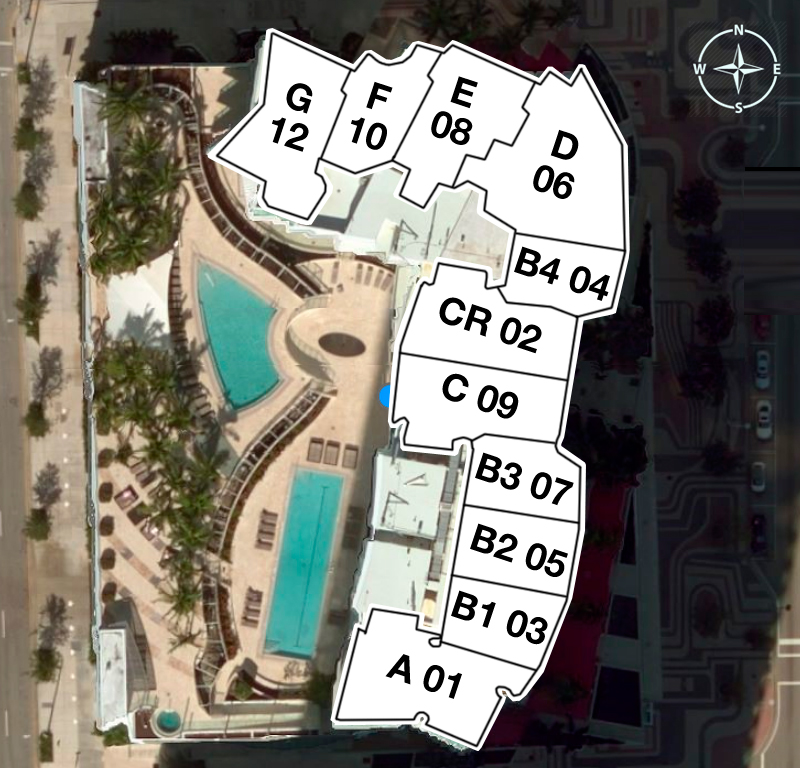
900 Biscayne Bay is a prominent and luxurious high rise condominium located in the heart of downtown Miami, Florida. Known for its striking architecture and panoramic views of Biscayne Bay and the Miami skyline, this tower is a standout feature in Miami’s urban landscape, offering residents upscale living and modern amenities.
Completed in 2008, 900 Biscayne Bay is part of Miami’s ambitious Biscayne Wall project, a series of skyscrapers built along Biscayne Boulevard. The building was designed by the renowned architectural firm Revuelta, Vega, Leon, known for their work on several high-profile projects in Miami. Standing 63 stories tall, 900 Biscayne Bay offers 516 residential units, making it one of the tallest and most significant residential buildings in Miami at the time of its completion.
The design of 900 Biscayne Bay is noted for its sleek, modern aesthetic, characterized by a glass façade that allows for maximum natural light and offers residents spectacular views of the water and city. The tower’s design includes a series of terraces and balconies that stagger down toward the bay, providing outdoor space for most units and enhancing the building’s overall visual appeal.
900 Biscayne Bay is equipped with a wide range of high end amenities that cater to luxury urban living. These include:
Residents of 900 Biscayne Bay enjoy a vibrant urban lifestyle, with easy access to many of Miami’s best cultural and recreational venues. The building is located within walking distance of the Adrienne Arsht Center for the Performing Arts, the Pérez Art Museum Miami, and the Frost Science Museum, making it an ideal location for arts and culture enthusiasts. The bustling neighborhoods of Brickell, the Design District, and South Beach are also just a short drive away, offering endless dining, shopping, and entertainment options.
NEAR BY:
| Unit | Price | SF | $/SF |
| 2410 | $635,000 | 1031 | $616 |
| 2503 | $715,000 | 912 | $784 |
| 3204 | $715,000 | 938 | $762 |
| 3003 | $720,000 | 912 | $789 |
| 2907 | $730,000 | 938 | $778 |
| 4010 | $750,000 | 1031 | $727 |
| 4203 | $770,000 | 912 | $844 |
| 4504 | $775,000 | 1042 | $744 |
| 3503 | $785,000 | 912 | $861 |
| 4904 | $795,000 | 938 | $848 |
| 4307 | $950,000 | 938 | $1,013 |
| Unit | Price | SF | $/SF |
| 2212 | $765,000 | 1237 | $618 |
| 2612 | $775,000 | 1237 | $627 |
| 1402 | $1,150,000 | 1579 | $728 |
| 507 | $1,250,000 | 1642 | $761 |
| 1901 | $1,295,000 | 1694 | $764 |
| 1407 | $1,350,000 | 1642 | $822 |
| Unit | Price | SF | $/SF |
| 4102 | $1,249,000 | 1575 | $793 |
| 3809 | $1,300,000 | 1579 | $823 |
| 905 | $1,599,000 | 1620 | $987 |
| 3406 | $2,399,000 | 2145 | $1,118 |
| Unit | Price | SF | $/SF |
| PH6301 | $3,300,000 | 3199 | $1,032 |

| FLOOR / UNITS | BEDS / BATHS | TOTAL RESIDENCE | FLOOR PLANS |
| Unit A | 2 Beds + Den / 3.5 Baths | 2,655 SF / 246,65 M2 | Download |
| Unit B1 | 1 Bed + Den / 2 Baths | 1,226 SF / 113,89 M2 | Download |
| Unit B2 | 1 Bed + Den / 2 Baths | 1,266 SF / 117,62 M2 | Download |
| Unit B3 | 1 Beds + Den/ 2 Baths | 1,240 SF / 115,19 M2 | Download |
| Unit B4 | 1 Bed + Den / 2 Baths | 1,240 SF / 115,19 M2 | Download |
| Unit C | 2 Beds + Den / 3 Baths | 2,168 SF / 201,40 M2 | Download |
| Unit CR | 2 Beds +Den / 3 Baths | 2,168 SF / 201,40 M2 | Download |
| Unit D | 3 Beds + Den / 4 Baths | 2,972 SF / 276,11 M2 | Download |
| Unit E | 2 Beds + Den / 3 Baths | 1,952 SF / 181,35 M2 | Download |
| Unit F | 1 Bed + Den / 2 Baths | 1,341 SF / 124,57 M2 | Download |
| Unit G | 2 Beds + Den/ 2,5 Baths | 1,952 SF / 181,34 M2 | Download |
| Unit PH-A | 3 Beds+Den / 4,5 Baths | 4,783 SF / 444,35 M2 | Download |
| Unit PH-B | 3 Beds / 3,5 Baths | 3,474 SF / 322,75 M2 | Download |
| Unit PH-C | 3 Beds / 3,5 Baths | 3,465 SF / 321,90M2 | Download |
| Unit PH-D | 3 Beds / 4,5 Baths | 4,807 SF / 446,39 M2 | Download |
| Unit PH-E | 3 Beds / 3,5 Baths | 3,663 SF / 340,29 M2 | Download |