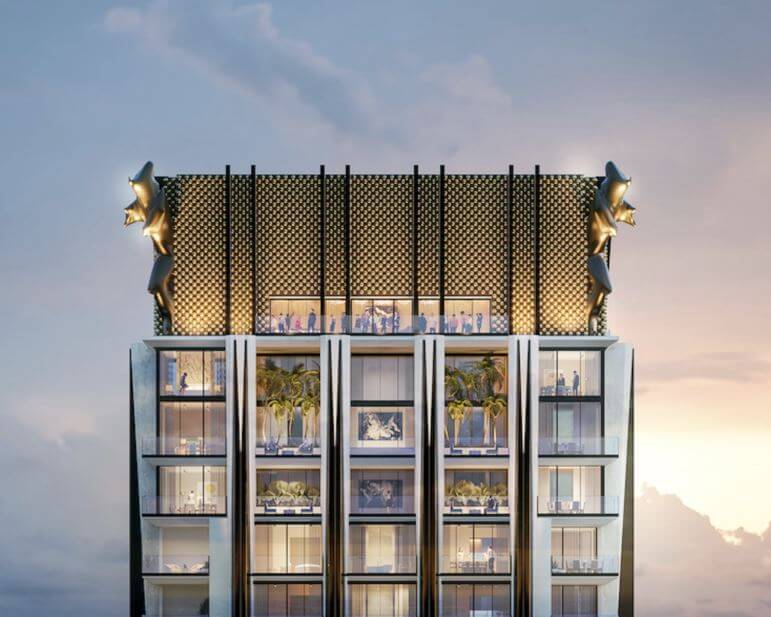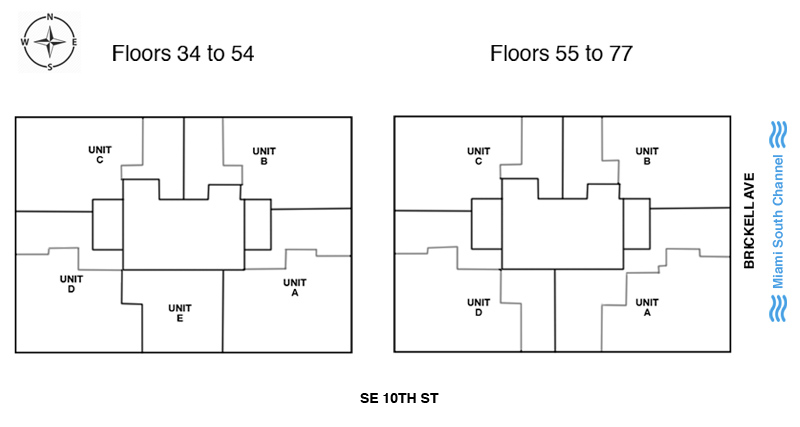
Website : 888brickellresidences.miami
Dolce & Gabbana Residences Brickell Miami luxury residential tower boasting Italian craftsmanship and contemporary design. With 259 private residences ranging from 1-4 bedrooms and designed by Studio Sofield, each space is masterfully curated with luxurious materials and highly custom furniture, making it move-in ready from day one. Developed in partnership with Michael Stern, this iconic tower stands at 1,049 feet, making it the tallest building in Miami.
The fashion house Dolce & Gabbana has lent its unique touch to the lobby, common areas, and individual units, blending traditional Italian craftsmanship with modern design elements to create a luxurious living experience. The tower’s façade, made of ivory travertine and matte black steel beams, adds to its distinctive vertical appearance, while the gold beaded “necklace” brings warmth and luxury to the property.
The property boasts a premier hotel with world-class hospitality and 115,000 square feet of meticulously designed amenities spread over eight floors. From entertainment, sports, leisure, wellness and fitness to dining, everything you need is at your beck and call without ever having to leave. Imagine having access to a fully stocked pantry curated by top chefs or box seats at the next Heat game – no request is out of reach.
Experience the ultimate luxury living at Dolce & Gabbana Residences – where every whim and desire is anticipated, and no detail is overlooked.
Explore our comprehensive list of New and Pre-Construction, A Class Office Space, and Most Expensive Neighborhoods.
| There are no listings available. |

| FLOOR / UNITS | BEDS / BATHS | TOTAL RESIDENCE | FLOOR PLANS |
| Line A Lvl 34-54 | 2 Beds / 2.5 Baths | 2720 SF / 252 M2 | Download |
| Line A Lvl 55-77 | 3 Beds / 3.5 Baths | 3310 SF / 307 M2 | Download |
| Line B Lvl 34-54 | 2 Beds / 2.5 Baths | 2410 SF / 223 M2 | Download |
| Line B Lvl 55-77 | 2 Beds / 2.5 Baths | 2410 SF / 223 M2 | Download |
| Line C Lvl 55-77 | 2 Beds / 2.5 Baths | 2450 SF / 227 M2 | Download |
| Line D Lvl 34-54 | 2 Beds / 2.5 Baths | 2285 SF / 212 M2 | Download |
| Line D Lvl 55-77 | 3 Beds / 3.5 Baths | 3045 SF / 282 M2 | Download |
| Line E Lvl 34-54 | 1 Bed / 1.5 Baths | 1285 SF / 119 M2 | Download |
| PH Lvl 87 | 4 Beds / 5.5 Baths | 11,150 SF / 1035 M2 | Download |