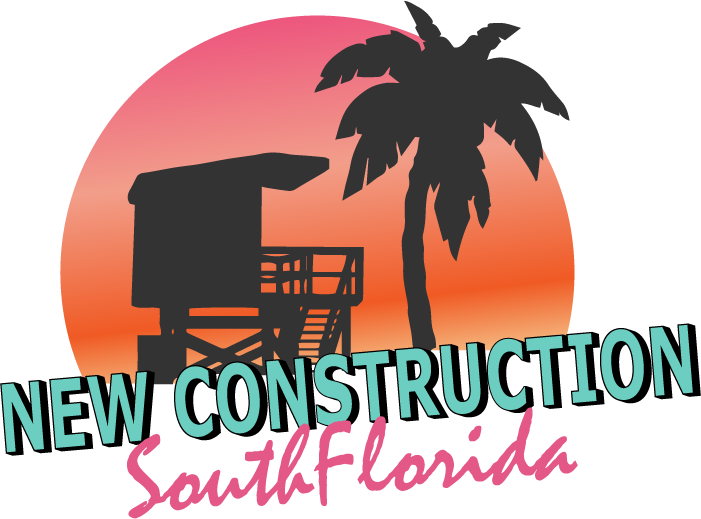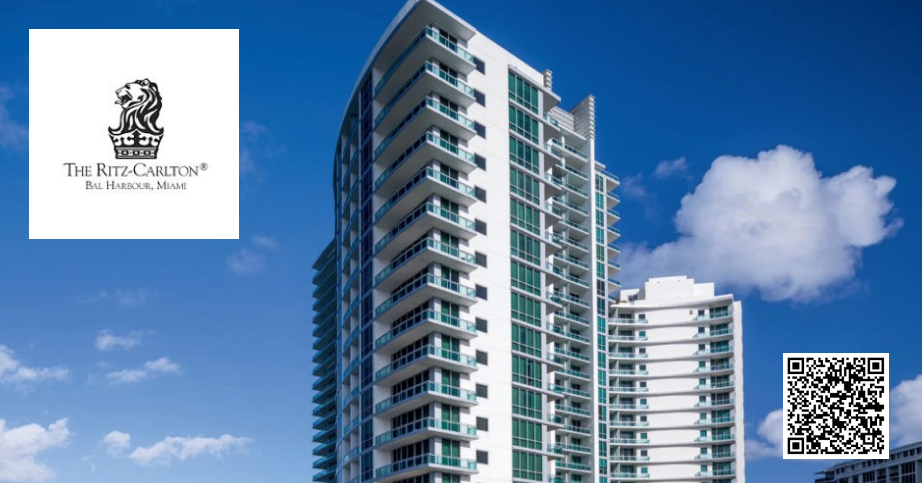
Explore our comprehensive list of New and Pre-Construction, A Class Office Space, and Most Expensive Neighborhoods.
Also Check Out These Useful Links:
Miami Dade County Appraiser Property Search
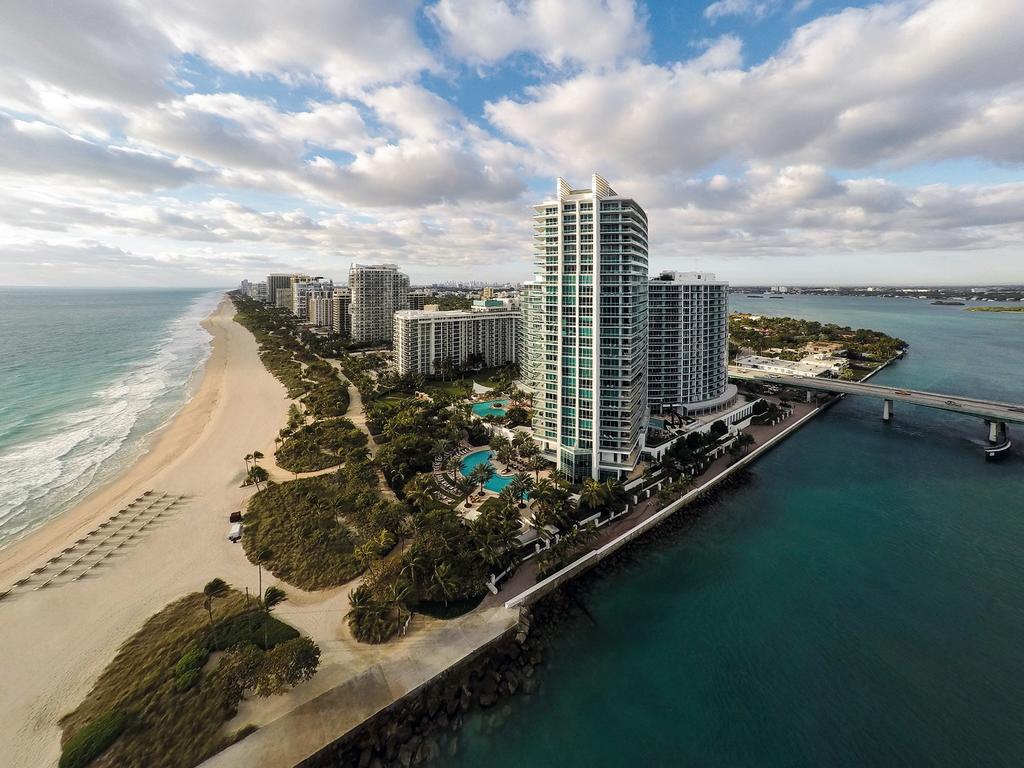
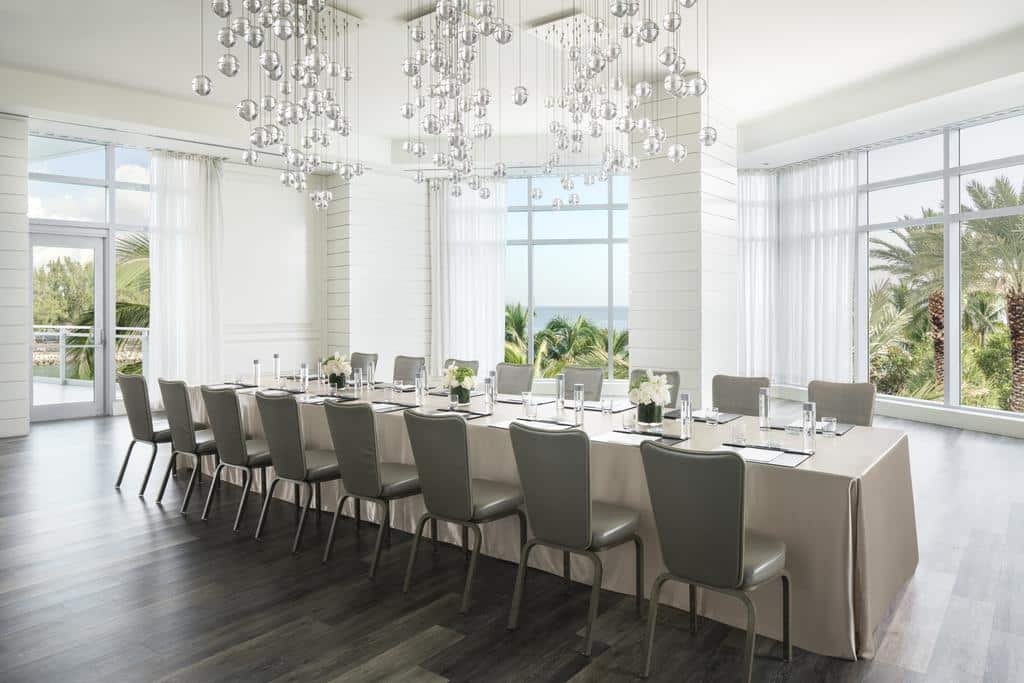
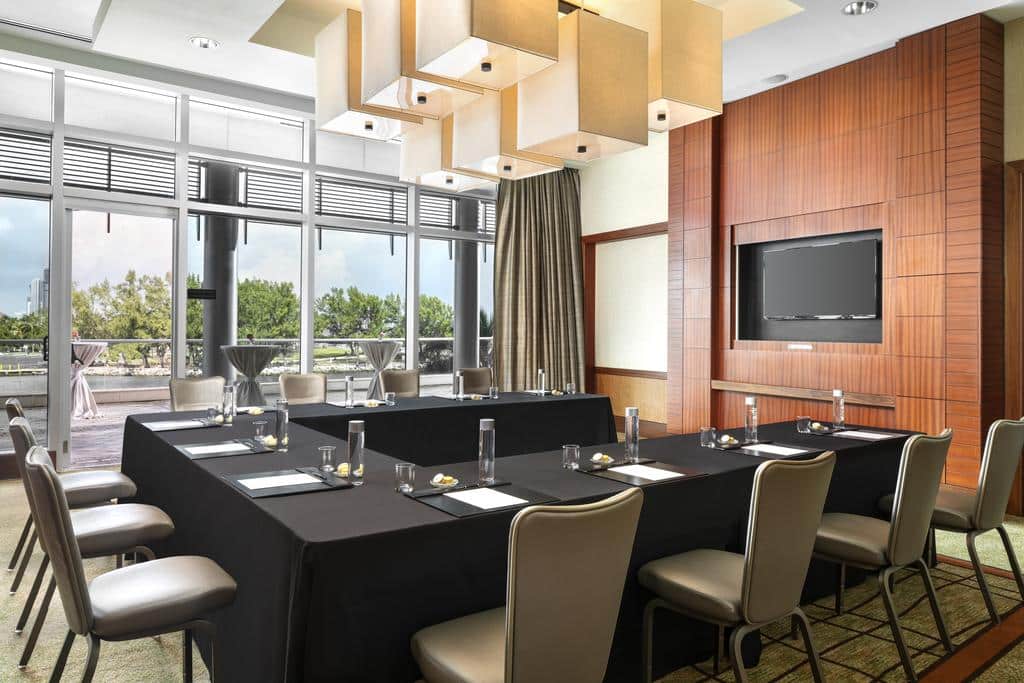
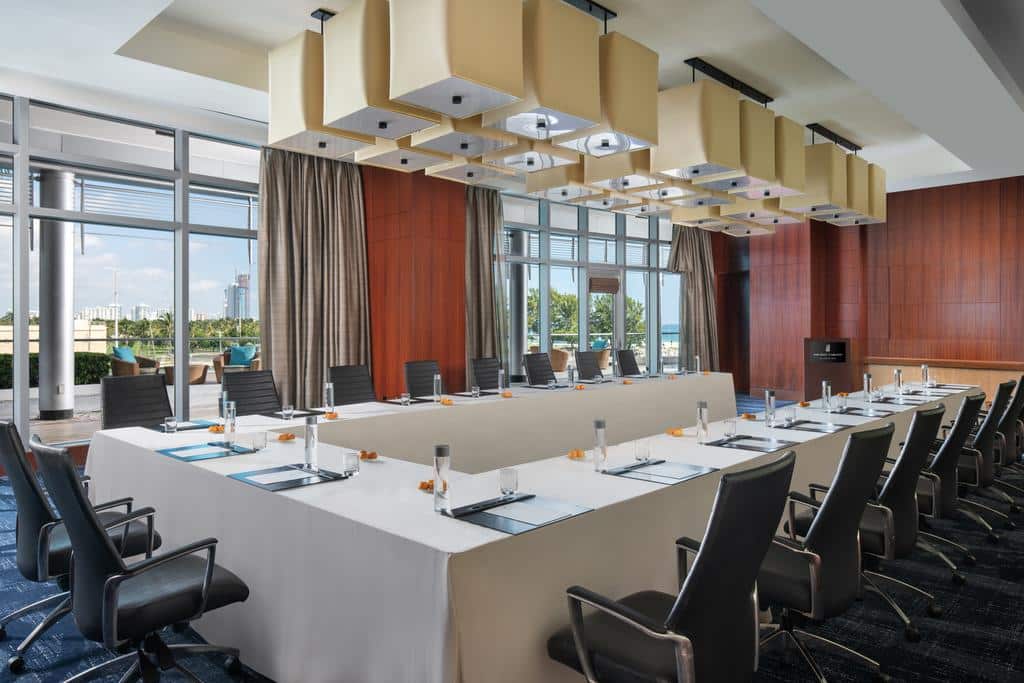
| Unit | Price | SF | $/SF |
| 1412 | $849,000 | 510 | $1,665 |
| Unit | Price | SF | $/SF |
| 212-213 | $2,595,000 | 1657 | $1,566 |
| 406 | $3,300,000 | 2009 | $1,643 |
| 801 | $4,280,000 | 2136 | $2,004 |
| 1202 | $7,100,000 | 1913 | $3,711 |
| Unit | Price | SF | $/SF |
| 1216 | $17,000 | 510 | $33 |
| 1612 | $17,000 | 510 | $33 |
| 314 | $24,000 | 1147 | $21 |
| 1613 | $25,000 | 1147 | $22 |
| 1217 | $27,000 | 1147 | $24 |
| Unit | Price | SF | $/SF |
| 601 | $14,500 | 2136 | $7 |
| 906 | $15,000 | 2009 | $7 |
| 506 | $17,000 | 2009 | $8 |
| 2306 | $17,000 | 2009 | $8 |
| 2406 | $17,000 | 2009 | $8 |
| 801 | $18,000 | 2136 | $8 |
| 1906 | $18,000 | 2009 | $9 |
| 1202 | $23,000 | 1913 | $12 |
| 2104 | $23,000 | 2256 | $10 |
| 701 | $23,700 | 2136 | $11 |
| 121716 | $32,000 | 1657 | $19 |
| 1612/1613 | $32,000 | 1657 | $19 |
| Unit | Price | SF | $/SF |
| 1708 | $30,000 | 2763 | $11 |
| 1509 | $38,000 | 2643 | $14 |
| Unit | Price | SF | $/SF | Sale Date |
| 403 | $3,700,000 | 3105 SF | $1,192 | 05/15/2024 |
| 405 | $3,273,000 | 2221 SF | $1,474 | 04/29/2024 |
| 602 | $3,000,000 | 1913 SF | $1,568 | 04/25/2024 |
| 506 | $3,400,000 | 2009 SF | $1,692 | 04/15/2024 |
| 806 | $2,900,000 | 2009 SF | $1,444 | 03/29/2024 |
| 1909 | $5,100,000 | 2643 SF | $1,930 | 02/29/2024 |
| 1602 | $8,000,000 | 4049 SF | $1,976 | 02/13/2024 |
| Unit | Price | SF | $/SF | Rented Date |
| 205 | $8,333 | 2221 SF | $4 | 06/15/2024 |
| 1605 | $15,000 | 2221 SF | $7 | 05/15/2024 |
| 2404 | $17,000 | 2256 SF | $8 | 05/10/2024 |
| 504 | $16,000 | 3120 SF | $5 | 02/10/2024 |
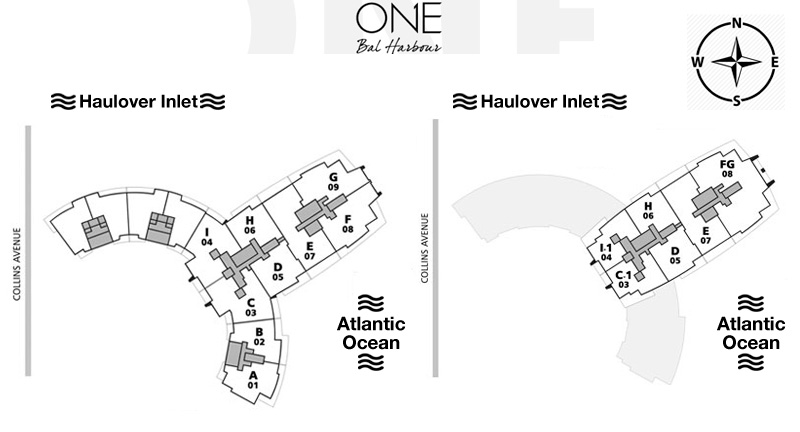
| FLOOR / UNITS | BEDS / BATHS | TOTAL RESIDENCE | FLOOR PLANS |
| Unit A | 2 Beds / 2.5 Baths | 2,580 SF / 239.7 M2 | Download |
| Unit B | 2 Beds / 2.5 Baths | 2,453 SF / 227.9 M2 | Download |
| Unit C | 3 Beds / 3.5 Baths | 3,443 SF / 319.9 M2 | Download |
| Unit D | 3 Beds / 3.5 Baths | 2,434 SF / 226.1 M2 | Download |
| Unit E | 3 Beds / 3.5 Baths | 4,162 SF / 386.7 M2 | Download |
| Unit F | 3 Beds / 3.5 Baths | 3,473 SF / 322.7 M2 | Download |
| Unit G | 3 Beds / 3.5 Baths | 2,120 SF / 196.9 M2 | Download |
| Unit H | 2 Beds / 2.5 Baths | 2,250 SF / 209 M2 | Download |
| Unit I | 3 Beds + Family / 3.5 Baths | 3,455 SF / 320.9 M2 | Download |
