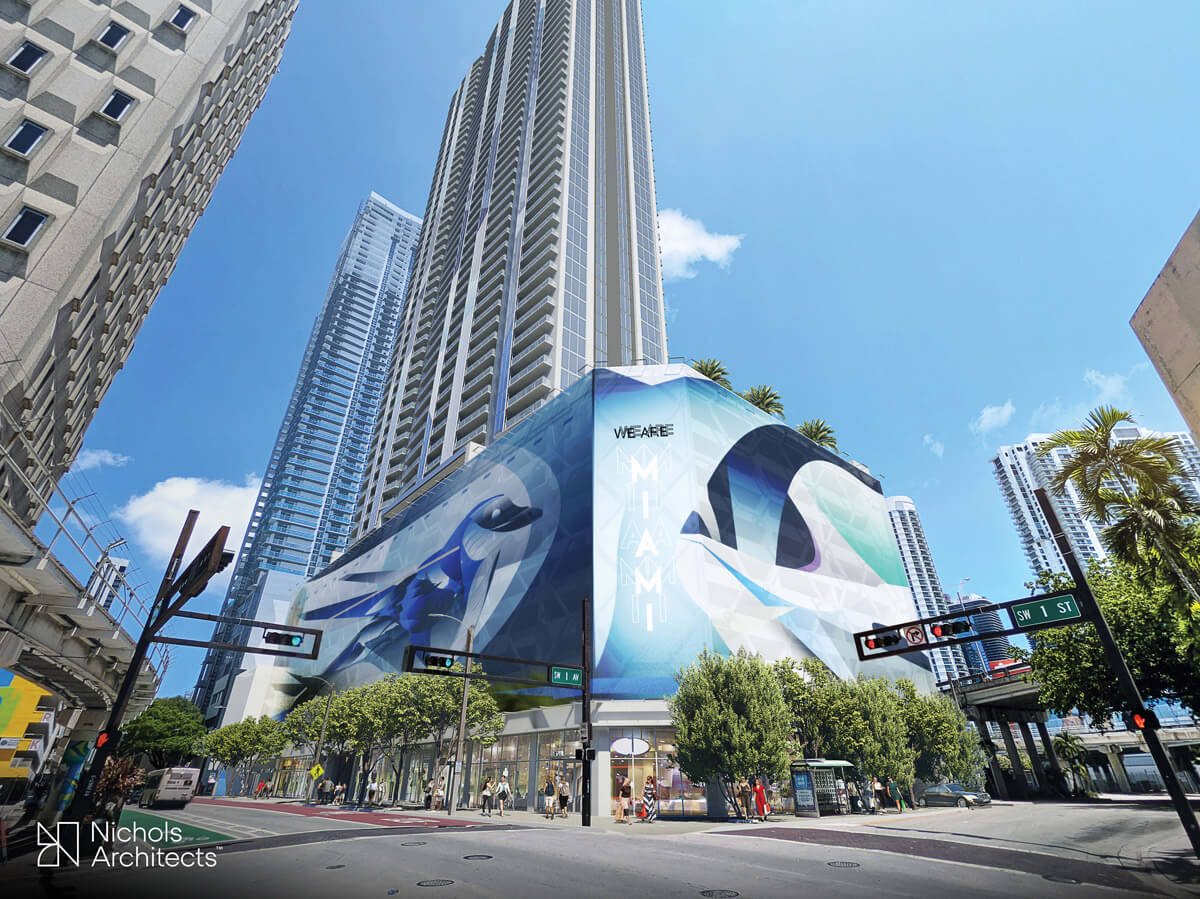
M Tower Downtown Miami is a dynamic mixed-use development poised to redefine the skyline of downtown Miami. Approved by the Federal Aviation Administration on July 2, 2024, with permits allowing the structure to soar to 605 feet above ground or 615 feet above sea level, the building is set for completion by January 1, 2026. This towering edifice, located at 56 Southwest 1st Street near Miami’s Government Center, is a project of Lions Group NYC and Fortis Design + Build, operating under the banner of Downtown 1st St LLC.
Designed by Nichols Architects with landscape architecture by Naturalficial and civil engineering contributions from Kimley-Horn, M-Tower stands as a 57-story beacon of modern urban development. It will house 675 residential units spanning a variety of layouts, including studios, one-bedroom, and two-bedroom apartments, totaling 507,070 square feet. The building will also feature a public parking garage capable of accommodating 694 vehicles and 10,531 square feet of ground-floor commercial space, enhancing the accessibility and utility of the area.
A notable highlight is the ninth floor, dedicated entirely to resident amenities. This includes a landscaped outdoor deck with dual pools designed for leisure and social gatherings. The building’s exterior will be characterized by sleek aluminum-framed window wall systems and vibrant art murals curated by the Miami Parking Authority, adding a cultural flair to the structure’s façade.
M-Tower is a key component of downtown Miami’s broader revitalization initiative. It aims to infuse the neighborhood with modern living spaces and new commercial opportunities, thus transforming the city’s core.
| There are no listings available. |