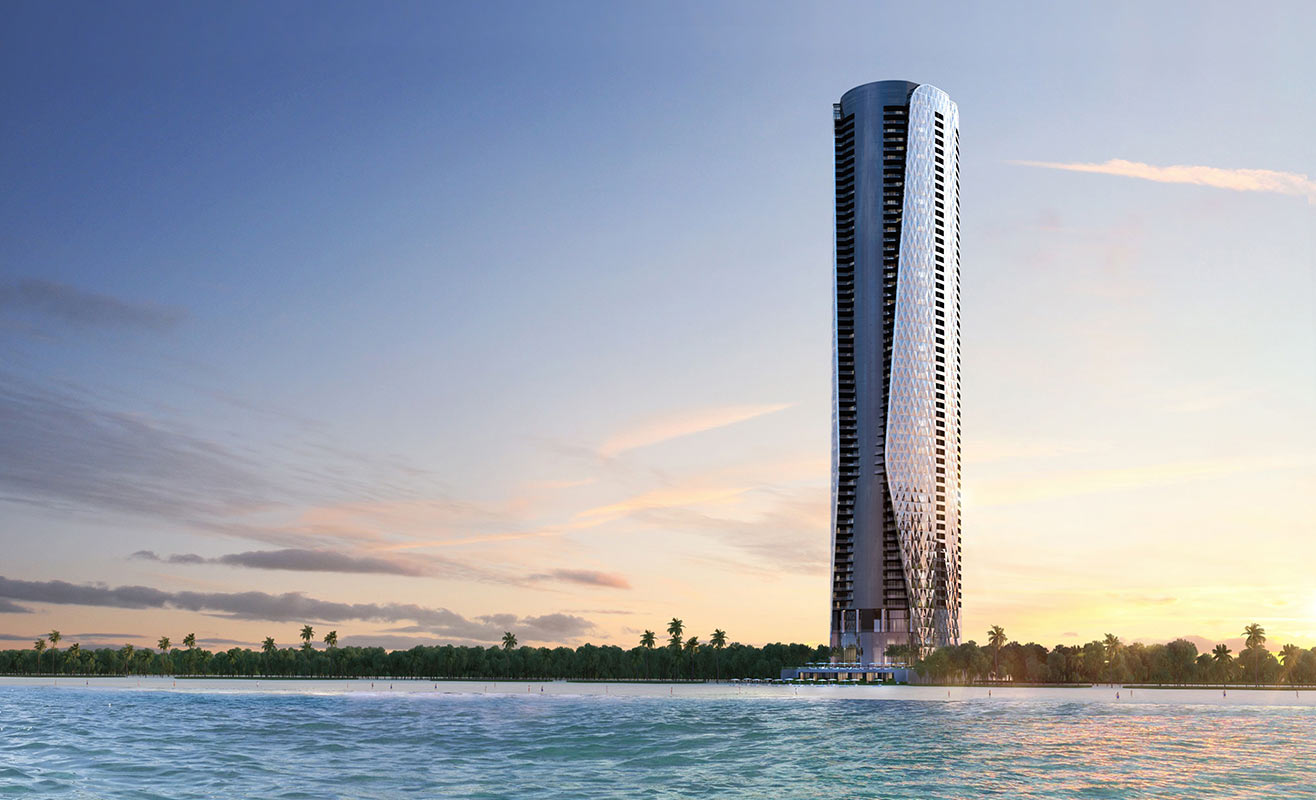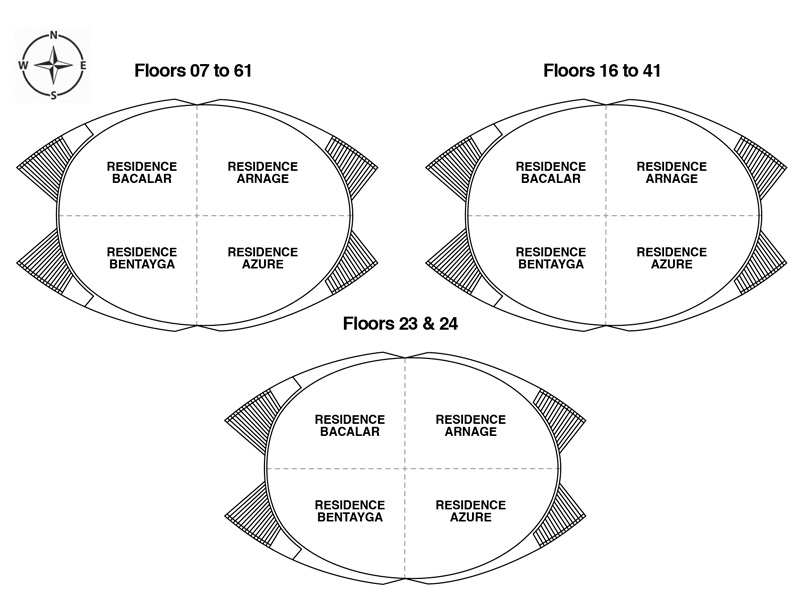
Bentley Residences is an exceptional investment opportunity in the luxurious Sunny Isles Beach, Florida. This 60-story tower rises above the skyline with an unparalleled architectural design that perfectly reflects Bentley’s luxurious style. With its oceanfront location and resort-style amenities, this development offers a collection of enriching homes designed to a level of craftsmanship that has defined the Bentley brand for more than a hundred years.
Developed by Dezer Development and designed by Sieger Suarez Architects, Bentley Residences Miami is set to be completed in 2026. The property features 216 units, ranging from 3,500 to 9,000 square feet, with ocean views. Each residence includes an in-unit multi-car garage with a patented car elevator, private garages on the same floor as the apartment, and a large balcony with a private swimming pool.
At amenities at Bentley Sunny Isles Residences are top-notch and include a private restaurant with a resident chef, a cinema, spa, whiskey bar and cigar lounge, gym, pool, cabanas, and beautifully landscaped gardens. Residents can also access various high-end finishes and modern floor plans that provide ample space and comfort.
Bentley Residences Miami is committed to environmental sustainability, with its design meeting the Florida Green Building Council (FLGC) certification and other environmental regulations. It ensures the protection of the local environment and minimizes the impact on local wildlife.
PAYMENT STRUCTURE AND TIMELINE
10% Reservation (Now)
10% Purchase Agreement (2023)
10% Groundbreaking (2023)
10% 28th Floor (2024)
10% Top Off (2025)
50% Closing (2026)
Explore our comprehensive list of New and Pre-Construction, A Class Office Space, and Most Expensive Neighborhoods.
Also Check Out These Useful Links:
Miami Dade County Appraiser Property Search
Broward County Property Appraiser Property Search
WPB County Property Appraiser Property Search

| FLOOR / UNITS | BEDS / BATHS | TOTAL RESIDENCE | FLOOR PLANS |
| Res. Arnage Line 01 F.07-61 | 3 Beds / 3.5 Baths | 5698 SF / 1737 M2 | Download |
| Res. Azure Line 02 F.07-61 | 3 Beds / 3.5 Baths | 5698 SF / 1737 M2 | Download |
| Res. Bacalar Line 03 F.07-61 | 3 Beds / 3.5 Baths | 5283 SF / 1610 M2 | Download |
| Res. Bentayga Line 04 F.07-61 | 3 Beds / 3.5 Baths | 5256 SF / 1602 M2 | Download |
| Res. Arnage Line 01 F.16-41 | 3 Beds / 3.5 Baths | 5971 SF / 1820 M2 | Download |
| Res. Azure Line 02 F16-41 | 3 Beds / 3.5 Baths | 5971 SF / 1820 M2 | Download |
| Res. Bacalar Line 03 F.16-41 | 3 Beds / 3.5 Baths | 5611 SF / 1710 M2 | Download |
| Res. Bentayga Line 04 F.16-41 | 3 Beds / 3.5 Baths | 5584 SF / 1702 M2 | Download |
| Res. Arnage Line 01 F.23-24 | 3 Beds / 3.5 Baths | 6333 SF / 1930 M2 | Download |
| Res. Azure Line 02 F23-24 | 3 Beds / 3.5 Baths | 6333 SF / 1930 M2 | Download |
| Res. Bacalar Line 03 F.23-24 | 3 Beds / 3.5 Baths | 6054 SF / 1845 M2 | Download |
| Res. Bentayga Line 04 F.23-24 | 3 Beds / 3.5 Baths | 6027 SF / 1837 M2 | Download |