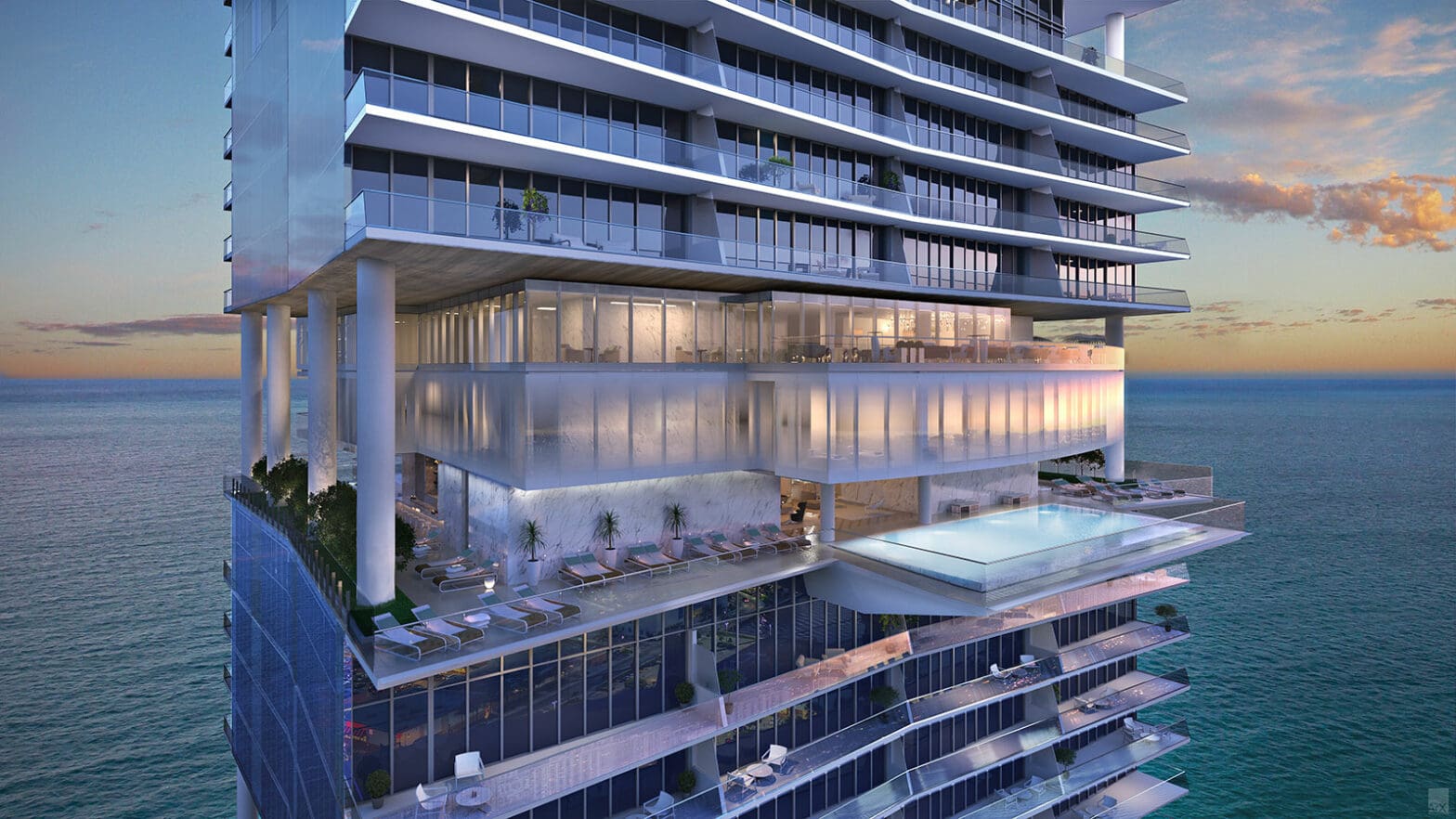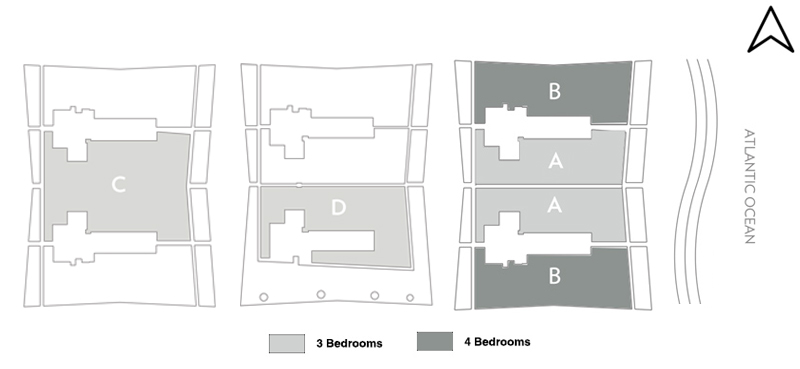Turnberry Ocean Club
Turnberry Ocean Club is a prestigious luxury condominium development nestled along the pristine shores of Sunny Isles Beach, Florida. Developed by the renowned Turnberry Associates, this architectural marvel showcases an exquisite all-glass tower design crafted through the collaborative genius of acclaimed architects Carlos Zapata and Robert Swedroe.
Soaring 54 stories high, Turnberry Ocean Club offers a truly exclusive living experience with just 154 total units, each boasting a thoughtfully designed flow-through floor plan that treats residents to breathtaking views of the magnificent ocean, cityscape, and picturesque...
Turnberry Ocean Club
Turnberry Ocean Club is a prestigious luxury condominium development nestled along the pristine shores of Sunny Isles Beach, Florida. Developed by the renowned
Turnberry Associates, this architectural marvel showcases an exquisite all-glass tower design crafted through the collaborative genius of acclaimed architects
Carlos Zapata and
Robert Swedroe.
Soaring 54 stories high, Turnberry Ocean Club offers a truly exclusive living experience with just 154 total units, each boasting a thoughtfully designed flow-through floor plan that treats residents to breathtaking views of the magnificent ocean, cityscape, and picturesque Intracoastal waterways. With a range of three, four, five, and six-bedroom floor plans, spanning from 3,110 to 10,750 interior square feet, these residences are the epitome of refined elegance (see Turnberry Ocean Club floor plans).
As you step into the grand lobby and common areas, designed by the visionary Jan Clausen, you'll immediately be captivated by the harmonious blend of sophistication and contemporary style. The model residences, meticulously crafted by Steven G, offer a glimpse into the epitome of luxury living at Turnberry Ocean Club.
One of the distinguishing features of this exceptional development is the emphasis on space and privacy. With just two to four units per floor, residents can relish the exclusivity and tranquility that Turnberry Ocean Club provides. The building encompasses six floors dedicated to amenities, spanning over an impressive 70,000 square feet.
The list of lavish amenities is nothing short of extraordinary. Imagine indulging in the pleasures of three magnificent swimming pools, complemented by three private dining areas and three inviting bar/lounge spaces. Residents can enjoy the serenity of two hydrotherapy spas for ultimate relaxation or unwind in the attractive coffee bar and reading lounge. For entertainment enthusiasts, an indoor theater/screening room and a multi-media game room await.
About Sunny Isles Beach
Sunny Isles Beach, nestled between the Atlantic Ocean and the Intracoastal Waterway in northeast Miami-Dade County, Florida, is a vibrant coastal city boasting cultural diversity and luxurious living. Known as "Little Moscow" due to its sizable Russian community, Sunny Isles is a booming resort area dotted with high-rise hotels and condominiums, including properties developed by icons like Donald Trump. Its main thoroughfare, Collins Avenue, hosts an array of diverse stores, while its beachfront allure is complemented by proximity to upscale amenities and natural reserves like Oleta River State Park. With a family-friendly atmosphere and easy access to Miami and Fort Lauderdale, Sunny Isles Beach offers a coveted blend of coastal charm, abundant living, and outdoor recreation.
Cities Nearby Sunny Isles Beach
Aventura, Golden Beach, Ojus, North Miami Beach
Other Most Expensive Neighborhoods Near By
Star Island,
Fisher Island, Hibiscus island, Venitian island, Biscayne point
Atlantic Island,
Golden Isles, Golden Beach,
Golden Shores,
Poinciana Island
Condos Near By
Ocean 1,
Ocean 2,
Ocean 3,
Ocean 4,
Jade Ocean,
Armani,
Porsche Design Tower,
Muse Residences
New Construction Near By
5 Park,
The Perigon,
Twenty-nine Indian Creek,
Shore Club Residences,
Ritz-Carlton South Beach,
6 Fisher Island ,
72 Park,
Continuum North Bay Village,
Villa Miami

