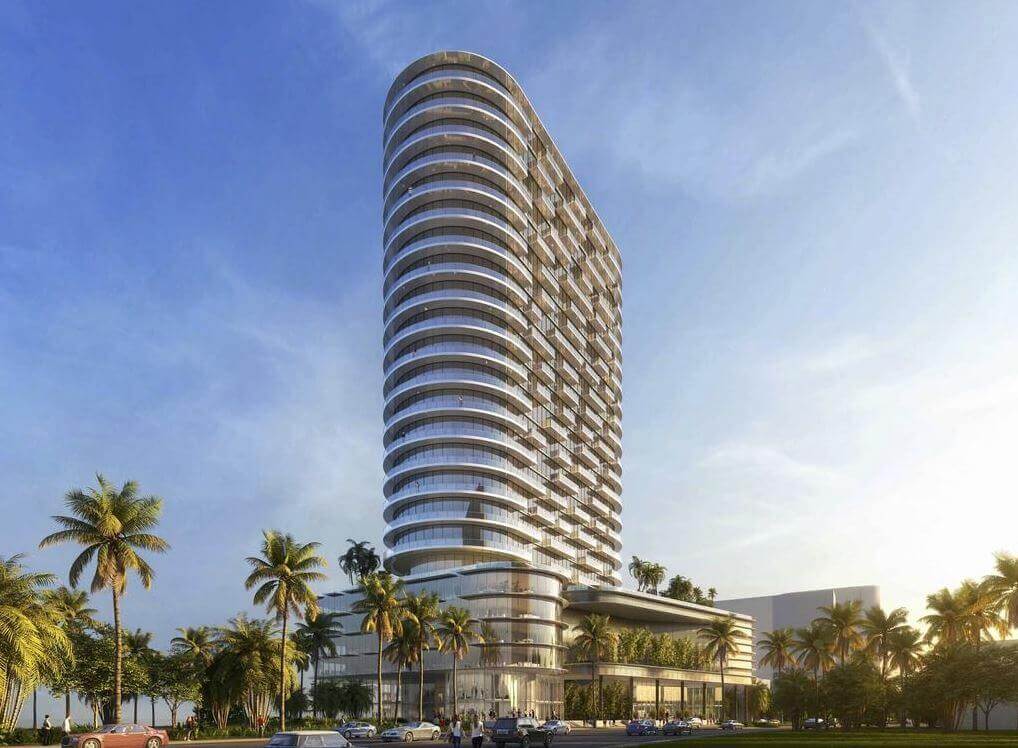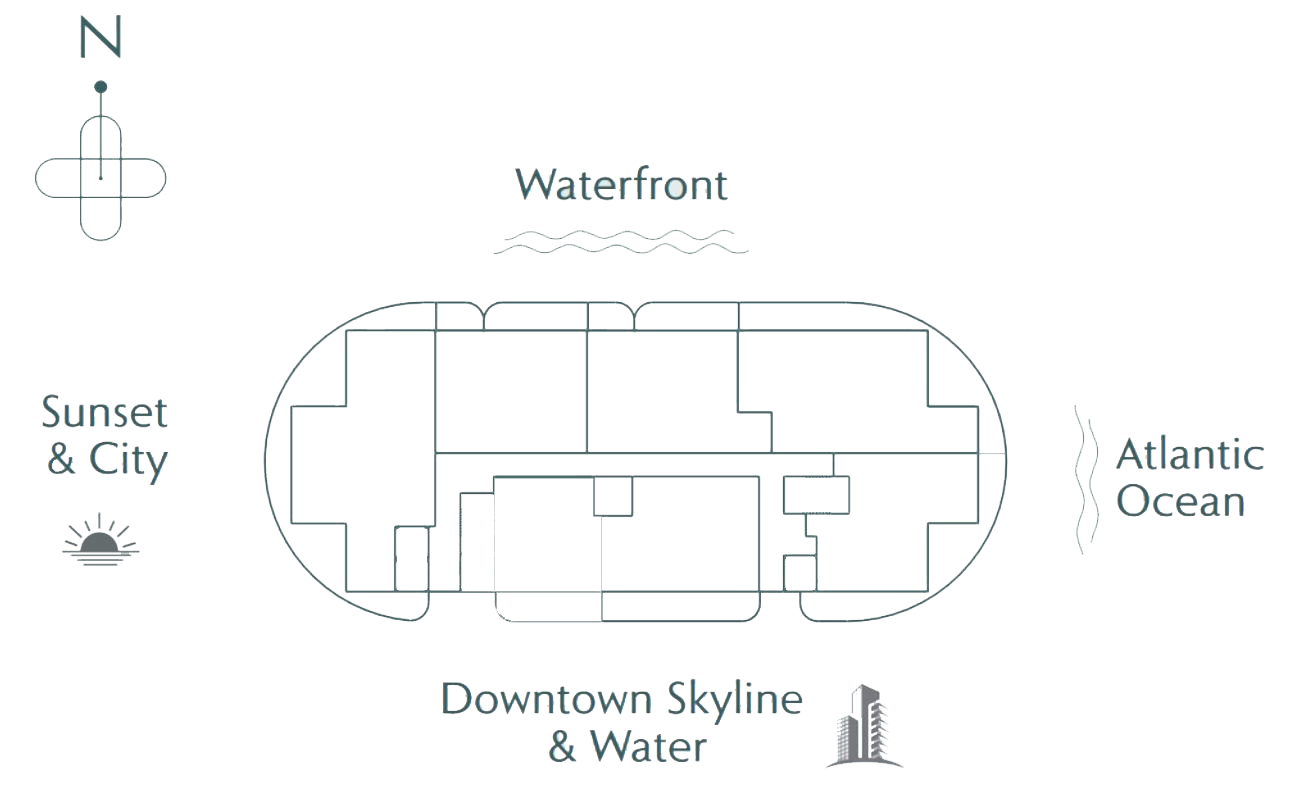
Website : continuumnorthbayvillage.miami
The Continuum Company, a New York-based development firm, has made another landmark purchase in Miami with its acquisition of 1755 Kennedy Causeway in North Bay Village. The company is gearing up to launch its second Continuum-branded project in South Florida. Headed by Ian Bruce Eichner, the Continuum Company is renowned for its visionary projects such as Continuum South Beach and La Baia. This new development, Continuum North Bay Village, is approved for a 31-story building featuring 201 luxury condominium units and a 13,415 square-foot waterfront restaurant. The complex also boasts over 45,000 square feet of resort-style amenities, providing residents with an opulent lifestyle.
Set in a private island community between Miami Beach and Biscayne Bay’s mainland, North Bay Village has long been an enclave of tranquility with easy access to Miami’s bustling metro. The neighborhood is expected to witness a resurgence, and Continuum North Bay Village is at the forefront of this transformation. Eichner’s optimistic outlook on the area’s growth potential suggests that this development will be a game-changer, ushering in a new era of affluence for the community.
Continuum North, part of the broader Continuum complex, was developed in the early 2000s to cater to the demand for high-end residential properties in North Bay Village. The building’s design emphasizes modern aesthetics and functionality, featuring sleek lines and glass facades that maximize the stunning views of the Atlantic Ocean and the Miami skyline. The structure is designed to offer residents panoramic vistas from almost every angle, ensuring that the beauty of its waterfront setting is a central aspect of the living experience.
Continuum North provides residents with a variety of high-end amenities that enhance the luxury living experience. These include a state-of-the-art fitness center, a spa, multiple tennis courts, and lush landscaped gardens that create a tranquil urban oasis. The property also boasts a resort-style pool and direct access to a private marina, making it ideal for water sports enthusiasts and boating aficionados.
One of the standout features of Continuum North is its comprehensive security and concierge services, ensuring that residents enjoy both privacy and convenience. The management team is dedicated to maintaining a high standard of service, from 24-hour security monitoring to personal assistance for residents’ needs.
Living in Continuum North offers more than just luxurious accommodations; it also provides connectivity to the rich cultural and social scenes of both Miami and Miami Beach. North Bay Village is known for its unique position, offering quick access to the nightlife, gourmet dining, and boutique shopping of South Beach, as well as the arts and entertainment districts of downtown Miami.
.
Explore our comprehensive list of New and Pre-Construction, A Class Office Space, and Most Expensive Neighborhoods.
Also Check Out These Useful Links:
Miami Dade County Appraiser Property Search
| There are no listings available. |

Continuum Keyplan
| FLOOR / UNITS | BEDS / BATHS | TOTAL RESIDENCE | FLOOR PLANS |
| Residence 1 | 3 Beds / 3.5 Baths | 3135 SF / 293.1 M2 | Download |
| Residence 2 | 2 Beds / 2.5 Baths | 1817 SF / 168.8 M2 | Download |
| Residence 3 | 2 Beds / 2.5 Baths | 1893 SF / 175.8 M2 | Download |
| Residence 4 | 3 Beds / 3.5 Baths | 2715 SF / 252.2 M2 | Download |
| Residence 5 | 2 Beds / 2.5 Baths | 1986 SF / 184.5 M2 | Download |
| Residence 6 | 2 Beds / 2.5 Baths | 1609 SF / 149.4 M2 | Download |
| Residence 7 | 1 Beds / 2 Baths | 1204 SF / 111.8 M2 | Download |