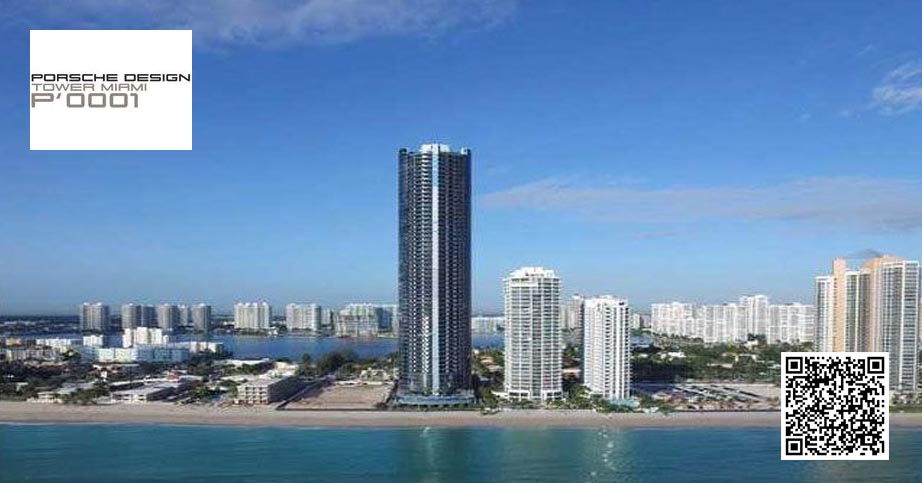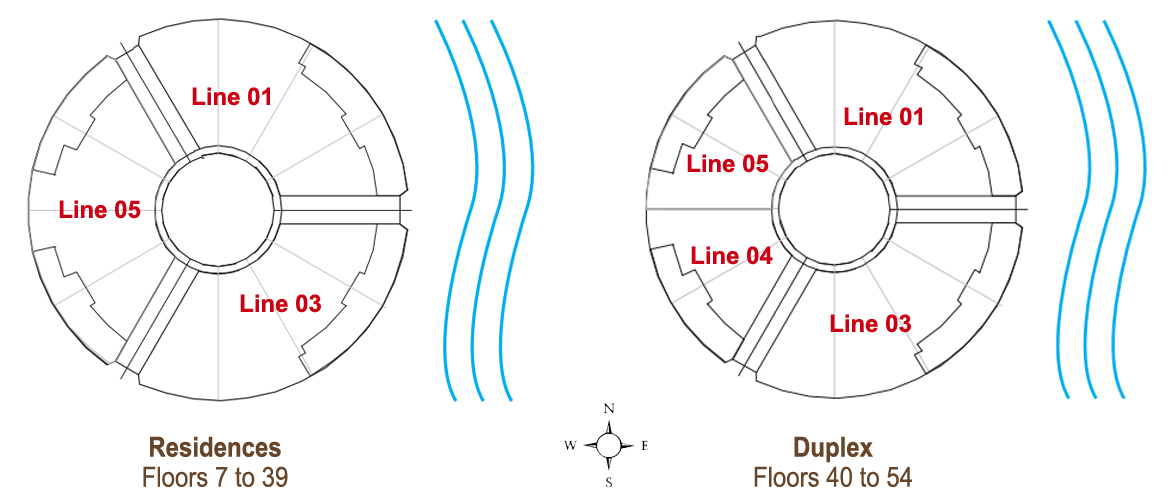
Welcome to Porsche Tower, a beacon of luxury and innovation that stands tall on the sunny shores of Sunny Isles Beach, Florida. This architectural masterpiece is not just a residential building; it’s a statement of elegance, technological advancement, and sophisticated living. Developed by Dezer Development and designed by the renowned Porsche Design Studio, this tower redefines the concept of high rise living, offering residents an unparalleled experience of luxury and comfort.
Porsche Tower is an architectural marvel, rising 60 stories high and featuring 132 opulent residences. Each unit is meticulously crafted to reflect Porsche’s iconic design principles, blending sleek lines, modern aesthetics, and functional elegance. The tower’s cylindrical shape is both striking and functional, offering panoramic views of the Atlantic Ocean and the Miami skyline from every angle. Floor to ceiling glass windows and expansive balconies allow residents to immerse themselves in the breathtaking scenery, creating a seamless connection between indoor and outdoor living spaces.
One of the most distinctive features of the Porsche Tower is its innovative car elevators, known as “Dezervators.” These state of the art glass car elevators allow residents to park their vehicles right next to their living rooms, regardless of which floor they reside on. This unique amenity ensures the ultimate convenience and security for car enthusiasts, making it possible to showcase prized automobiles within the comfort of their homes. The experience of riding in a glass elevator with your car and watching the cityscape unfold around you is truly one-of-a-kind, adding a new dimension to luxury living.
The residences at Porsche Tower range from 4,000 to over 17,000 square feet, offering a variety of floor plans to suit different lifestyles and preferences. Each unit is a masterpiece of modern design, featuring highend finishes, gourmet kitchens equipped with top of the line appliances, and spacious living areas designed for both relaxation and entertainment. The interiors are a blend of contemporary elegance and cutting edge technology, with smart home systems that allow residents to control lighting, climate, and security with ease.
Porsche Tower offers an array of world-class amenities that cater to every aspect of luxury living. Residents can enjoy the state of the art fitness center, complete with personal training services and a yoga studio. The spa and wellness center provides a tranquil retreat with a variety of treatments designed to rejuvenate the body and mind. For those who enjoy entertaining, the building features a private restaurant, a lounge bar, and a poolside bar, as well as a ballroom and a movie theater for hosting events and gatherings.
The outdoor amenities are equally impressive, with a stunning infinity-edge pool overlooking the ocean, private cabanas, and beautifully landscaped gardens. Water sports enthusiasts will appreciate the private beach with direct access to the Atlantic Ocean, offering opportunities for swimming, kayaking, and paddleboarding.
At Porsche Tower, luxury extends beyond physical amenities to include an array of exclusive services designed to enhance the living experience. The dedicated concierge team is available 24/7 to assist with everything from reservations and travel arrangements to organizing private events and catering. Valet parking, housekeeping, and maintenance services ensure that residents can enjoy a hassle-free lifestyle, focusing on the pleasures of their opulent surroundings.
Located in the prestigious Sunny Isles Beach, Porsche Tower offers the perfect balance of tranquility and accessibility. Residents can enjoy the serene beachside environment while being just a short drive away from the vibrant cultural, dining, and entertainment scenes of Miami and Fort Lauderdale. The tower’s prime location also provides easy access to major highways and airports, making it convenient for both local and international travel.
Sunny Isles Beach, nestled between the Atlantic Ocean and the Intracoastal Waterway in northeast Miami-Dade County, Florida, is a vibrant coastal city boasting cultural diversity and luxurious living. Known as “Little Moscow” due to its sizable Russian community, Sunny Isles is a booming resort area dotted with high-rise hotels and condominiums, including properties developed by icons like Donald Trump. Its main thoroughfare, Collins Avenue, hosts an array of diverse stores, while its beachfront allure is complemented by proximity to upscale amenities and natural reserves like Oleta River State Park. With a family friendly atmosphere and easy access to Miami and Fort Lauderdale, Sunny Isles Beach offers a coveted blend of coastal charm, abundant living, and outdoor recreation.
Cities Nearby Sunny Isles Beach
Aventura, Golden Beach, Ojus, North Miami Beach
Other Most Expensive Neighborhoods Near By
Star Island, Fisher Island, Hibiscus island, Venitian island, Biscayne point
Atlantic Island, Golden Isles, Golden Beach, Golden Shores, Poinciana Island
Condos Near By
Ocean 1, Ocean 2, Ocean 3, Ocean 4, Jade Ocean, Armani, Porsche Design Tower, Muse Residences
New Construction Near By
5 Park, The Perigon, Twenty-nine Indian Creek, Shore Club Residences, Ritz-Carlton South Beach, 6 Fisher Island , 72 Park, Continuum North Bay Village, Villa Miami
Explore our comprehensive list of New and Pre-Construction, A Class Office Space, and Most Expensive Neighborhoods.
Miami Dade County Property Appraiser Search. (input address: 18555 Collins)
Sunny Isles Beach Public Portal
Sunny Isles Beach Department Of Buildings
Sunny Isles Beach About: Wikipedia
Most Expensive Neighborhoods in Sunny Isles
| Unit | Price | SF | $/SF |
| 4204 | $6,500,000 | 3130 | $2,077 |
| Unit | Price | SF | $/SF |
| 2503 | $7,850,000 | 4154 | $1,890 |

| FLOOR / UNITS | BEDS / BATHS | TOTAL RESIDENCE | FLOOR PLANS |
| Unit 0881 | 4 Beds / 6.5 Baths | 9,474 SF/ 880.1 M2 | Download |
| Unit 0880 | 4 Beds / 6.5 Baths | 9,474 SF / 880.1 M2 | Download |
| Unit 0550 | 3 Beds / 4.5 Baths | 5,913 SF / 549.2 M2 | Download |
| Unit 0549 | 3 Beds / 4.5 Baths | 5,913 SF / 549.2 M2 | Download |
| Unit 0482 | 3 Beds / 4.5 Baths | 5,185 SF / 481.6 M2 | Download |
| Unit 0481 | 3 Beds / 4.5 Baths | 5,185 SF / 481.6 M2 | Download |
| Unit 0442 | 3 Beds / 4.5 Baths | 4,749 SF / 441.1 M2 | Download |
| Unit 0441 | 3 Beds / 4.5 Baths | 4,749 SF / 441.1 M2 | Download |
| Unit 0396 | 3 Beds / 4.5 Baths | 4,252 SF / 394.9 M2 | Download |
| Unit 0395 | 3 Beds / 4.5 Baths | 4,252 SF / 394.9 M2 | Download |
| PENTHOUSE 1571 | 4 Beds / 6.5 Baths | 16,915 SF / 1,571 M2 | Download |