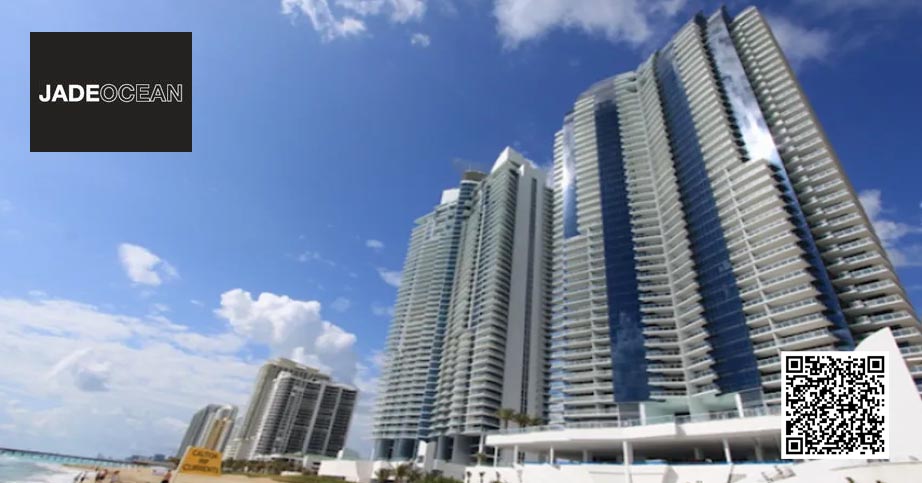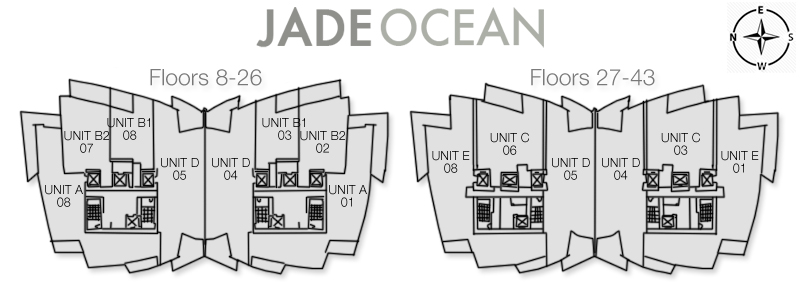
Jade Ocean, a striking 52 story oceanfront condo in Sunny Isles Beach, offers luxurious living with stunning views. Completed in 2009, this architectural masterpiece was developed by Fortune International and designed by award-winning architect Carlos Ott. Jade Ocean features 252 residences, including one-, two-, and three-bedroom units, as well as penthouses. Each residence boasts European Snaidero cabinetry, Miele and Sub Zero kitchen appliances, private elevators, and floor to ceiling glass windows.
Residents enjoy five-star amenities such as a state of the art health club, children’s playroom, theater, business center, infinity-edge pools with ocean and city views, spa, treatment rooms, sauna, full-service concierge, private beach club, and children’s splash deck.
Sunny Isles Beach, nestled between the Atlantic Ocean and the Intracoastal Waterway in northeast Miami Dade County, Florida, is a vibrant coastal city boasting cultural diversity and luxurious living. Known as “Little Moscow” due to its sizable Russian community, Sunny Isles is a booming resort area dotted with high-rise hotels and condominiums, including properties developed by icons like Donald Trump. Its main thoroughfare, Collins Avenue, hosts an array of diverse stores, while its beachfront allure is complemented by proximity to upscale amenities and natural reserves like Oleta River State Park. With a family-friendly atmosphere and easy access to Miami and Fort Lauderdale, Sunny Isles Beach offers a coveted blend of coastal charm, abundant living, and outdoor recreation.
Cities Nearby Sunny Isles Beach
Aventura, Golden Beach, Ojus, North Miami Beach
Other Most Expensive Neighborhoods Near By
Star Island, Fisher Island, Hibiscus island, Venitian island, Biscayne point
Atlantic Island, Golden Isles, Golden Beach, Golden Shores, Poinciana Island
Condos Near By
Ocean 1, Ocean 2, Ocean 3, Ocean 4, Jade Ocean, Armani, Porsche Design Tower, Muse Residences
New Construction Near By
5 Park, The Perigon, Twenty-nine Indian Creek, Shore Club Residences, Ritz-Carlton South Beach, 6 Fisher Island , 72 Park, Continuum North Bay Village, Villa Miami
Jade Signature Sunny Isles
| Unit | Price | SF | $/SF |
| 1806 | $1,350,000 | 858 | $1,573 |
| 2307 | $1,675,000 | 1161 | $1,443 |
| 1607 | $1,750,000 | 1161 | $1,507 |
| Unit | Price | SF | $/SF |
| 1208 | $2,800,000 | 1956 | $1,431 |
| 2508 | $3,250,000 | 1956 | $1,662 |
| 3304 | $3,275,000 | 1933 | $1,694 |
| 2008 | $3,300,000 | 1956 | $1,687 |
| 2608 | $3,325,000 | 1956 | $1,700 |
| Unit | Price | SF | $/SF |
| 3301 | $3,890,000 | 2485 | $1,565 |
| 2701 | $3,990,000 | 2485 | $1,606 |
| 3804/3805 | $5,795,000 | 4360 | $1,329 |
| Unit | Price | SF | $/SF |
| 3904-5 | $5,750,000 | 4360 | $1,319 |
| PH4803 | $13,000,000 | 8332 | $1,560 |

| FLOOR / UNITS | BEDS / BATHS | TOTAL RESIDENCE | FLOOR PLANS |
| Residence A | 3 Beds / 3.5 Baths | 2,845 SF / 264 M2 | Download |
| Residence B1 | 1 Beds / 1.5 Baths | 1,086 SF / 101 M2 | Download |
| Residence B2 | 3 Beds + Den / 2 Baths | 1,479 SF / 137 M2 | Download |
| Residence C | 2 Beds + Den / 3 Baths | 1,928 SF / 179 M2 | Download |
| Residence D | 3 Beds / 3.5 Baths | 2,607 SF / 242 M2 | Download |
| Residence E | 4 Beds / 4.5 Baths | 3,455 SF / 321 M2 | Download |