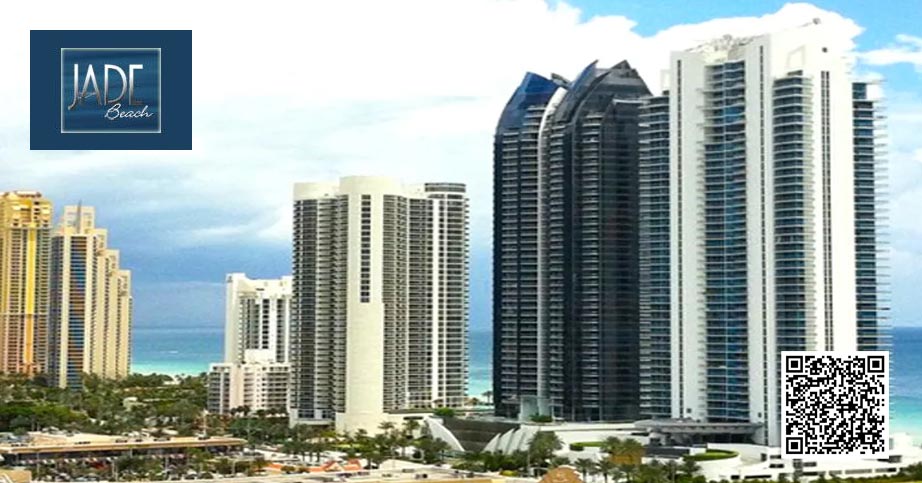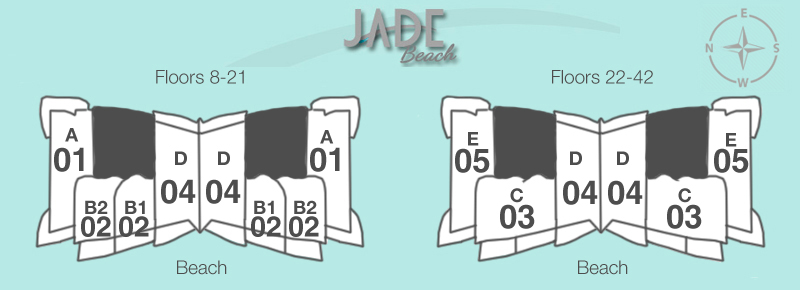
Jade Beach, a stunning 51-story oceanfront condominium in Sunny Isles Beach, offers luxurious living with breathtaking views. Completed in 2008, this prestigious building was developed by Fortune International Development and designed by renowned architects Carlos Ott, Luis Revuelta, and Kobi Karp. Jade Beach features 248 residences, including one- to four-bedroom units and penthouses, ranging from 862 to 8,210 square feet. Each apartment boasts floor-to-ceiling glass windows, Snaidero kitchen cabinetry, granite countertops, and private balconies with glass railings.
Residents enjoy an array of five-star amenities, such as a full-service spa, state-of-the-art fitness center, private beach club, infinity-edged sunrise pool, children’s splash deck, 24-hour business center, full-service concierge, and 24-hour security.
Sunny Isles Beach, nestled between the Atlantic Ocean and the Intracoastal Waterway in northeast Miami-Dade County, Florida, is a vibrant coastal city boasting cultural diversity and luxurious living. Known as “Little Moscow” due to its sizable Russian community, Sunny Isles is a booming resort area dotted with high-rise hotels and condominiums, including properties developed by icons like Donald Trump. Its main thoroughfare, Collins Avenue, hosts an array of diverse stores, while its beachfront allure is complemented by proximity to upscale amenities and natural reserves like Oleta River State Park. With a family-friendly atmosphere and easy access to Miami and Fort Lauderdale, Sunny Isles Beach offers a coveted blend of coastal charm, abundant living, and outdoor recreation.
Cities Nearby Sunny Isles Beach
Aventura, Golden Beach, Ojus, North Miami Beach
Other Most Expensive Neighborhoods Near By
Star Island, Fisher Island, Hibiscus island, Venitian island, Biscayne point
Atlantic Island, Golden Isles, Golden Beach, Golden Shores, Poinciana Island
Condos Near By
Ocean 1, Ocean 2, Ocean 3, Ocean 4, Jade Ocean, Armani, Porsche Design Tower, Muse Residences
New Construction Near By
5 Park, The Perigon, Twenty-nine Indian Creek, Shore Club Residences, Ritz-Carlton South Beach, 6 Fisher Island , 72 Park, Continuum North Bay Village, Villa Miami
| Unit | Price | SF | $/SF |
| 1506 | $1,175,000 | 862 | $1,363 |
| 1703 | $1,295,000 | 862 | $1,502 |
| 1807 | $1,500,000 | 1110 | $1,351 |
| Unit | Price | SF | $/SF |
| 2307 | $2,050,000 | 1479 | $1,386 |
| Unit | Price | SF | $/SF |
| 1105 | $2,395,000 | 1927 | $1,243 |
| 1204 | $2,795,000 | 1927 | $1,450 |
| 2905 | $2,800,000 | 1927 | $1,453 |
| 1808 | $2,850,000 | 1863 | $1,530 |
| 1508 | $2,990,900 | 1863 | $1,605 |
| 804 | $3,200,000 | 1927 | $1,661 |
| Unit | Price | SF | $/SF |
| 3208 | $3,295,000 | 2394 | $1,376 |
| 2608 | $3,300,000 | 2394 | $1,378 |
| 3601 | $3,485,000 | 2394 | $1,456 |
| 2201 | $3,500,000 | 2394 | $1,462 |
| 3401 | $3,550,000 | 2394 | $1,483 |
| 3101 | $3,680,000 | 2394 | $1,537 |
| 4608 | $4,300,000 | 2871 | $1,498 |

| FLOOR / UNITS | BEDS / BATHS | TOTAL RESIDENCE | FLOOR PLANS |
| Unit A | 3 Beds / 3.5 Baths | 2,630 SF / 244.3 M2 | Download |
| Unit B-1 | 1 Beds / 1.5 Baths | 1,085 SF / 100.7 M2 | Download |
| Unit B2 | 1 Beds / 2 Baths + Den | 1,367 SF / 126.9 M2 | Download |
| Unit C | 2 Beds / 3 Baths + Den | 1,879 SF / 174.5 M2 | Download |
| Unit D | 3 Beds / 3.5 Baths | 2,436 SF / 226.3 M2 | Download |
| Unit E | 4 Beds / 4.5 Baths | 3,211 SF / 298.3 M2 | Download |