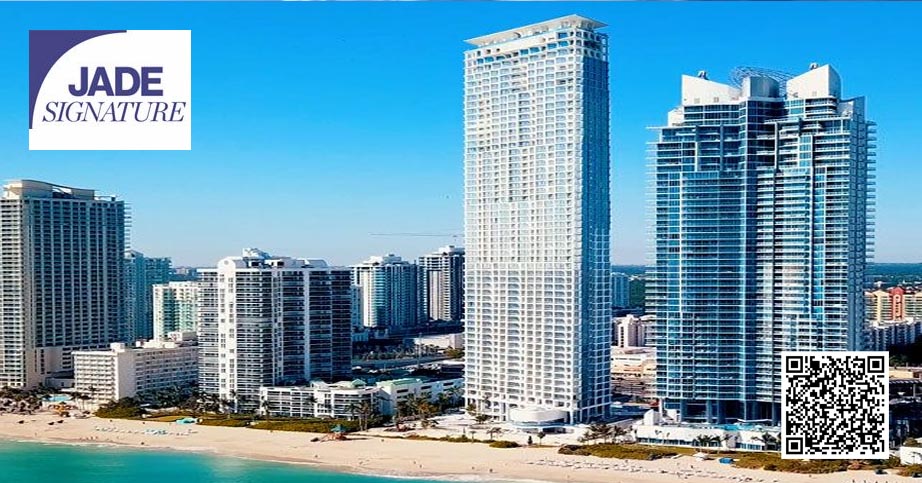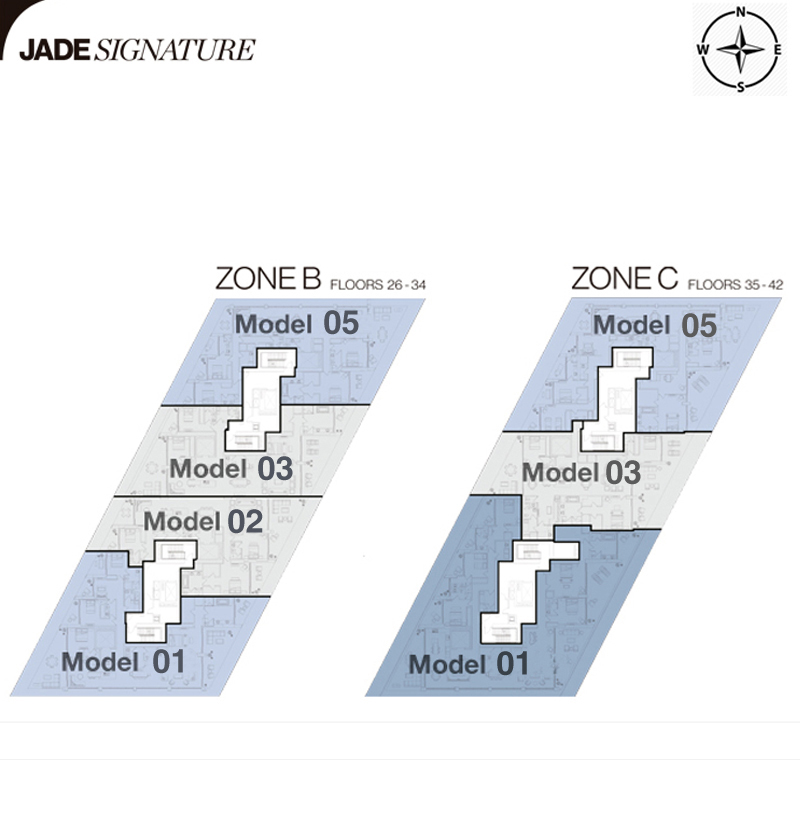
Jade Signature Sunny Isles, an ultra-luxury oceanfront condominium in Sunny Isles Beach, offers an unparalleled living experience. Completed in 2018, Jade Condo 57-story masterpiece was developed by Fortune International Group and designed by the Pritzker Prize winning Swiss architecture firm Herzog & de Meuron. With interiors by French luxury designer Pierre Yves Rochon and landscaping by Raymond Jungles, Inc., Jade Signature features 192 residences, including one- to five-bedroom options and penthouses, ranging from 1,378 to 11,661 square feet.
Residents enjoy world-class amenities such as a zero-entry swimming pool, poolside cabanas, hot tub, bar and grill, children’s playroom, teens’ tech lounge, lap pool, entertainment lounge, wine bar, and a comprehensive health and wellness center with a full service spa and fitness facilities. Additional services include a full-service concierge, 24-hour valet parking, electric-car charging stations, and high-speed elevators.
Sunny Isles Beach, nestled between the Atlantic Ocean and the Intracoastal Waterway in northeast Miami-Dade County, Florida, is a vibrant coastal city boasting cultural diversity and luxurious living. Known as “Little Moscow” due to its sizable Russian community, Sunny Isles is a booming resort area dotted with high-rise hotels and condominiums, including properties developed by icons like Donald Trump. Its main thoroughfare, Collins Avenue, hosts an array of diverse stores, while its beachfront allure is complemented by proximity to upscale amenities and natural reserves like Oleta River State Park. With a family-friendly atmosphere and easy access to Miami and Fort Lauderdale, Sunny Isles Beach offers a coveted blend of coastal charm, abundant living, and outdoor recreation.
Cities Nearby Sunny Isles Beach
Aventura, Golden Beach, Ojus, North Miami Beach
Other Most Expensive Neighborhoods Near By
Star Island, Fisher Island, Hibiscus island, Venitian island, Biscayne point
Atlantic Island, Golden Isles, Golden Beach, Golden Shores, Poinciana Island
Condos Near By
Ocean 1, Ocean 2, Ocean 3, Ocean 4, Jade Ocean, Armani, Porsche Design Tower, Muse Residences
New Construction Near By
5 Park, The Perigon, Twenty-nine Indian Creek, Shore Club Residences, Ritz-Carlton South Beach, 6 Fisher Island , 72 Park, Continuum North Bay Village, Villa Miami
| Unit | Price | SF | $/SF |
| 604 | $1,999,999 | 1125 | $1,778 |
| 2204 | $2,080,000 | 1125 | $1,849 |
| Unit | Price | SF | $/SF |
| 1702 | $3,080,000 | 1704 | $1,808 |
| Unit | Price | SF | $/SF |
| 4605 | $4,750,000 | 2639 | $1,800 |
| Unit | Price | SF | $/SF |
| 601 | $4,900,000 | 2980 | $1,644 |
| 801 | $4,950,000 | 3412 | $1,451 |
| 1405 | $4,990,000 | 3024 | $1,650 |
| 901 | $5,250,000 | 2980 | $1,762 |
| 3905 | $5,750,000 | 3795 | $1,515 |
| 1901 | $5,960,000 | 2980 | $2,000 |
| Unit | Price | SF | $/SF |
| 5105 | $15,900,000 | 6513 | $2,441 |
| 5103 | $17,400,000 | 5689 | $3,059 |
| Unit | Price | SF | $/SF |
| PH5603 | $39,000,000 | 11661 | $3,344 |

| FLOOR / UNITS | BEDS / BATHS | TOTAL RESIDENCE | FLOOR PLANS |
| ZONE A | |||
| Model A1N | 4 Beds / 5.5 Baths + Family + Service Quarters | 4,346 SF / 404 M2 | Download |
| Model A1S | 4 Beds / 5.5 Baths + Family + Media + Service Quarters | 4,279 SF / 398 M2 | Download |
| Model B | 1 Beds / 2 Baths + Den | 1,581 SF / 147 M2 | Download |
| Model C | 2 Beds / 2.5 Baths | 2,615 SF / 243 M2 | Download |
| Model D1 | 3 Beds / 4.5 Baths + Family + Service Quarters | 3,821 SF / 355 M2 | Download |
| ZONE B | |||
| Model A2N | 4 Beds / 5.5 Baths + Family + Service Quarters | 3,486 SF / 371 M2 | Download |
| Model A2S | 4 Beds / 5.5 Baths + Family + Media + Service Quarters | 4,305 SF / 400 M2 | Download |
| Model D2 | 3 Beds / 4.5 Baths + Family + Service Quarters | 3,498 SF / 325 M2 | Download |
| Model D3 | 3 Beds / 4.5 Baths + Family + Service Quarters | 3,684 SF / 343 M2 | Download |
| ZONE C | |||
| Model A3N | 4 Beds / 5.5 Baths + Family + Media + Study + Service Quarters | 4,781 SF / 446 M2 | Download |
| Model D4 | 3 Beds / 4.5 Baths + Family + Service Quarters | 3,909 SF / 363 M2 | Download |
| Model E2 | 5 Beds / 6.5 Baths + Family + Double Living + Informal Dining + Service Quarters | 6,328 SF / 588 M2 | Download |
| ZONE D | |||
| Model D5 | 3 Beds / 4.5 Baths + Family + Study + Service Quarters | 4,219 SF / 392 M2 | Download |
| Model D6 | 3 Beds / 4.5 Baths + Family + Study + Service Quarters | 3,735 SF / 320 M2 | Download |
| Model E3 | 5 Beds / 6.5 Baths + Family + Double Living + Informal Dining + Service Quarters | 6,407 SF / 596 M2 | Download |