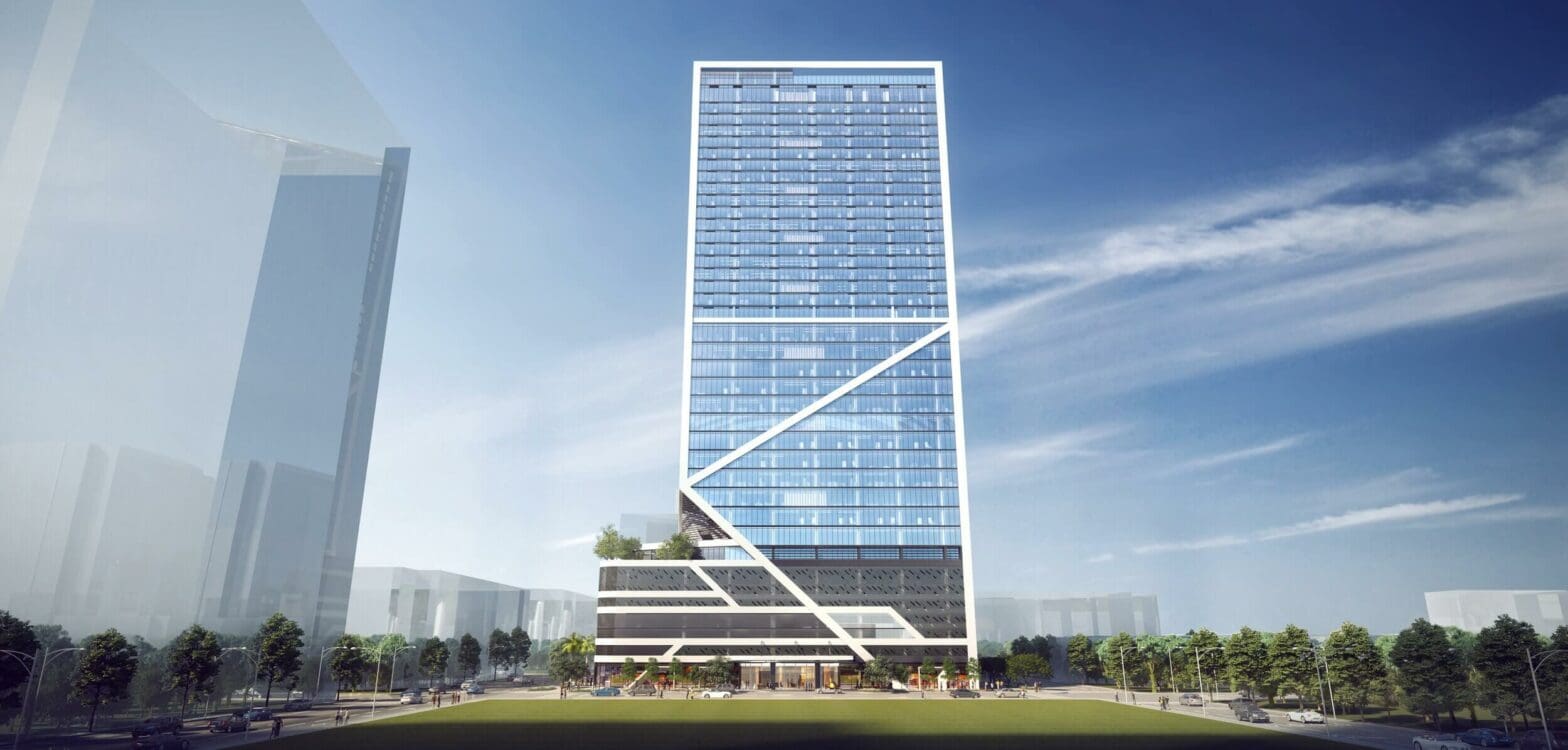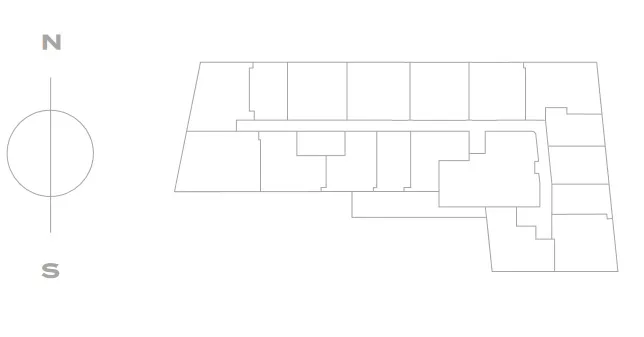
Website : hubresidencesmiami.com
Nestled in the pulsating heart of Downtown Miami, Hub Residences Miami offers an unparalleled living experience by redefining the concept of luxury condominiums. A prestigious project developed through a collaboration between The John Buck Company, BH Group, Florida Value Partners, and Pebb Enterprises, this iconic 41-story tower melds high-end residential living with contemporary office spaces. Crafted meticulously by ODP Architecture, the building exhibits a modern architectural marvel that captivates the Miami skyline.
Featuring 306 elite residences, Hub Residences Miami provides various options, from spacious studios to sumptuous two-bedroom configurations. But that’s not all. Unique in its offering, this avant-garde establishment is fully licensed for Airbnb short-term rentals, offering an extraordinary investment opportunity for property owners.
Strategically positioned just steps from the Orlando-bound Brightline train station, Hub Residences Miami epitomizes connectivity. Convenience meets luxury as residents can effortlessly access many entertainment zones, including Miami World Center, the American Airlines Arena, the Performing Arts Center, and prestigious museums. Amenities include 244,000 square feet of high-grade office space and over 7,000 square feet of luxurious retail area, making it a holistic living and working sanctuary.
Explore our comprehensive list of New and Pre-Construction, A Class Office Space, and Most Expensive Neighborhoods.
Also Check Out These Useful Links:
Miami Dade County Appraiser Property Search
| There are no listings available. |

Hub Miami Keyplan
| FLOOR / UNITS | BEDS / BATHS | TOTAL RESIDENCE | FLOOR PLANS |
| Residence A7-15 | 1 Bed / 1 Bath | 588 SF / 55 M2 | Download |
| Residence A5-07 | 1 Bed / 1 Bath | 705 / 65 M2 | Download |
| Residence A8-01 | 1 Bed / 1 Bath | 713 SF / 66 M2 | Download |
| Residence A6-14 | 1 Bed / 1 Bath | 732 SF / 68 M2 | Download |
| Residence A2-10 | 1 Bed / 1 Bath | 757 SF / 70 M2 | Download |
| Residence A4-08 | 1 Bed / 1 Bath | 774 SF / 72 M2 | Download |
| Residence A3-09 | 1 Bed / 1 Bath | 791 SF / 73 M2 | Download |
| Residence A1-12 | 1 Bed / 1 Bath | 799 SF / 74 M2 | Download |
| Residence B3-02 | 2 Beds / 1 Bath | 750 SF / 70 M2 | Download |
| Residence B2-06 | 2 Beds / 1 Bath | 804 SF / 75 M2 | Download |
| Residence B1-13 | 2 Beds / 2 Baths | 1046 SF / 97 M2 | Download |