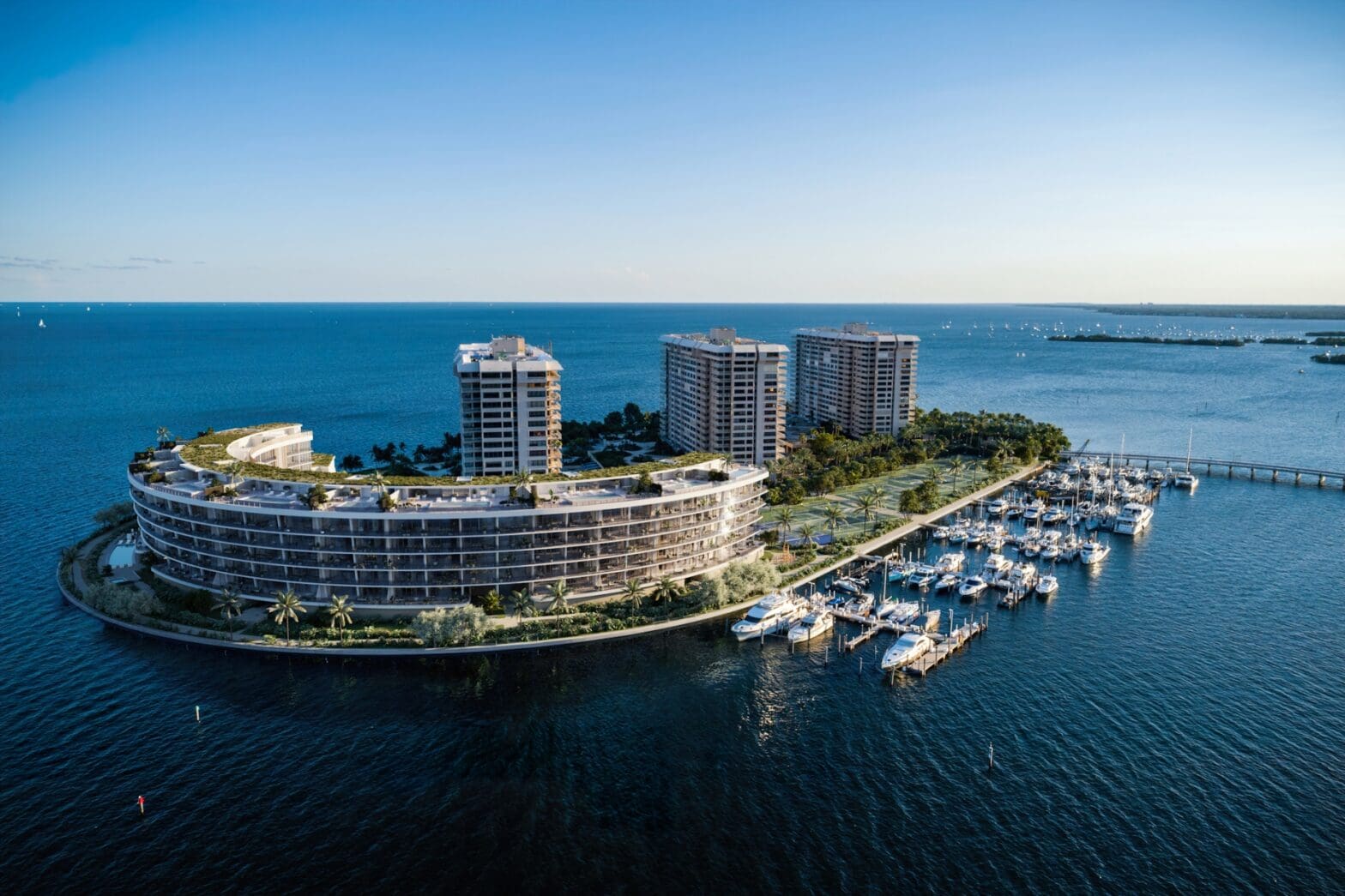
Luxury Residences with Unmatched Views
Vita at Grove Isle is a prestigious residential development by renowned Italian developer Ugo Colombo. This extraordinary project is situated on Grove Isle’s private guard-gated 20 acre island, just a bridge away from mainland Coconut Grove. Offering unparalleled direct-water views of Biscayne Bay from each residence, Vita at Grove Isle is set to become a timeless masterpiece.
Designed by CallisonRTKL, Vita is a 7 story tower comprised of three interconnected buildings: Sole, Mare, and Luce. The development boasts 65 luxury condos, including 12 bi level penthouses. The residences feature 3 and 4 bedroom layouts ranging from 2,500 to 5,000 square feet, with expansive 13 foot deep terraces showcasing breathtaking Biscayne Bay vistas. The penthouses offer even more luxury, ranging from 3,400 to 6,600 interior square feet, additional outdoor space, private rooftop terraces, swimming pools, and summer kitchens.
Each Vita at Grove Isle unit is meticulously designed with the finest Italian finishes. Residents will enjoy private elevators, Crestron Smart Home systems, high ceilings, floor to ceiling windows, and European style kitchens by Molteni. The bathrooms feature exquisite Italian wood and book-matched marble finishes, while spacious laundry rooms and enclosed individual garages with optional lifts and charging stations provide convenience and luxury.
Vita at Grove Isle is on a private island known for its waterfront views, fine dining, marinas, and immaculate parks. The architectural design of Vita takes inspiration from the island’s natural contours, enhancing the panoramic views of Biscayne Bay. Surrounded by lush, native landscaping, the development offers a host of amenities, including two pools, a fitness center, a spa, boat slips, outdoor entertainment areas, tennis and paddle courts, a children’s playground, an upscale restaurant, a bar, and a private clubhouse. Vita sets a new standard for luxurious Miami living.
DEPOSIT SCHEDULE
20% CONTRACT
10% GROUNDBREAKING
10% COMMENCEMENT OF POURING OF 7TH LEVEL
REMAINDER AT COMPLETION
Website : vitaatgroveisle.us
Explore our comprehensive list of New and Pre-Construction, A Class Office Space, and Most Expensive Neighborhoods.
Also Check Out These Useful Links:
Miami Dade County Appraiser Property Search
| There are no listings available. |