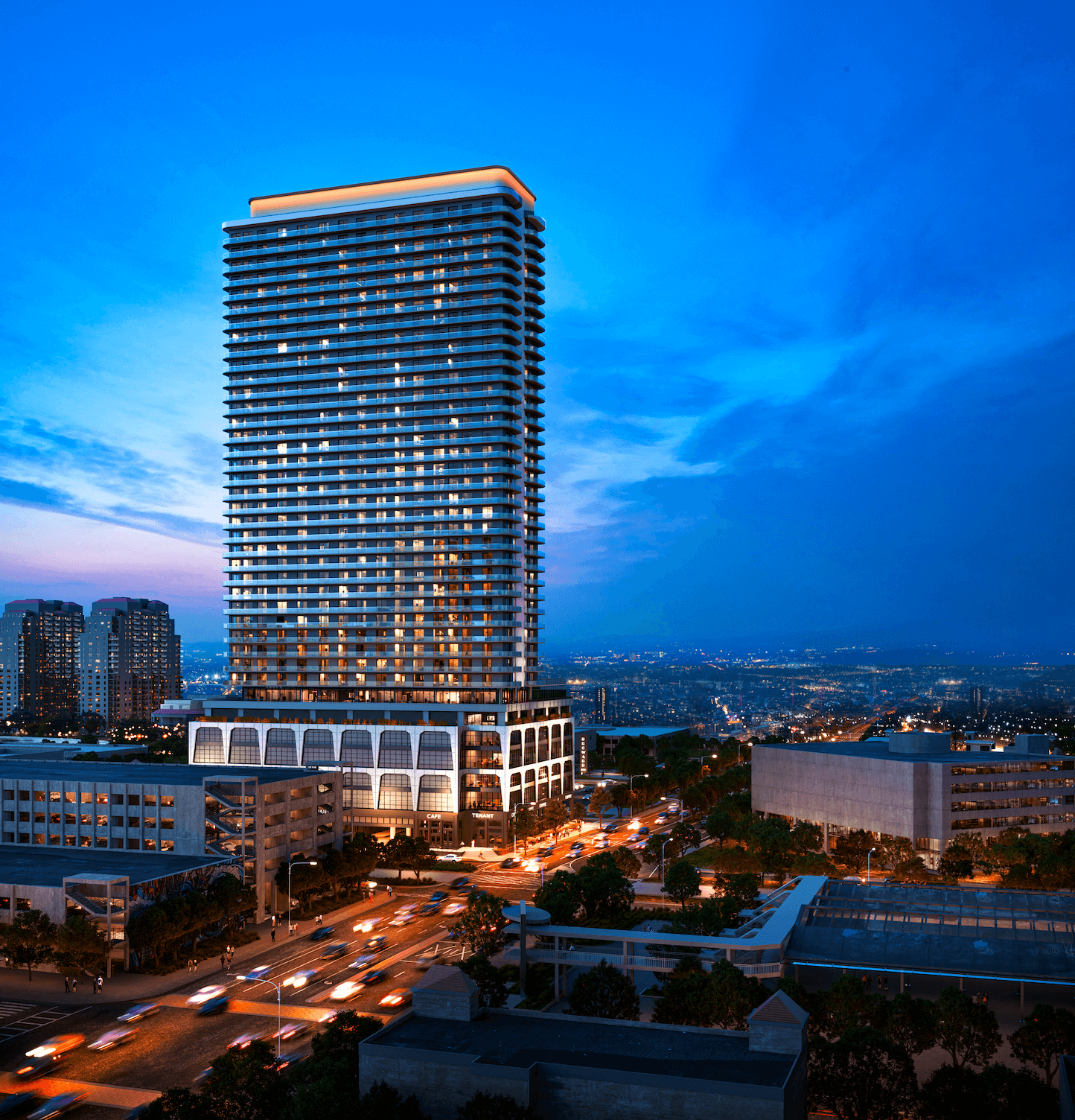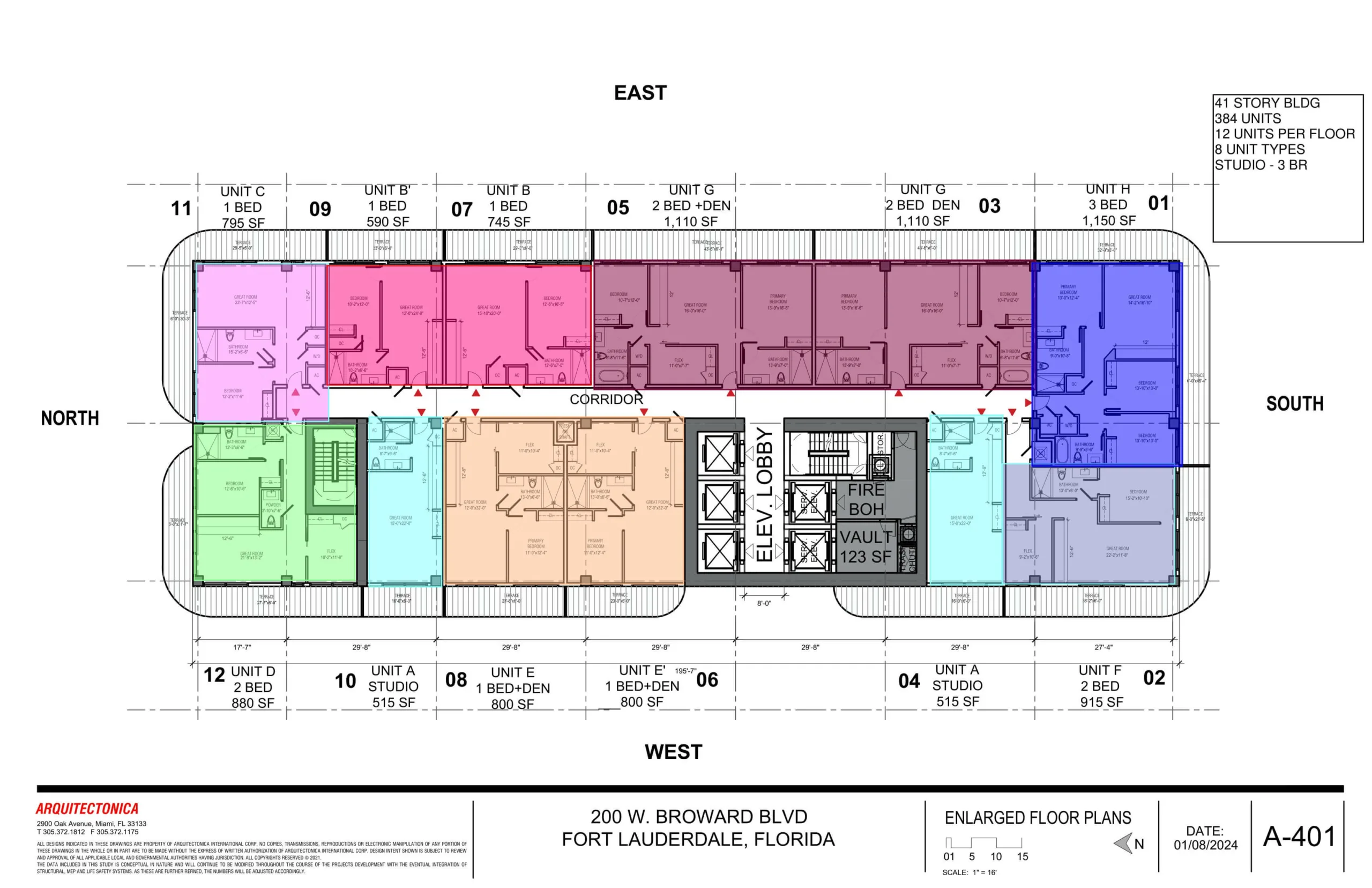
Website : natiivofortlauderdaleresidences.com
Natiivo Fort Lauderdale introduces a luxury living, offering fully furnished condominium units designed for short term rentals in downtown Fort Lauderdale. Developed by Newgard Development Group, this 40-story tower redefines flexible ownership with its innovative approach to urban hospitality. With unit sizes ranging from 500 to 1,200 square feet, Natiivo caters to both residents and investors seeking a seamless blend of home comfort and hotel convenience.
Designed by Arquitectonica with interior design by IDDI, Natiivo boasts modern, open concept floor plans, floor to ceiling windows, European style kitchens, and smart home technology. Its prime location near the Brightline Fort Lauderdale station provides easy access to transportation, while proximity to downtown attractions, beaches, and cultural landmarks ensures a vibrant lifestyle.
Amenities at Natiivo include a rooftop pool, club room, fitness center, and ground-floor restaurant, complemented by hotel services for owners and guests alike. The project’s innovative hotel program allows owners to seamlessly rent out their units, maximizing flexibility and income potential.
Explore our comprehensive list of New and Pre-Construction, A Class Office Space, and Most Expensive Neighborhoods.
Also Check Out These Useful Links:
Miami Dade County Appraiser Property Search
| There are no listings available. |

Floor Plate
| FLOOR / UNITS | BEDS / BATHS | TOTAL RESIDENCE | FLOOR PLANS |
| Unit A – Line 04 & 10 | Studio / 1 Bath | 605 SF | Download |
| Unit B.1 – Line 07 | 1 Bed / 1 Bath | 920 SF | Download |
| Unit B.2 – Line 09 | 1 Bed / 1 Bath | 730 SF | Download |
| Unit C – Line 11 | 1 Bed / 1 Bath | 1150 SF | Download |
| Unit D – Line 12 | 2 Beds / 1.5 Baths | 1245 SF | Download |
| Unit E.1 – Line 08 | 1 Bed / 1 Bath | 940 SF | Download |
| Unit E.2 – Line 06 | 1 Bed / 1 Bath | 935 SF | Download |
| Unit F – Line 02 | 2 Beds / 1 Bath | 1280 SF | Download |
| Unit G – Line 03 & 05 | 2 Beds / 2 Baths | 1375 SF | Download |
| Unit H – Line 01 | 3 Beds / 2 Baths | 1580 SF | Download |