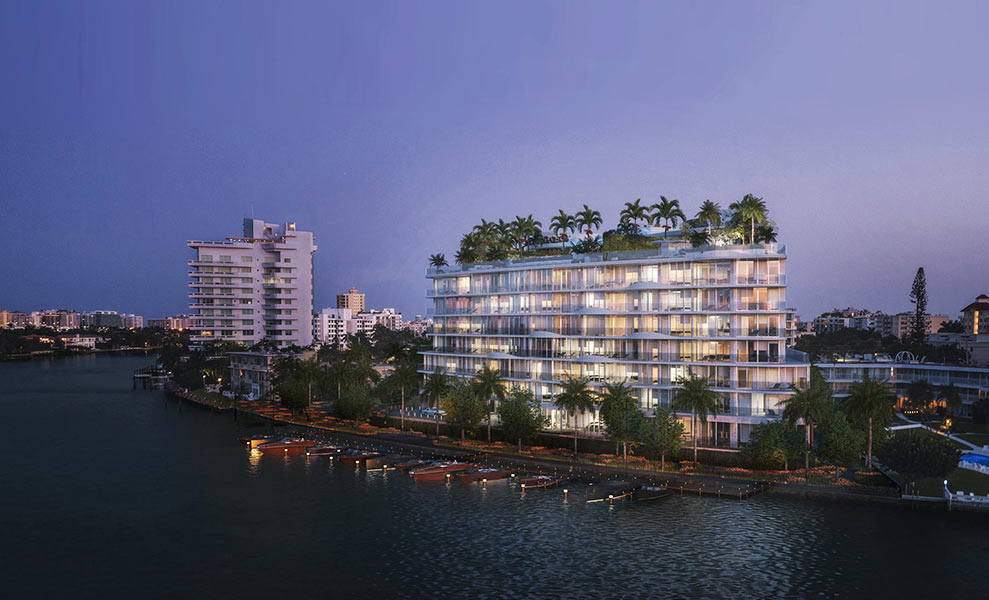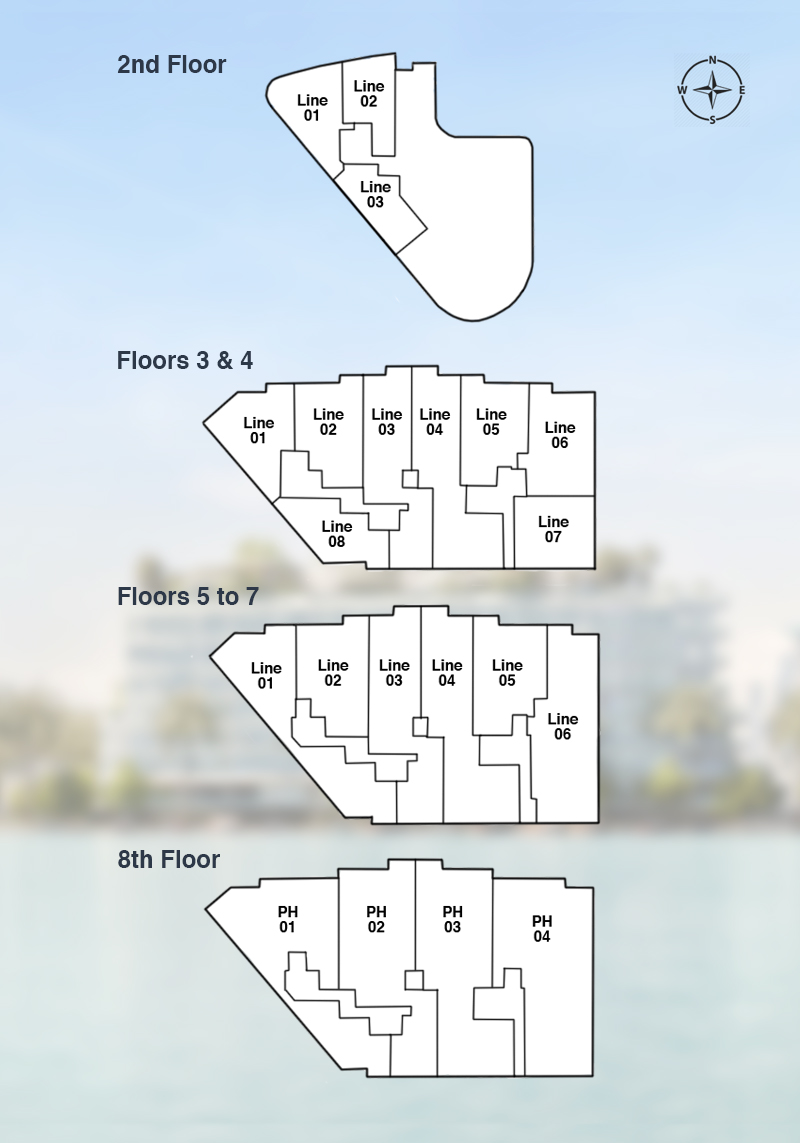
Experience the epitome of luxury living at Onda Residences, a new pre construction tower developed by Ugo Colombo and Valerio Morabito. Nestled along the coveted waterfront of Bay Harbor Islands, this boutique building offers an exclusive collection of 41 luxury units, ranging from two+ den to four-bedroom floorplans. Designed by Carlo y Paolo Colombo, Onda Residences exudes elegance and sophistication.
Step inside these meticulously crafted residences and be greeted by floor to ceiling, impact resistant sliding glass windows, allowing you to indulge in breathtaking views of the bay. The spacious tiled terraces, adorned with Italian porcelain flooring, provide the perfect setting to relax and unwind. Each residence features a designer Italian Snaidero kitchen with a marble top, fully equipped with top of the line German made Miele appliances.
Onda Residences soar 8 stories high and offer a range of amenities to enhance your lifestyle. Enjoy the convenience of covered valet drop off, personal parking spaces in a fully enclosed garage, electric vehicle charging stations, and bicycle storage. Enjoy luxury with 24 hour security, valet services, and an integrated digital concierge. Dip in the rooftop pool, indulge in spa facilities or practice yoga in the indoor studio. For boating enthusiasts, Onda Residences include a private marina with 15 boat slips.
Situated in the vibrant community of Bay Harbor Islands, Onda Residences offers the perfect blend of intimacy and convenience. Just a walk across the bridge, residents can explore the world-class shopping, dining, and entertainment options at Bal Harbour Shops. Nature lovers will appreciate the nearby green spaces, including Indian Creek Country Club, Normandy Shores Golf Course, Haulover Beach Park, and Oleta River State Park. Sunny Isles Beach, Aventura, and Hallandale Beach are accessible within a 20-minute drive.
| Unit | Price | SF | $/SF |
| 703 | $5,710,000 | N/A | N/A |
| Unit | Price | SF | $/SF |
| 504 | $5,045,000 | N/A | N/A |
| PH3 | $9,242,000 | N/A | N/A |

| FLOOR / UNITS | BEDS / BATHS | TOTAL RESIDENCE | FLOOR PLANS |
| Residence 1 2nd Floor | 3 Beds / 3.5 Baths | 3187 SF / 296 M2 | Download |
| Residence 2 2nd Floor | 2 Beds / 2.5 Baths | 2399 SF / 222 M2 | Download |
| Residence 3 2nd Floor | 3 Beds / 3.5 Baths | 2333 SF / 216 M2 | Download |
| Residence 1 Flrs 3 to 4 | 3 Beds / 2.5 Baths | 2654 SF / 246 M2 | Download |
| Residence 2 Flrs 3 to 7 | 2 Beds / 3 Baths | 2574 SF / 239 M2 | Download |
| Residence 3 3rd Floor | 3 Beds / 4.5 Baths | 4478 SF / 416 M2 | Download |
| Residence 4 3rd Floor | 4 Beds / 4.5 Baths | 6521 SF / 605 M2 | Download |
| Residence 5 Flrs 3 to 7 | 2 Beds / 3 Baths | 2514 SF / 233 M2 | Download |
| Residence 6 Flrs 3 to 4 | 3 Beds / 3.5 Baths | 2638 SF / 245 M2 | Download |
| Residence 7 3rd Floor | 2 Beds / 2.5 Baths | 3020 SF / 281 M2 | Download |
| Residence 8 3rd Floor | 2 Beds / 2.5 Baths | 2544 SF / 236 M2 | Download |
| Residence 3 Flrs 4 to 7 | 3 Beds / 4.5 Baths | 3387 SF / 315 M2 | Download |
| Residence 4 Flrs 4 to 7 | 4 Beds / 4.5 Baths | 4014 SF / 373 M2 | Download |
| Residence 7 4th Floor | 2 Beds / 2.5 Baths | 2228 SF / 207 M2 | Download |
| Residence 8 4th Floor | 2 Beds / 2.5 Baths | 2031 SF / 189 M2 | Download |
| Residence 1 5th Floor | 4 Beds / 4.5 Baths | 4866 SF / 452 M2 | Download |
| Residence 6 5th Floor | 4 Beds / 4.5 Baths | 5049 SF / 469 M2 | Download |
| Residence 1 Flrs 6 to 7 | 4 Beds / 4.5 Baths | 3707 SF / 344 M2 | Download |
| Residence 6 Flrs 6 to 7 | 4 Beds / 4.5 Baths | 3992 SF / 370 M2 | Download |
| Penthouse 1 | 3 Beds / 3.5 Baths | 7576 SF / 704 M2 | Download |