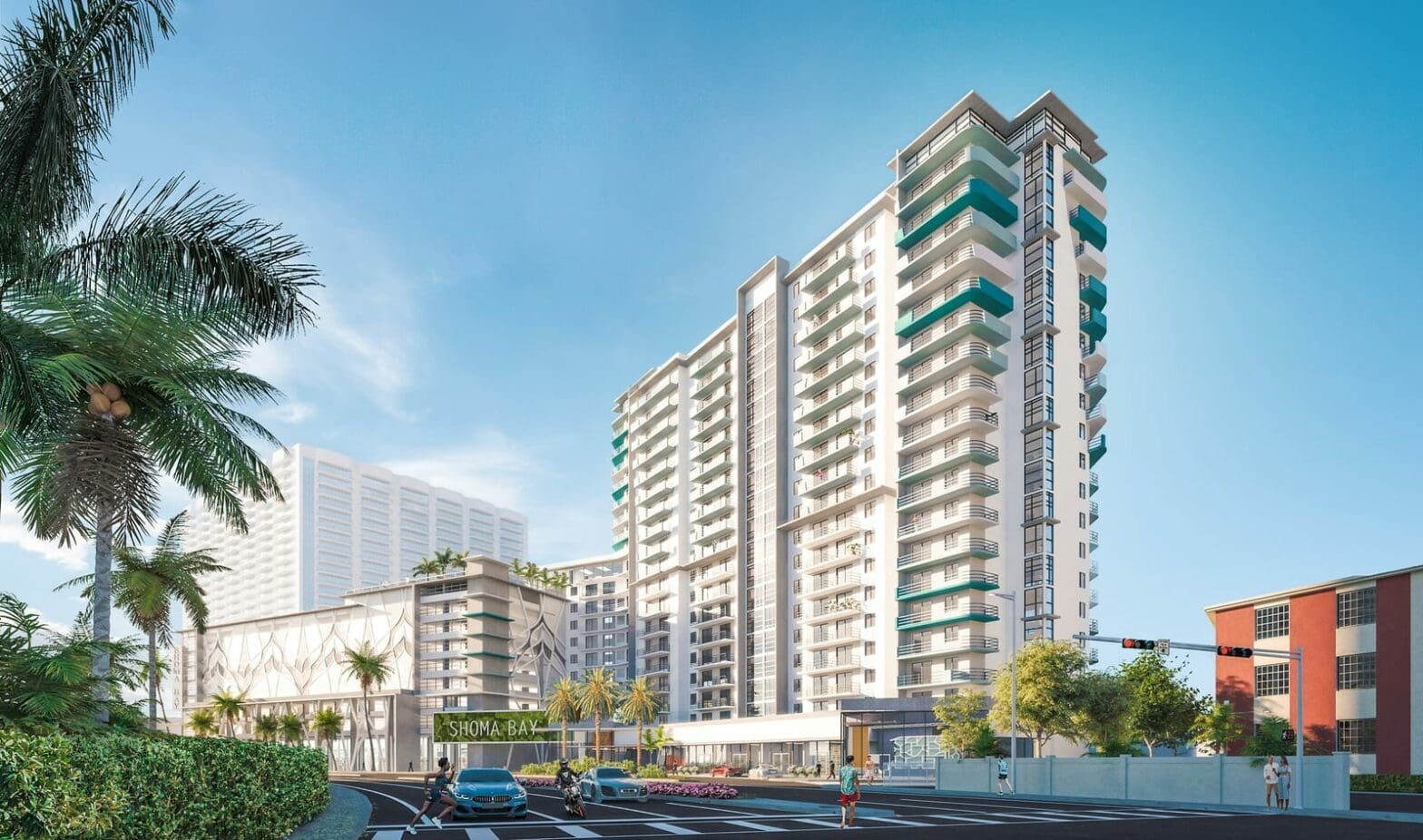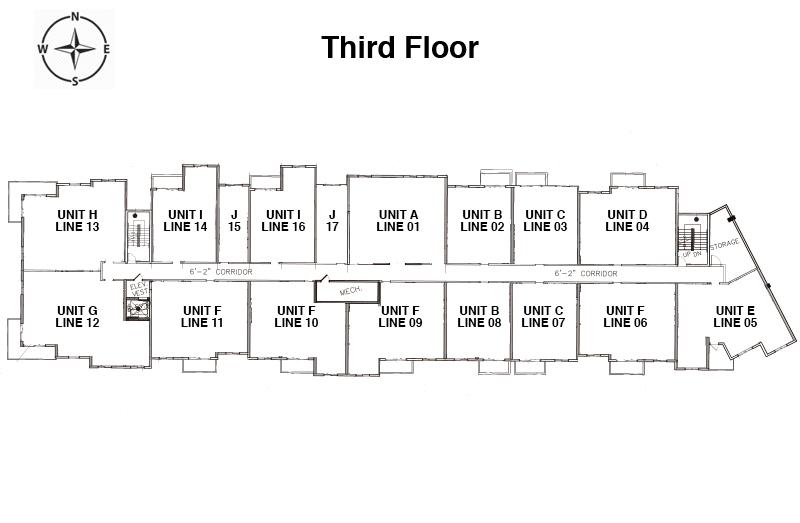
Website : www.shomabaynorthbayvillage.miami
Shoma Bay is a luxurious mixed-use community located in the exclusive waterfront neighbourhood of North Bay Village. Boasting stunning art-deco-inspired architecture, the 24-story building features 333 exquisitely designed condominium units ranging from furnished studios to penthouses, with each floor plan maximizing comfort and efficiency.
The community offers an array of amenities such as a zen garden, grocery delivery room, wine cellar, cigar lounge, game area, pet spa, library, co-working area, and a pool with a breathtaking waterfront view. Shoma Bay also features a 35,037 Sq.ft Publix and 15,628 Sq.ft of retail space, including a rooftop lounge and Shoma Bazaar food hall. With easy access to airports, freeways, shopping, and dining, Shoma Bay is the perfect place for those seeking to integrate their life, work, wellness, and play lifestyle while living in luxury.
Explore our comprehensive list of New and Pre-Construction, A Class Office Space, and Most Expensive Neighborhoods.
Also Check Out These Useful Links:
Miami Dade County Appraiser Property Search
| There are no listings available. |

| FLOOR / UNITS | BEDS / BATHS | TOTAL RESIDENCE | FLOOR PLANS |
| Line 01 | 1 Bed / 1 Bath | 724 SF / 67.2 M2 | Download |
| Lines 02, 08 | 1 Bed / 1 Bath | 810 SF / 75.3 M2 | Download |
| Lines 03, 07 | 1 Bed / 1 Bath | 810 SF / 75.3 M2 | Download |
| Line 04 | 2 Beds / 2 Baths | 1136 SF / 105.5 M2 | Download |
| Line 05 | 2 Beds / 2 Baths | 1225 SF / 113.8 M2 | Download |
| L.06,09,10,11 | 2 Beds / 2 Baths | 1155 SF / 107.3 M2 | Download |
| Line 12 | 3 Beds / 2 Baths | 1590 SF / 147.7 M2 | Download |
| Line 13 | 2 Beds / 2 Baths | 1380 SF / 128.2 M2 | Download |
| Lines 14, 16 | 1 Bed+Den / 1 Bath | 885 SF / 82.2 M2 | Download |
| Lines 15, 17 | Studio / 1 Bath | 360 SF / 33.4 M2 | Download |