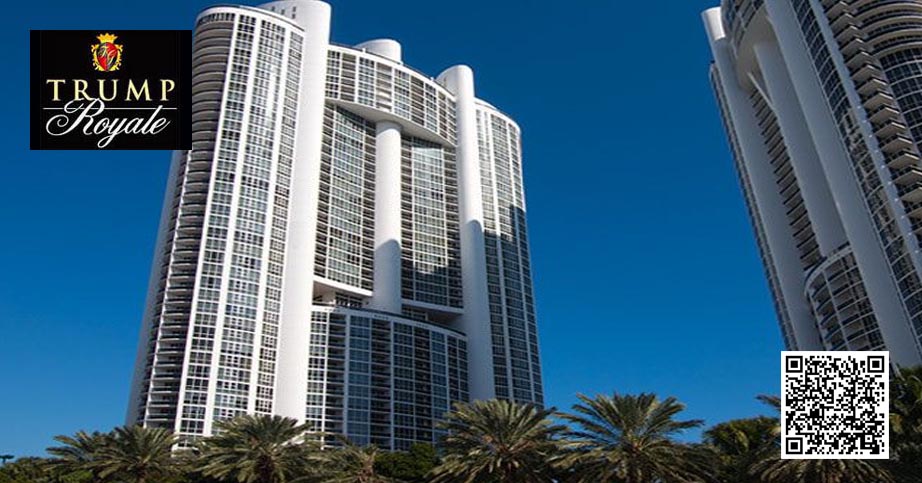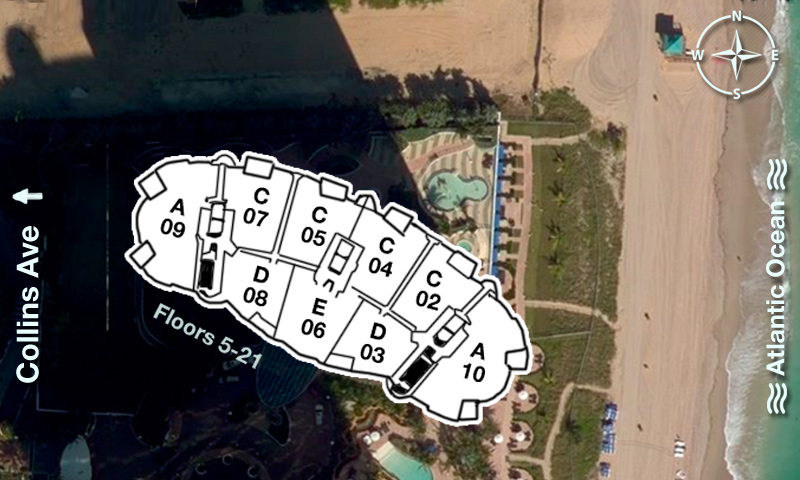
Experience ultimate luxury at Trump Palace, a 55-story oceanfront condominium in Sunny Isles Beach. Completed in 2006 and developed by Trump International and Dezer Development, this prestigious building offers 278 residences with private elevators, walk-in closets, floor-to-ceiling glass windows, and spacious terraces. Enjoy stunning views of the Atlantic Ocean, Intracoastal Waterways, and Miami skyline. Amenities include a tennis center, lagoon and lap pools, Jacuzzis, on-site restaurants, an 8,000-square-foot spa and fitness center, and 1,000 feet of beachfront with full service. Located at 18101 Collins Avenue, Trump Palace is close to Miami Juice, Timo Restaurant, and Aventura Mall, providing a perfect blend of convenience and opulence.
Sunny Isles Beach, nestled between the Atlantic Ocean and the Intracoastal Waterway in northeast Miami-Dade County, Florida, is a vibrant coastal city boasting cultural diversity and luxurious living. Known as “Little Moscow” due to its sizable Russian community, Sunny Isles is a booming resort area dotted with high-rise hotels and condominiums, including properties developed by icons like Donald Trump. Its main thoroughfare, Collins Avenue, hosts an array of diverse stores, while its beachfront allure is complemented by proximity to upscale amenities and natural reserves like Oleta River State Park. With a family-friendly atmosphere and easy access to Miami and Fort Lauderdale, Sunny Isles Beach offers a coveted blend of coastal charm, abundant living, and outdoor recreation.
Cities Nearby Sunny Isles Beach
Aventura, Golden Beach, Ojus, North Miami Beach
Other Most Expensive Neighborhoods Near By
Star Island, Fisher Island, Hibiscus island, Venitian island, Biscayne point
Atlantic Island, Golden Isles, Golden Beach, Golden Shores, Poinciana Island
Condos Near By
Ocean 1, Ocean 2, Ocean 3, Ocean 4, Jade Ocean, Armani, Porsche Design Tower, Muse Residences
New Construction Near By
5 Park, The Perigon, Twenty-nine Indian Creek, Shore Club Residences, Ritz-Carlton South Beach, 6 Fisher Island , 72 Park, Continuum North Bay Village, Villa Miami
| Unit | Price | SF | $/SF |
| 1603 | $775,000 | 914 | $848 |
| 2003 | $788,000 | 914 | $862 |
| 1108 | $870,000 | 881 | $988 |
| 4102 | $950,000 | 958 | $992 |
| 3302 | $995,000 | 958 | $1,039 |
| Unit | Price | SF | $/SF |
| 506 | $2,000,000 | 2137 | $936 |
| 4004 | $2,430,000 | 2174 | $1,118 |
| 5301 | $3,275,000 | 3016 | $1,086 |
| 1009 | $4,199,000 | 4045 | $1,038 |
| Unit | Price | SF | $/SF |
| TS2 | $3,770,000 | 3806 | $991 |
| Unit | Price | SF | $/SF |
| TS1 | $8,500,000 | 5727 | $1,484 |

| FLOOR / UNITS | BEDS / BATHS | TOTAL RESIDENCE | FLOOR PLANS |
| Unit A | 3 Beds / 3.5 Baths | 4,433 SF / 411.8 M2 | Download |
| Unit B | 3 Beds / 3.5 Baths | 3,261 SF / 303.0 M2 | Download |
| Unit C | 2 Beds + Den / 3.5 Baths | 2,271 SF / 210.9 M2 | Download |
| Unit D | 1 Beds + Den / 2.5 Baths | 1,777 SF / 165.0 M2 | Download |
| Unit E | 2 Beds + Den / 3.5 Baths | 1,718 SF / 159.6 M2 | Download |
| Unit F | 1 Beds + Den / 2.5 Baths | 1,639 SF / 152.2 M2 | Download |
| Unit G | 2 Beds + Den / 3 Baths | 1,542 SF / 142.2 M2 | Download |
| Unit H | 1 Beds + Den / 2 Baths | 1,286 SF / 119.5 M2 | Download |
| Unit J | 1 Beds / 1.5 Baths | 1,011 SF / 94.0 M2 | Download |
| Unit M | 2 Beds / 2 Baths | 1,408 SF / 139.9 M2 | Download |