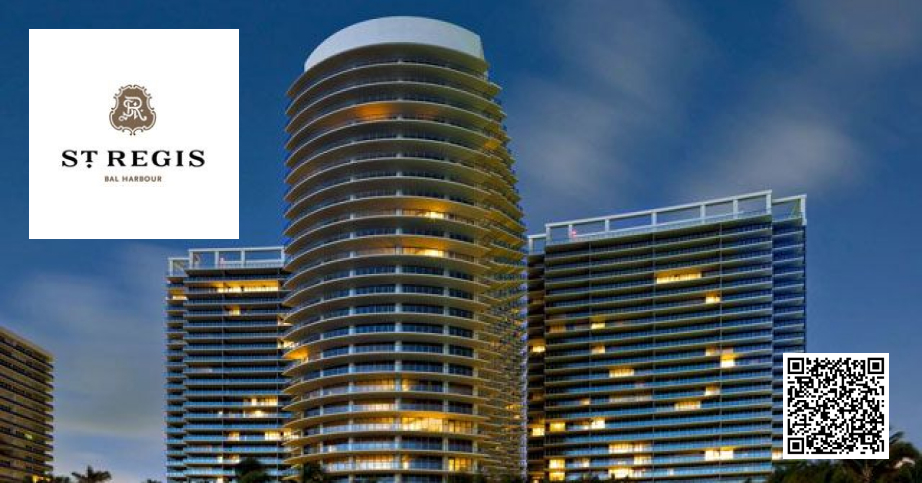
St Regis Center Tower. St regis Bal Harbour.
Explore our comprehensive list of New and Pre-Construction, A Class Office Space, and Most Expensive Neighborhoods.
Also Check Out These Useful Links:
Miami Dade County Appraiser Property Search
| Unit | Price | SF | $/SF |
| 1205 | $3,090,000 | 1261 | $2,450 |
| Unit | Price | SF | $/SF |
| 1001 | $3,100,000 | 1069 | $2,900 |
| PH-04 | $5,900,000 | 1799 | $3,280 |
| 2502 | $6,750,000 | 2103 | $3,210 |
| Unit | Price | SF | $/SF |
| 2100 | $9,999,000 | 2721 | $3,675 |
| 2600 | $14,500,000 | 2721 | $5,329 |