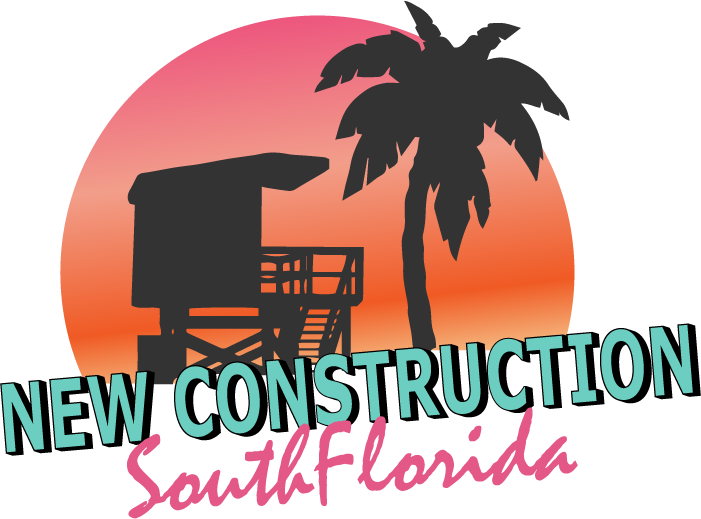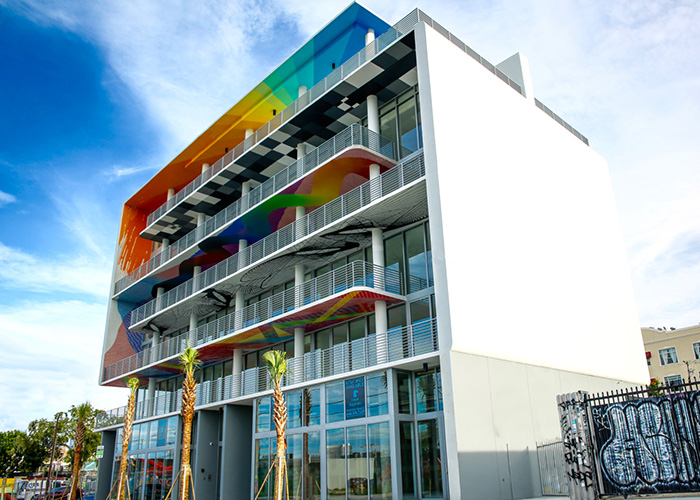
250 Wynwood Explore our comprehensive list of New and Pre-Construction, A Class Office Space, and Most Expensive Neighborhoods.
Also Check Out These Useful Links:
Miami Dade County Appraiser Property Search
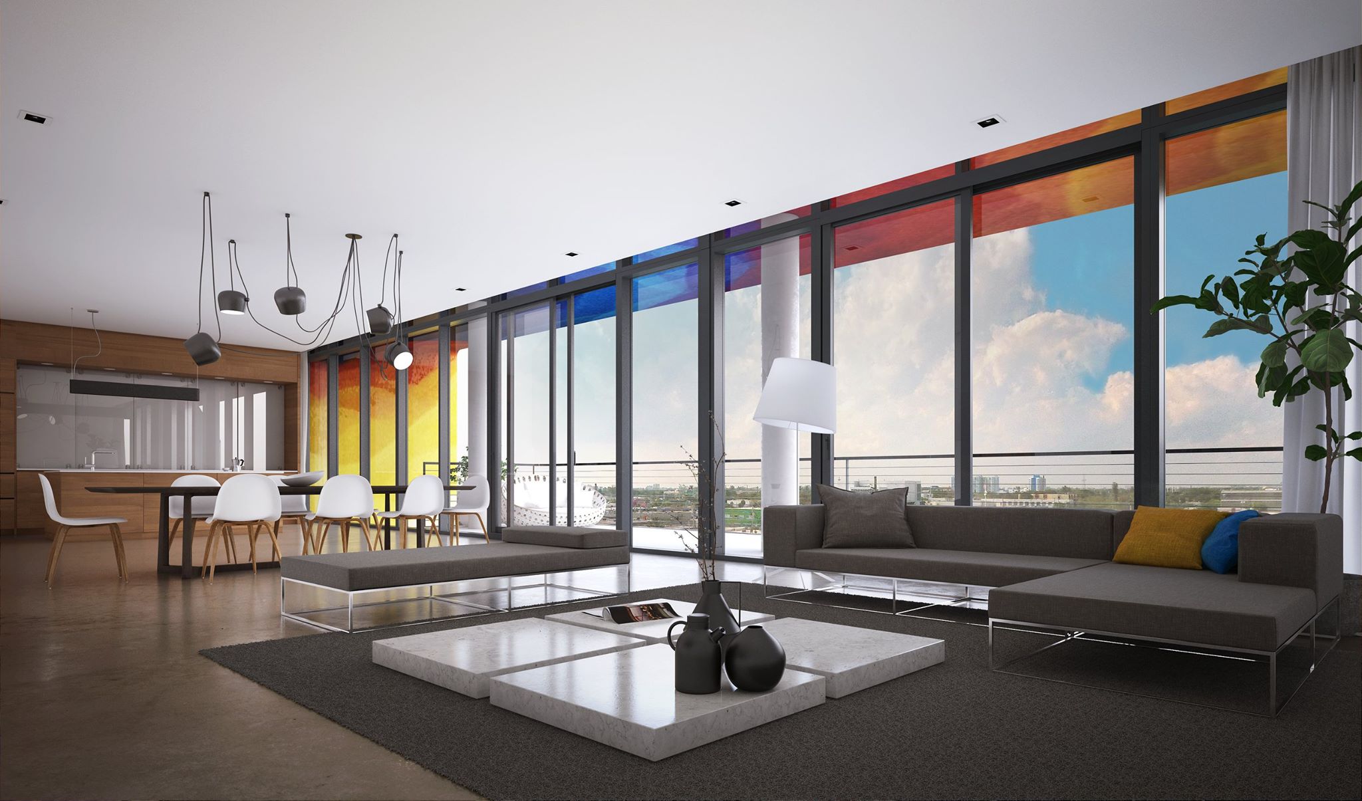
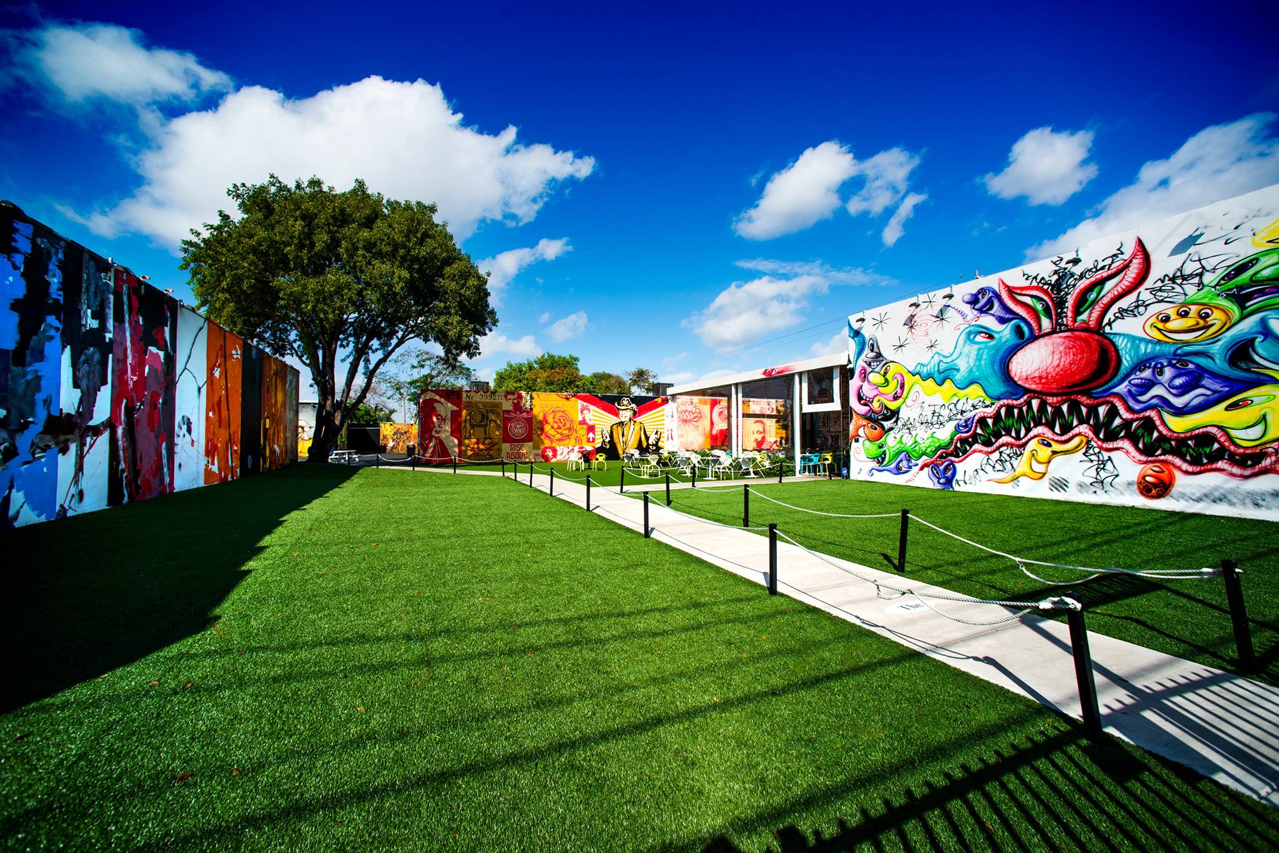
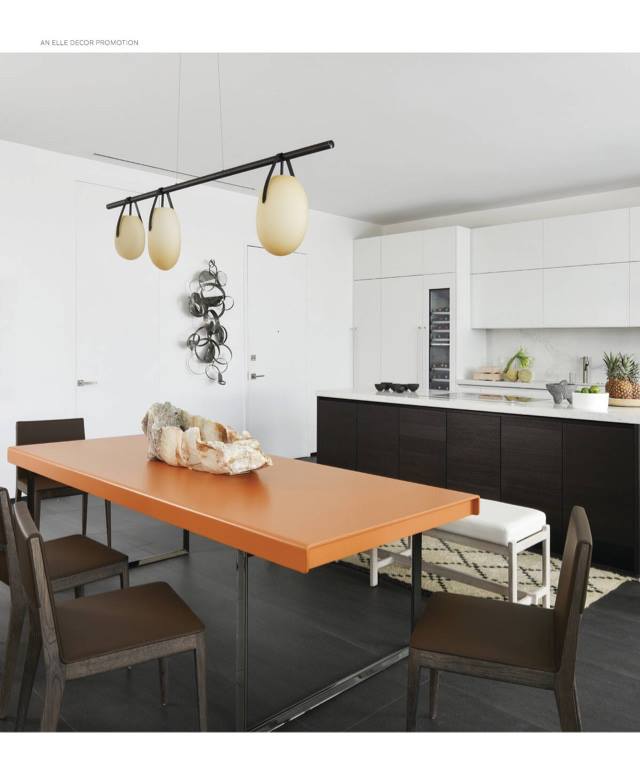
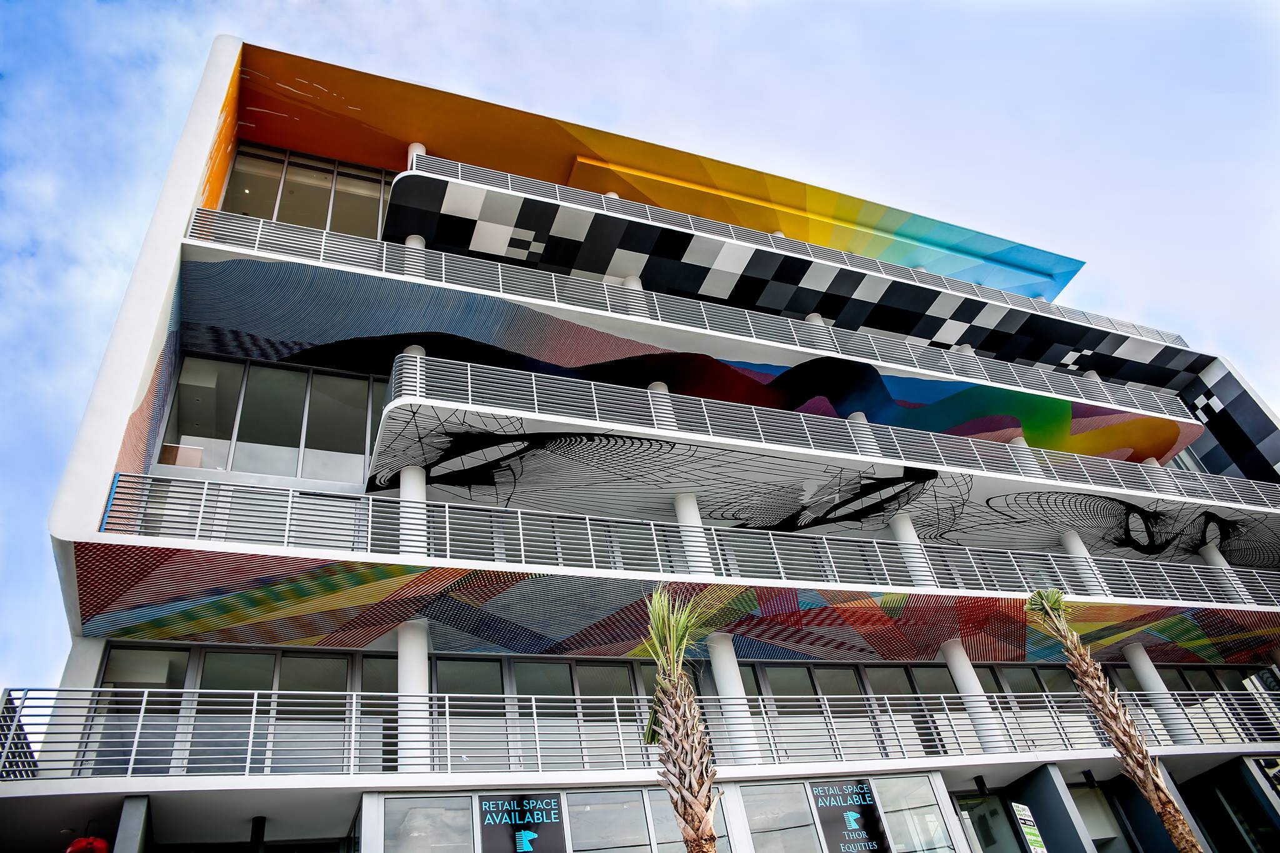
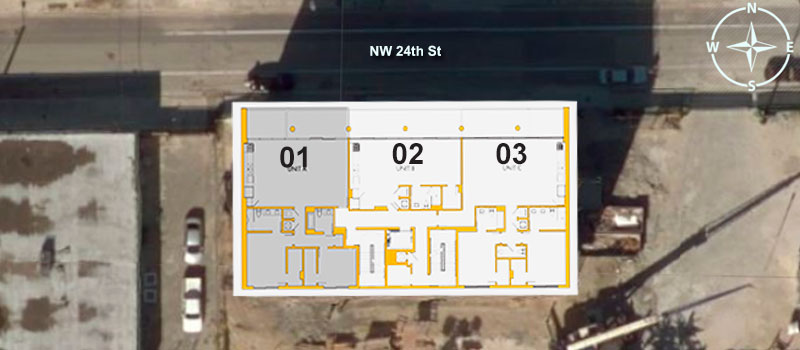
| FLOOR / UNITS | BEDS / BATHS | TOTAL RESIDENCE | FLOOR PLANS |
| Unit A | 2 Beds / 2 Baths | 1792 SF / 167 M2 | Download |
| Unit B | 2 Beds / 1 Baths | 1059 SF / 98 M2 | Download |
| Unit C | 2 Beds / 2 Baths | 1878 SF / 175 M2 | Download |
| PH A Lower | 2 Beds / 2 Baths | 5449 SF / 506 M2 | Download |
| PH A Upper | 2 Beds / 2 Baths | 5449 SF / 506 M2 | Download |
| PH B Upper | 3 Beds / 2 Baths | 2228 SF / 207 M2 | Download |
