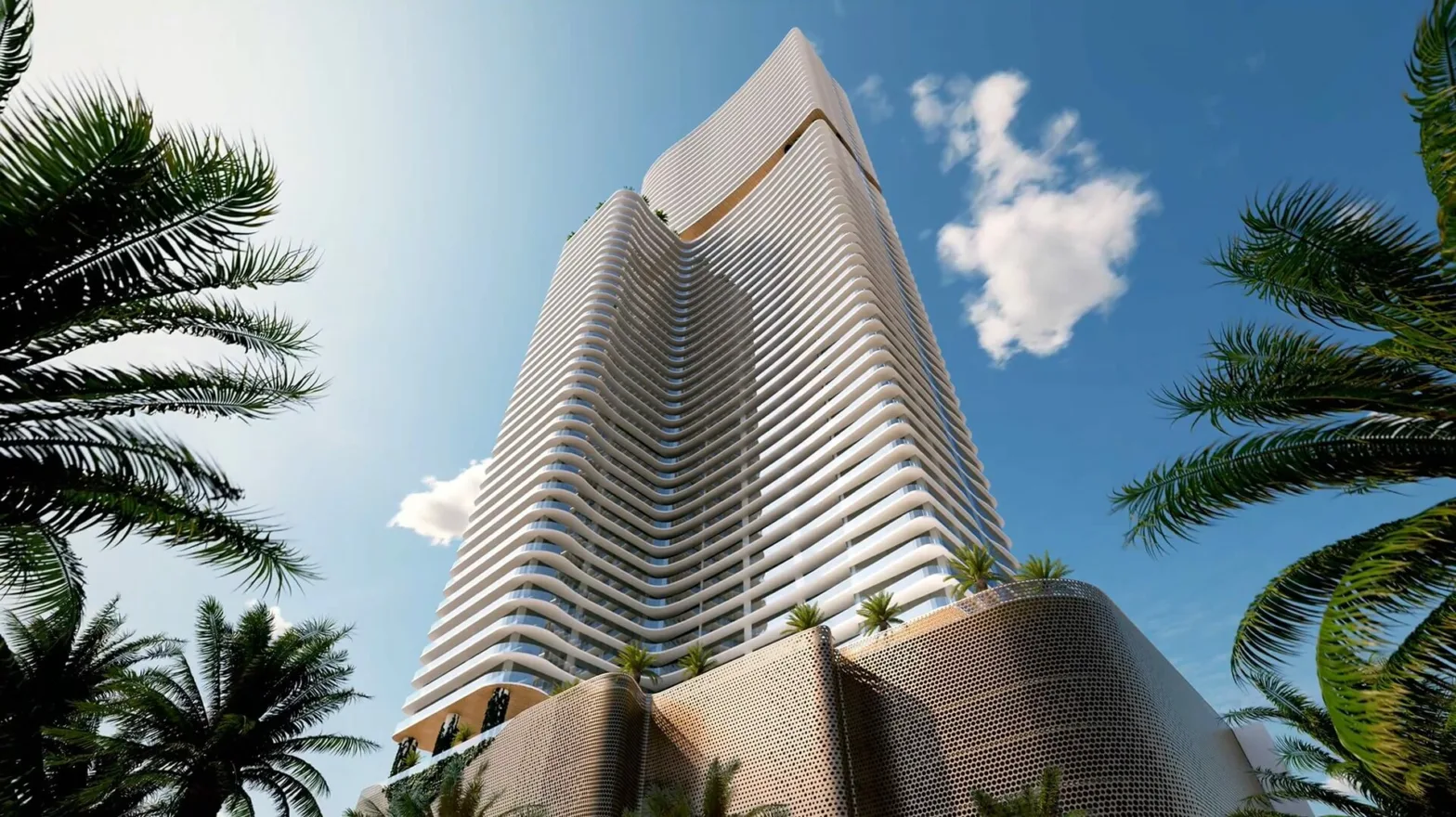
Situated in the heart of Downtown Miami at the thriving Miami Worldcenter, the JEM Private Residences by Naftali Group stand as the epitome of luxury high-rise living. The tower, soaring over 700 feet and encompassing 67 stories, hosts 259 exclusive condominiums, starting from the $540,000s. Ranging from studios to four-bedroom units, the residences span between 469 to 2,052 square feet, catering to diverse lifestyle preferences.
Residents are promised an unparalleled experience with access to a 50th-floor amenity level, meticulously curated to rival the extravagance of top-tier luxury hotels. This level of opulence is a hallmark of the development, offering an array of high-end amenities that ensure an elevated living standard.
The visionary design, crafted by the renowned architectural firm Arquitectonica, promises an iconic addition to Miami’s skyline. Simultaneously, the interior design spearheaded by the Rockwell Group focuses on creating a space of comfort, elegance, and modern sophistication within each residence.
Notably, the tower is designed to encompass 786 residential units, with the lower levels designated for rental apartments featuring a separate entrance, adding diversity to the community.
The recent completion of the site’s demolition marks a significant step toward the realization of this prestigious development. Prospective residents and investors are poised to witness the emergence of an architectural masterpiece that promises an exceptional living experience, combining luxury, convenience, and breathtaking views.
The JEM Private Residences are poised to become an iconic landmark within the bustling Miami skyline, offering a lifestyle that epitomizes urban sophistication and luxury living.
Explore our comprehensive list of New and Pre-Construction, A Class Office Space, and Most Expensive Neighborhoods.
Also Check Out These Useful Links:
Miami Dade County Appraiser Property Search
| There are no listings available. |