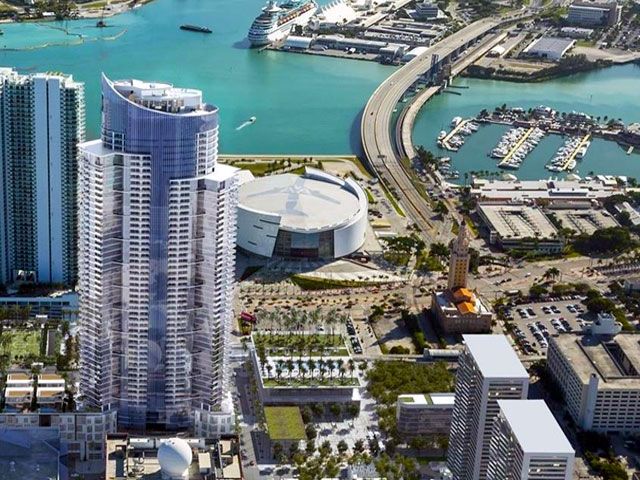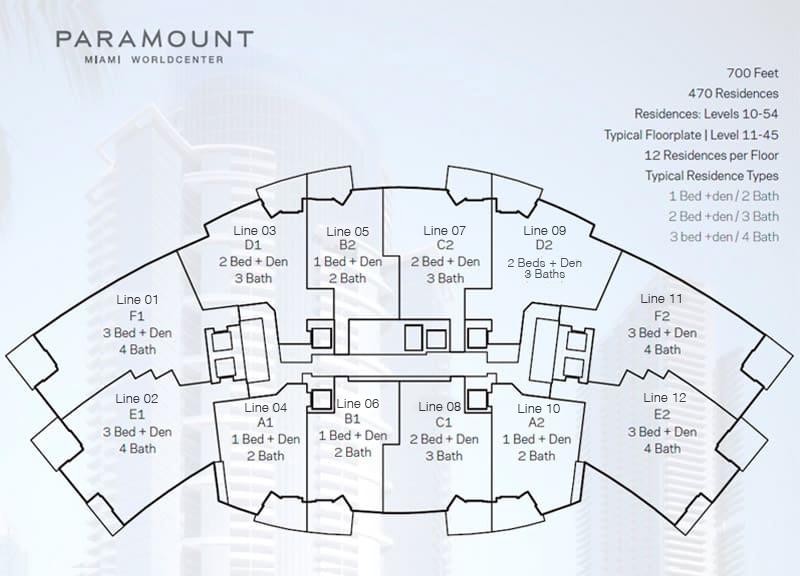
Explore our comprehensive list of New and Pre-Construction, A Class Office Space, and Most Expensive Neighborhoods.
Also Check Out These Useful Links:
Miami Dade County Appraiser Property Search
| Unit | Price | SF | $/SF |
| 204 | $520,000 | 702 | $741 |
| 505 | $520,000 | 666 | $781 |
| Unit | Price | SF | $/SF |
| 2702 | $625,000 | 937 | $667 |
| 1202 | $628,000 | 929 | $676 |
| 2200 | $670,000 | 1018 | $658 |
| 2802 | $675,000 | 937 | $720 |
| 1610 | $698,000 | 1185 | $589 |
| 3604 | $699,000 | 1185 | $590 |
| 1700 | $715,000 | 1018 | $702 |
| 1002 | $730,000 | 929 | $786 |
| 1206 | $754,900 | 1175 | $642 |
| 3800 | $790,000 | 1018 | $776 |
| 3600 | $795,000 | 1018 | $781 |
| 1810 | $800,000 | 1294 | $618 |
| 3510 | $830,000 | 1185 | $700 |
| 904 | $850,000 | 1169 | $727 |
| 2106 | $860,000 | 1173 | $733 |
| 4406 | $870,000 | 1173 | $742 |
| 3705 | $1,020,000 | 1254 | $813 |

| FLOOR / UNIT | BEDROOMS / BATHS | SQ FT / SQ METER | FLOOR PLANS |
| Unit F1 Line 01 | 3bed rms + Den / 4baths | 2,578 SF / 240 M2 | Download |
| Unit E1 Line 02 | 3bed rms + Den / 4baths | 2,611 SF / 243 M2 | Download |
| Unit D1 Line 03 | 2bed rm + Den / 3 baths | 1,952 SF / 181 M2 | Download |
| Unit A1 Line 04 | 1bed rm + Den / 2 baths | 1,491 SF / 138 M2 | Download |
| Unit B2 Line 05 | 1bed rm + Den / 2 baths | 1,573 SF / 146 M2 | Download |
| Unit B1 Line 06 | 1bed rm + Den / 2 baths | 1,521 SF / 141 M2 | Download |
| Unit C1 Line 07 | 2bed rms + Den / 3baths | 1,835 SF / 170 M2 | Download |
| Unit C2 Line 08 | 2bed rm + Den / 3 baths | 1,877 SF / 174 M2 | Download |
| Unit D2 Line 09 | 2bed rm + Den / 3 baths | 1,952 SF / 181 M2 | Download |
| Unit A2 Line 10 | 1bed rm + Den / 2 baths | 1,491 SF / 138 M2 | Download |
| Unit F2 Line 11 | 3bed rms + Den / 4baths | 2,578 SF / 240 M2 | Download |
| Unit E2 Line 12 | 3bed rms + Den / 4baths | 2,611 SF / 243 M2 | Download |