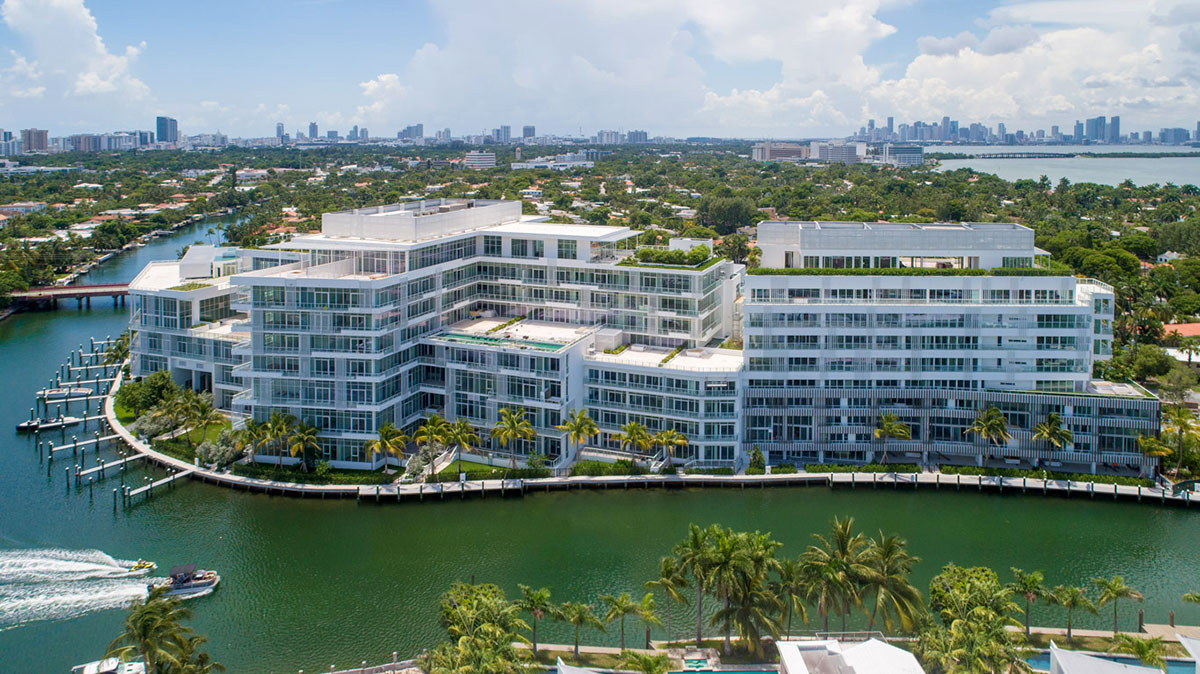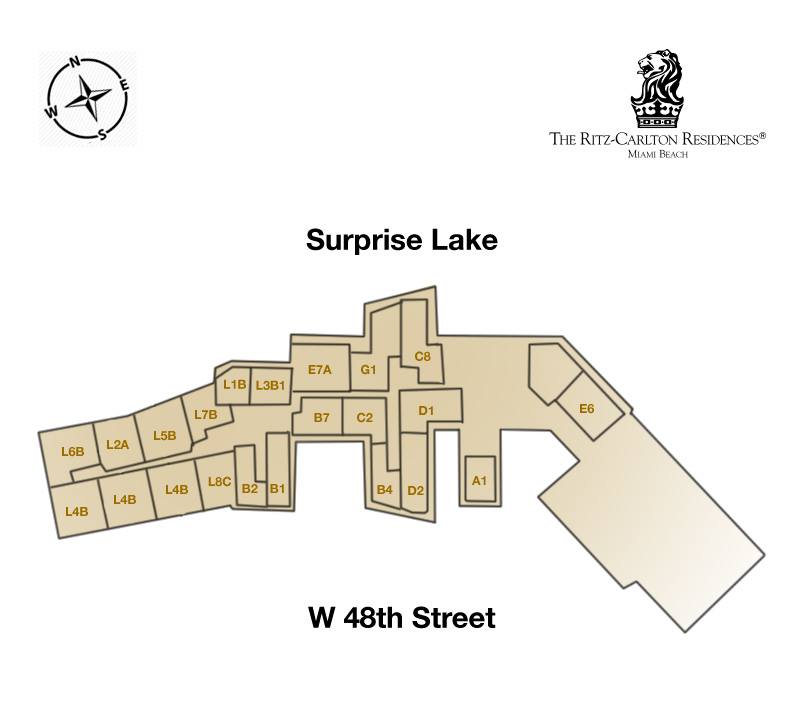
Ritz Carlton Miami Beach
Explore our comprehensive list of New and Pre-Construction, A Class Office Space, and Most Expensive Neighborhoods.
Also Check Out These Useful Links:
Miami Dade County Appraiser Property Search
| Unit | Price | SF | $/SF |
| 517 | $3,685,000 | 2040 | $1,806 |
| 125 | $3,999,999 | 2401 | $1,666 |
| 418 | $4,250,000 | 2642 | $1,609 |
| 303 | $4,749,000 | 2592 | $1,832 |
| 222 | $5,495,000 | 2674 | $2,055 |
| Unit | Price | SF | $/SF |
| 610 | $5,190,000 | 3134 | $1,656 |
| LPH21 | $6,950,000 | 3418 | $2,033 |

| FLOOR / UNITS | BEDS / BATHS | TOTAL RESIDENCE | FLOOR PLANS |
| Unit A1 | 1 Beds / 1.5 Baths | 1,873 SF / 174 M2 | Download |
| Unit B1 | 2 Beds / 2.5 Baths | 2,309 SF / 214 M2 | Download |
| Unit B2 | 2 Beds / 2.5 Baths | 2,303 SF / 214 M2 | Download |
| Unit B4 | 2 Beds / 2.5 Baths | 2,512 SF / 234 M2 | Download |
| Unit B7 | 2 Beds / 2.5 Baths | 2,610 SF / 242 M2 | Download |
| Unit C2 | 2 Beds / 2.5 Baths | 2,861 SF / 265 M2 | Download |
| Unit C8 | 2 Beds / 3.5 Baths | 3,862 SF / 355 M2 | Download |
| Unit D1 | 3 Beds / 3.5 Baths | 2,878 SF / 267 M2 | Download |
| Unit D2 | 3 Beds / 3.5 Baths | 3,322 SF / 309 M2 | Download |
| Unit E6 | 3 Beds / 3.5 Baths | 3,857 SF / 358 M2 | Download |
| Unit E7A | 3 Beds / 3.5 Baths | 5,020 SF / 370 M2 | Download |
| Unit G1 | 4 Beds / 3.5 Baths | 4,470 SF / 415 M2 | Download |
| Unit L1B | 2 Beds / 2.5 Baths | 3,072 SF / 285 M2 | Download |
| Unit L2A | 2 Beds / 2.5 Baths | 4,281 SF / 398 M2 | Download |
| Unit L3B1 | 3 Beds / 3 Baths | 4,109 SF / 382 M2 | Download |