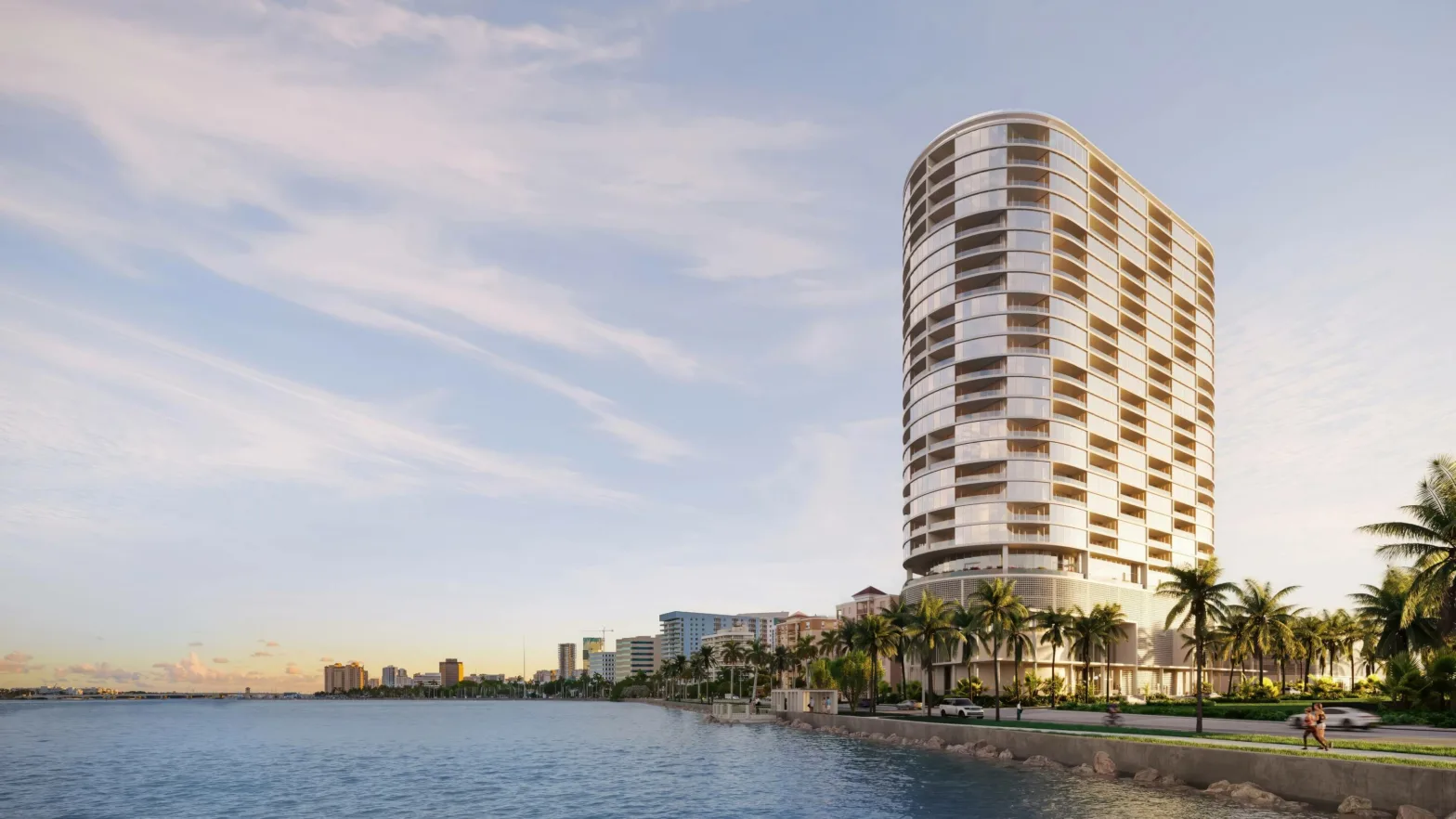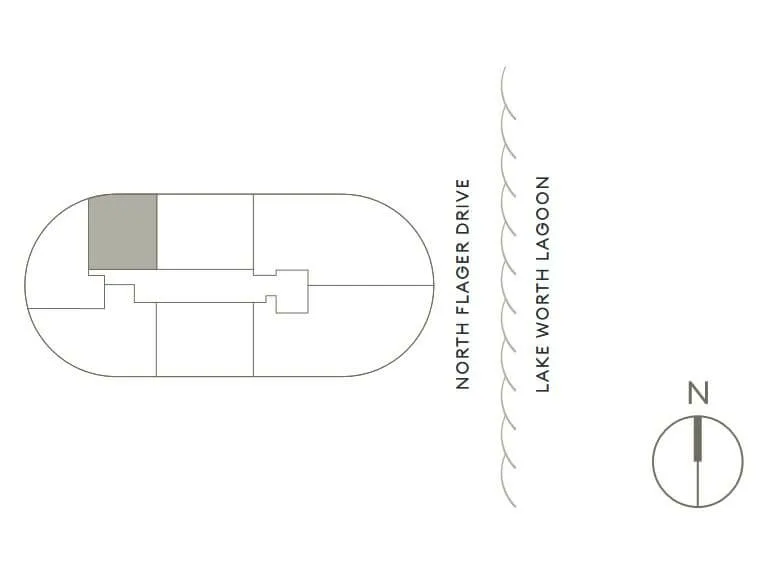
Shorecrest is an exquisite condominium complex situated in the heart of West Palm Beach, masterfully designed by the acclaimed Roger Ferris + Partners and developed by Related Companies. This architectural marvel stands 27 stories tall, offering a striking silhouette that seamlessly integrates with the waterfront landscape. The building is distinguished by its curvilinear façade, which features an intricate mosaic design, creating a visually stunning exterior. Each residence within Shorecrest boasts floor-to-ceiling glass windows that frame breathtaking views of Lake Worth, Palm Beach Island, and the expansive Atlantic Ocean, ensuring that natural light and scenic panoramas are a daily luxury.
Residents of Shorecrest are treated to an array of world-class amenities and bespoke services that cater to a sophisticated lifestyle. The building includes a rooftop oasis complete with a swimming pool and lounging areas, offering sweeping vistas that encapsulate the best of Florida living. Additional facilities include a state-of-the-art fitness center, a spa with comprehensive wellness treatments, and various spaces for social and business engagements, such as a cocktail lounge, game room, and executive meeting rooms.
Located conveniently near vibrant cultural, shopping, and dining districts, Shorecrest provides easy access to West Palm Beach’s finest attractions. From high-end boutiques and gourmet restaurants to cultural institutions like the Norton Museum of Art, residents can enjoy a rich and engaging community life. Shorecrest not only offers luxurious living spaces but also fosters a sense of community, making it a pinnacle of modern waterfront living in West Palm Beach.
Explore our comprehensive list of New and Pre-Construction, A Class Office Space, and Most Expensive Neighborhoods.
Also Check Out These Useful Links:
Miami Dade County Appraiser Property Search
| There are no listings available. |
Kitchen
• Suite of Gaggenau appliances including refrigerator/freezer, oven, cooktop, microwave/speed oven, and dishwasher
• Custom White Oak European millwork
• Honed Cote D’Vaniglia marble backsplash and perimeter countertop
• Calacatta Fioritto marble or Cielo quartzite countertop at island
• Under counter wine refrigerator
• Dornbracht fixtures
Primary Bathroom
• Limestone flooring
• Namabia White marble walls
• Custom vanity with double sinks and Alexander Nuvolato marble top
• Freestanding soaking tubs
• Shower stalls with rain shower, handheld spray and a showerhead
• Recessed medicine cabinets
• Kohler Innate washlet toilets
• Dornbracht fixtures and fittings
• Enclosed water closets in select residences
Secondary Bathrooms and Powder Room
• Grigio Trambiserra marble feature walls
• Custom vanity with storage
• Dornbracht fixtures and fitting
Terraces
• Porcelain tile flooring
• Glass railing
Systems and Technology
• Vertical heat pumps for year-round control of heating, ventilation, and air conditioning
• Electric washers and dryers
• Lutron home automation for lighting and thermostat controls
• Enhanced cell service and super-fast network speeds
• Wi-Fi hotspots throughout the building
• Wellness features include ducted fresh air with multiple filtration points; filtered water; multi-zone climate control; low VOC materials and green cleaning
• All windows and glass doors are hurricane rated
Located on the Ground Level:
• Motor Court
• Lobby Lounge
• Valet and Parking Garage Entrance
Located at the 6th Floor Club Level:
• Private Dining Room
• Catering Kitchen
• Cocktail Lounge with Outdoor Terrace
• Cafe
• Coworking Lounge with Executive Meeting Suites
• Spa Suite including massage treatment rooms, steam rooms, infrared saunas, and cold plunge
• Fitness Center designed by The Wright Fit
• Yoga Studio
• Children’s Playroom
• Golf Simulator and Lounge
• Screening Room
• Game Room
Located on the Roof Level:
• 20’ x 60’ Swimming Pool with 10’ x 50’ Sun Shelf
• Roof Deck with lounge chairs, dining tables and gril

Shorecrest Keyplan
| FLOOR / UNITS | BEDS / BATHS | TOTAL RESIDENCE | FLOOR PLANS |
| Residence 705 | 2 Beds / 3 Baths | 2152 SF | Download |
| Residence 801 | 4 Beds / 4 Baths | 4532 SF | Download |
| Residence 804 | 1 Bed / 2 Baths | 1581 SF | Download |
| Residence 807 | 2 Beds / 3 Baths | 2523 SF | Download |
| Residence 902 | 3 Beds / 4 Baths | 4101 SF | Download |
| Residence 905 | 3 Beds / 3 Baths | 2461 SF | Download |
| Residence 1003 | 2 Beds / 3 Baths | 2447 SF | Download |
| Residence 1206 | 3 Beds / 3 Baths | 2493 SF | Download |
| Residence 1406 | 2 Beds / 3 Baths | 2509 SF | Download |
| Residence 904 | 2 Beds / 2 Baths | 2172 SF | Download |