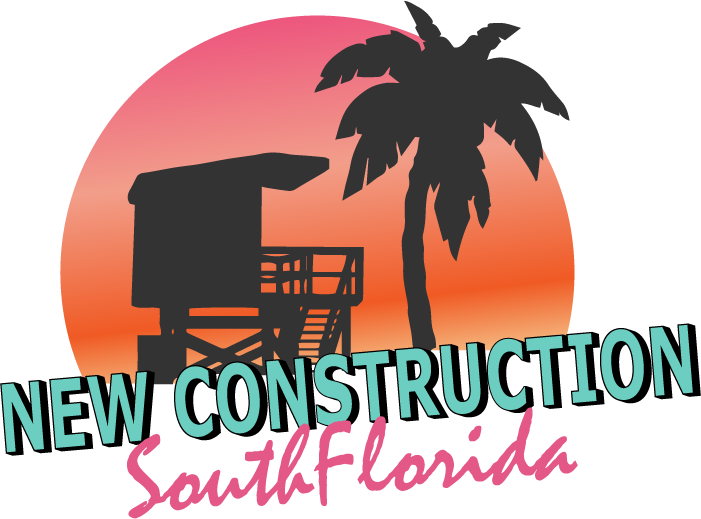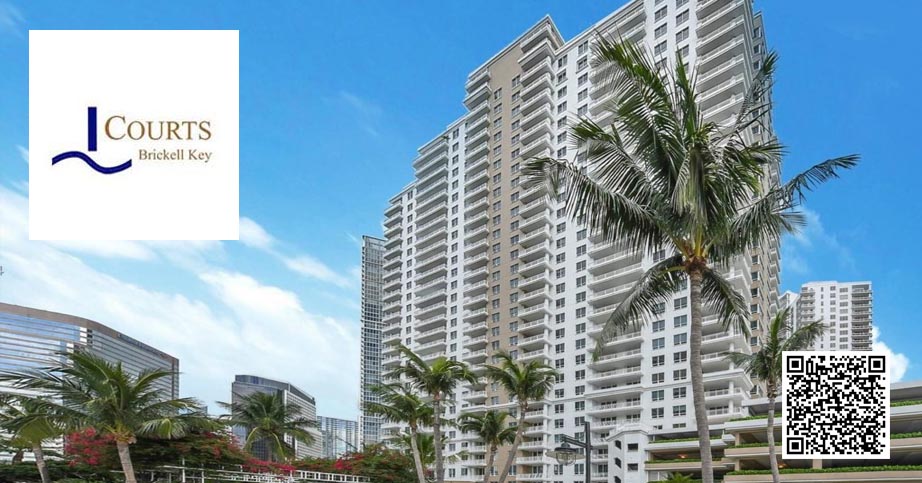
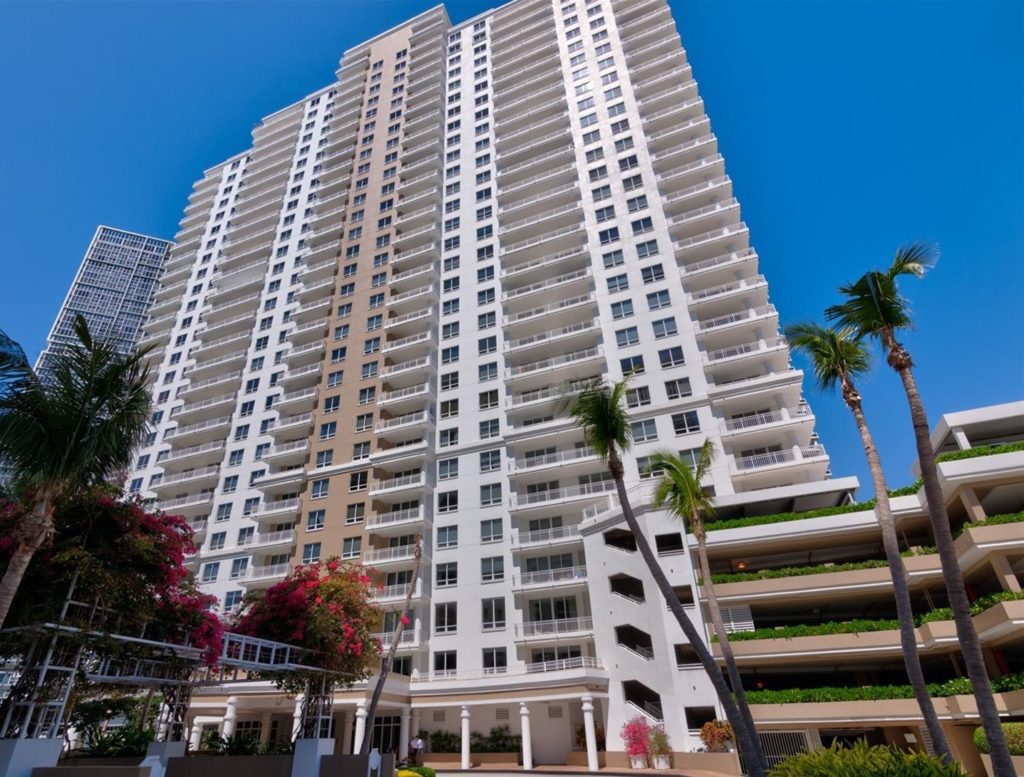
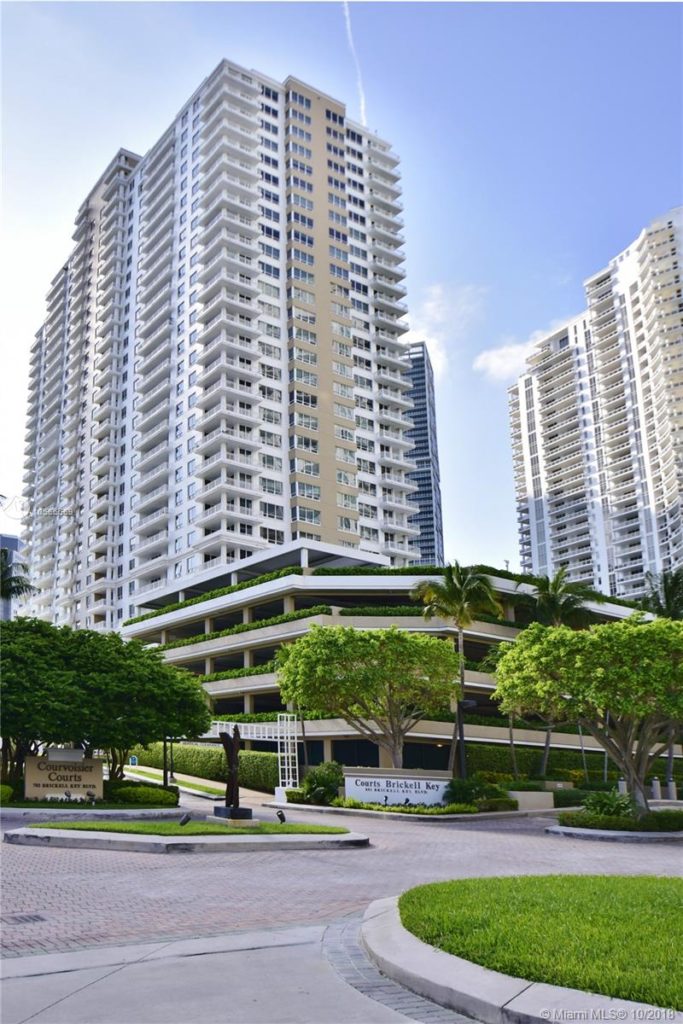
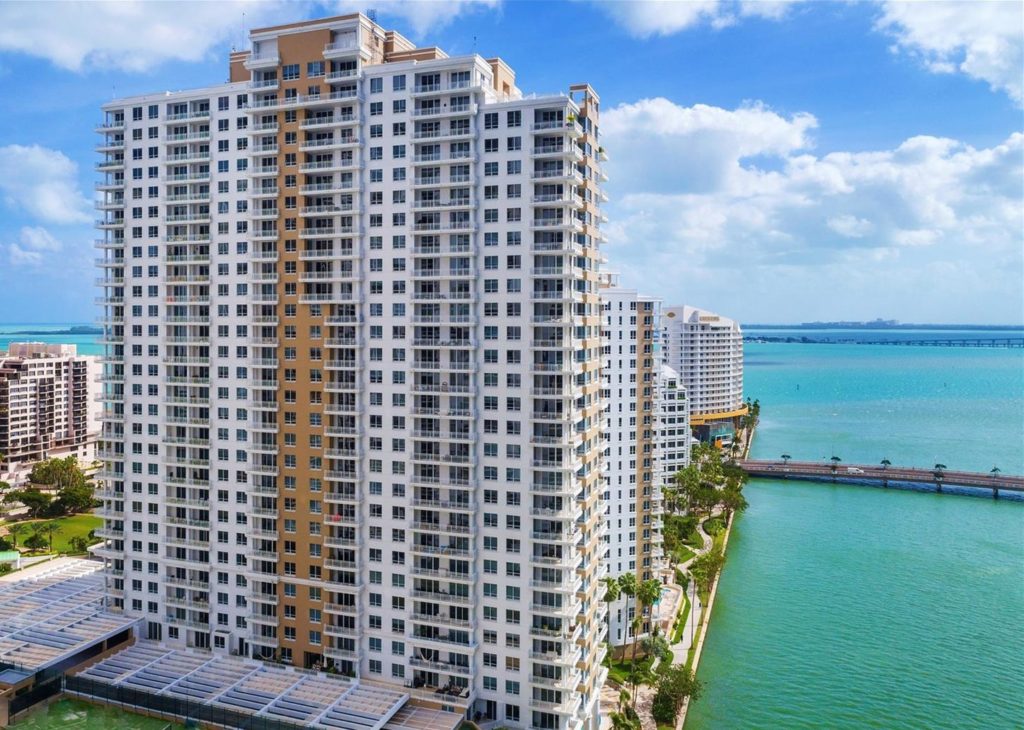
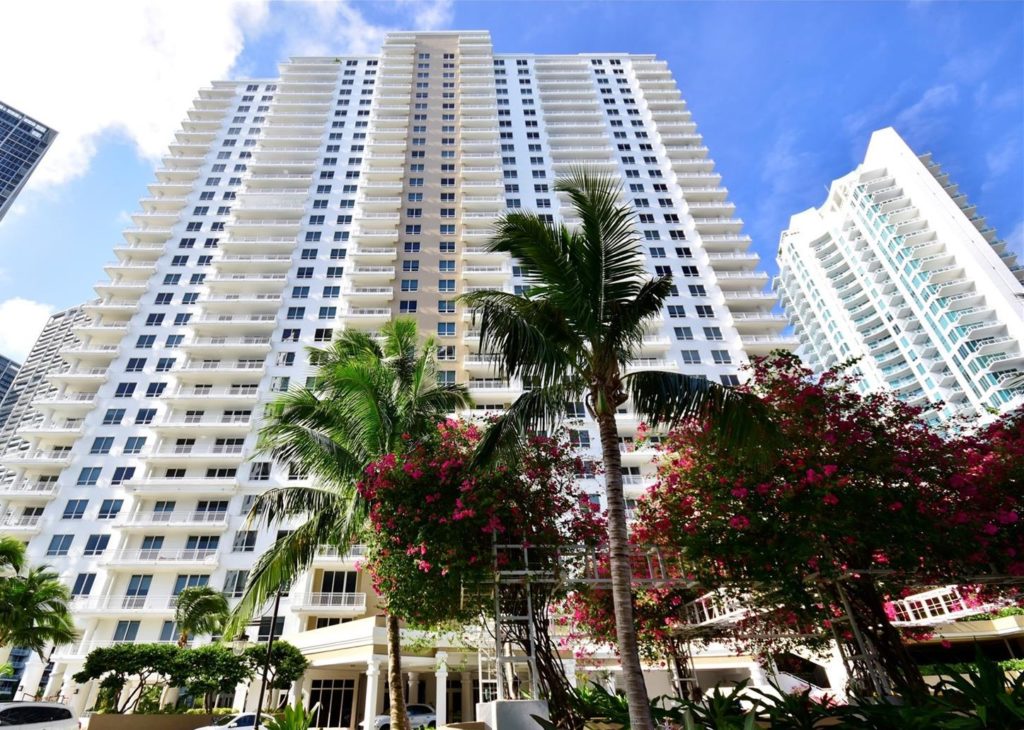
| Unit | Price | SF | $/SF | Sale Date |
| 3004 | $1,125,000 | 1493 SF | $754 | 05/20/2024 |
| 1804 | $1,050,000 | 1493 SF | $703 | 05/06/2024 |
| 1906 | $570,000 | 863 SF | $660 | 03/20/2024 |
| 2206 | $535,000 | 863 SF | $620 | 02/28/2024 |
| 1112 | $870,000 | 1397 SF | $623 | 02/21/2024 |
| 1201 | $830,000 | 1280 SF | $648 | 01/31/2024 |
| Unit | Price | SF | $/SF | Rented Date |
| 1710 | $4,800 | 1303 SF | $4 | 07/09/2024 |
| 2108 | $3,150 | 863 SF | $4 | 07/08/2024 |
| 1410 | $5,800 | 1303 SF | $4 | 06/24/2024 |
| 802 | $4,750 | 1280 SF | $4 | 06/15/2024 |
| 1705 | $3,100 | 878 SF | $4 | 06/01/2024 |
| 1808 | $3,000 | 863 SF | $3 | 06/01/2024 |
| 809 | $6,500 | 1488 SF | $4 | 05/28/2024 |
| 3207 | $3,300 | 878 SF | $4 | 05/17/2024 |
| 2104 | $5,900 | 1493 SF | $4 | 04/29/2024 |
| 708 | $2,800 | 863 SF | $3 | 04/15/2024 |
| 1006 | $2,900 | 863 SF | $3 | 04/15/2024 |
| 1907 | $3,250 | 878 SF | $4 | 04/01/2024 |
| 1102 | $5,000 | 1280 SF | $4 | 03/25/2024 |
| 3008 | $4,800 | 1626 SF | $3 | 02/15/2024 |
| 2209 | $6,200 | 1488 SF | $4 | 02/14/2024 |
| 2405 | $3,000 | 878 SF | $3 | 02/09/2024 |
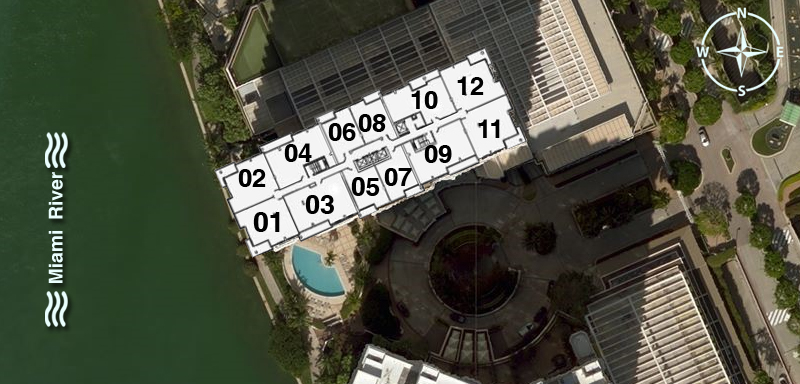
| FLOOR / UNITS | BEDS / BATHS | TOTAL RESIDENCE | FLOOR PLANS |
| Units 1-2 | 2 Beds / 2 Baths | 1,441 SF / 133.8 m2 | Download |
| Unit 3 | 3 Beds / 3 Baths | 1,831 SF / 170.1 m2 | Download |
| Unit 4 | 3 Beds / 3 Baths | 1,665 SF / 154.6 m2 | Download |
| Units 5-7 | 1 Beds / 1.5-2 Baths | 974 SF / 90.4 m2 | Download |
| Units 6-8 | 1 Beds / 1.5-2 Baths | 959 SF / 89.1 m2 | Download |
| Unit 9 | 3 Beds / 3 Baths | 1,831 SF / 170.1 m2 | Download |
| Unit 10 | 2 Beds / 2 Baths | 1,465 SF / 136.1 m2 | Download |
| Units 11-12 | 2 Beds / 2.5 Baths | 1,559 SF / 144.8 m2 | Download |
