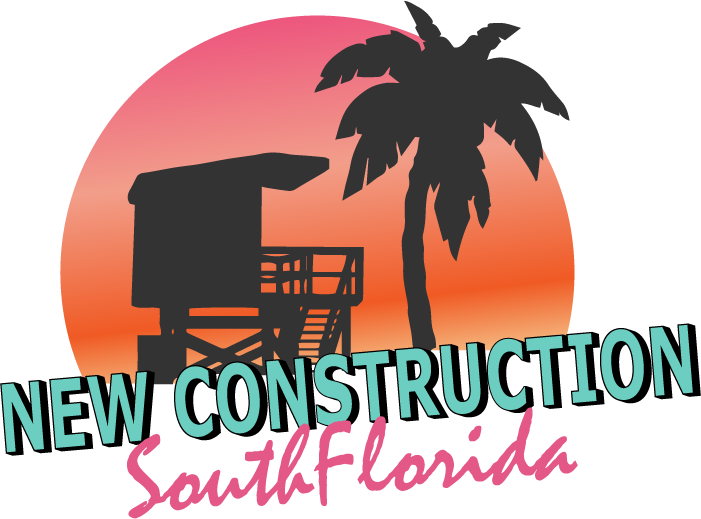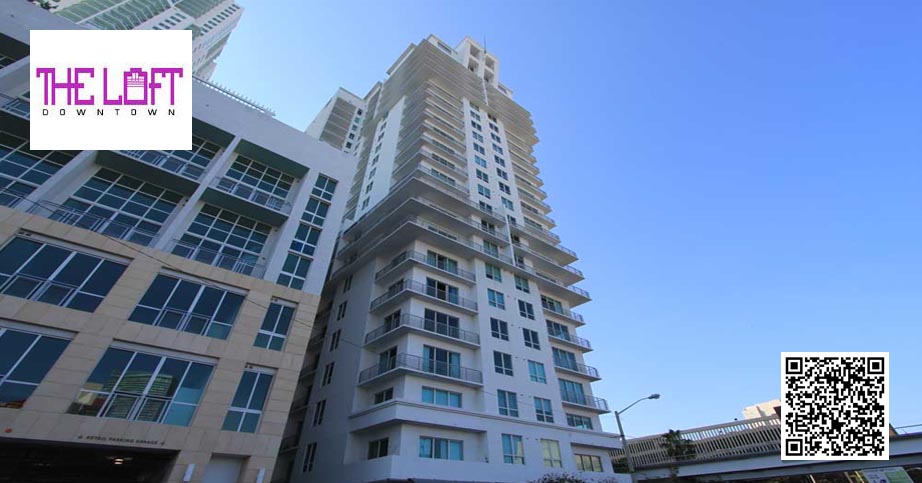
Explore our comprehensive list of New and Pre-Construction, A Class Office Space, and Most Expensive Neighborhoods.
Also Check Out These Useful Links:
Miami Dade County Appraiser Property Search
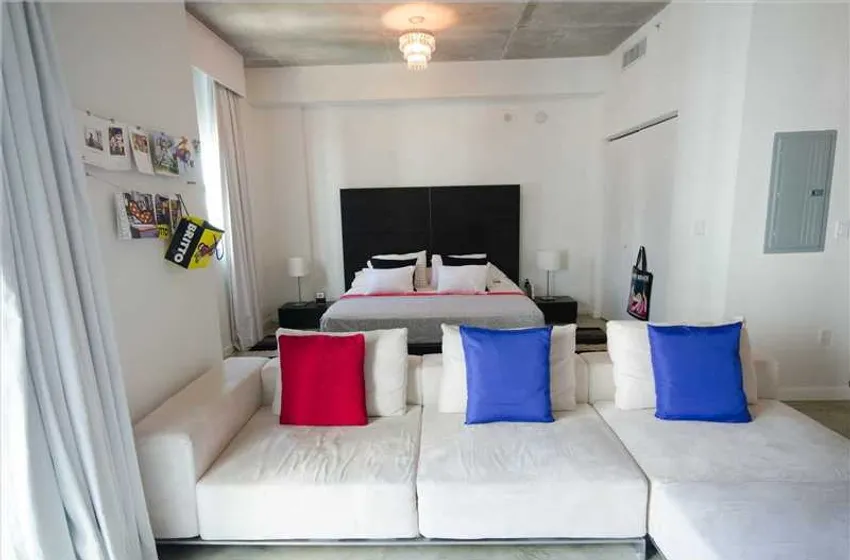
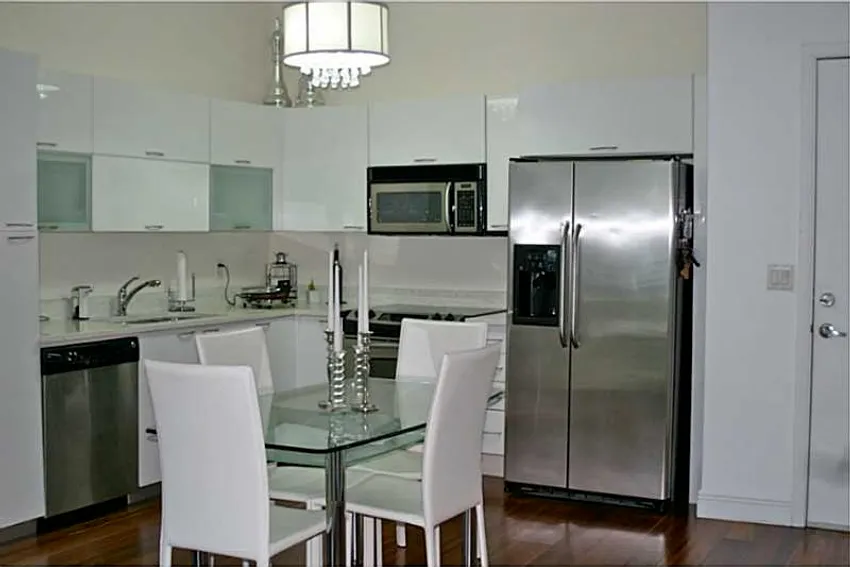
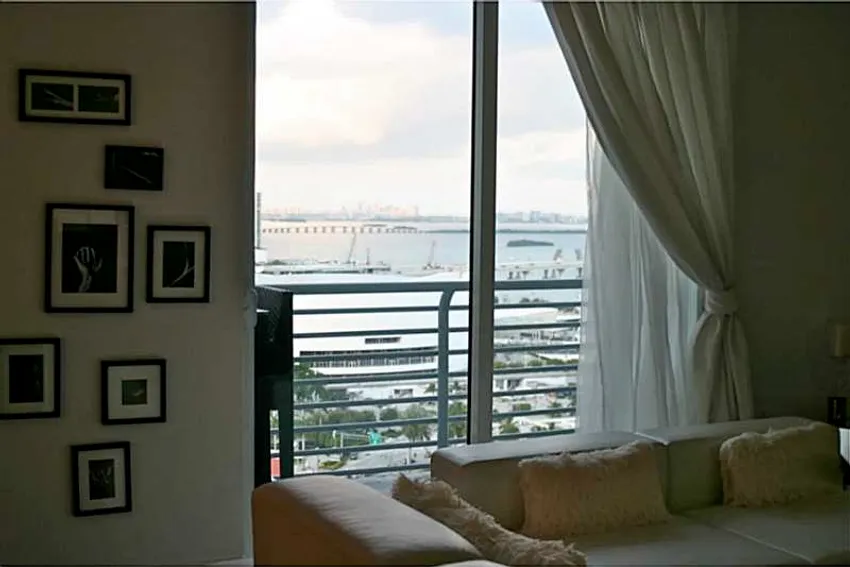
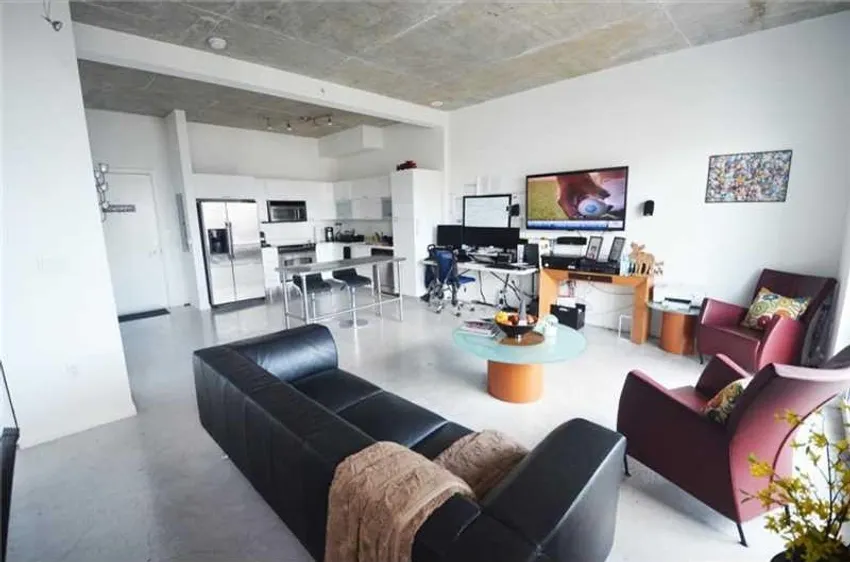
| Unit | Price | SF | $/SF |
| 711 | $344,000 | 651 | $528 |
| 907 | $344,000 | 639 | $538 |
| 1604 | $347,500 | 665 | $523 |
| 617 | $348,000 | 651 | $535 |
| 411 | $348,900 | 651 | $536 |
| 2707 | $349,900 | 651 | $537 |
| 2405 | $365,000 | 651 | $561 |
| 909 | $375,000 | 662 | $566 |
| 1411 | $375,000 | 651 | $576 |
| 3410 | $375,290 | 620 | $605 |
| 1608 | $400,000 | 903 | $443 |
| 1808 | $415,000 | 903 | $460 |
| Unit | Price | SF | $/SF |
| 601 | $429,000 | 950 | $452 |
| 1802 | $470,000 | 1041 | $451 |
| 1819 | $475,000 | 1036 | $458 |
| 719 | $487,000 | 1036 | $470 |
| 3019 | $499,999 | 1036 | $483 |
| 2513 | $515,000 | 1153 | $447 |
| Unit | Price | SF | $/SF |
| 1910 | $2,250 | 620 | $4 |
| 1611 | $2,300 | 651 | $4 |
| 1111 | $2,500 | 651 | $4 |
| LPH04 | $2,500 | 665 | $4 |
| 2403 | $2,650 | 646 | $4 |
| 810 | $2,800 | 620 | $5 |
| 2908 | $2,823 | 903 | $3 |
| 2113 | $2,900 | 1153 | $3 |
| 2408 | $2,900 | 903 | $3 |
| 2211 | $2,950 | 651 | $5 |
| 3105 | $2,950 | 651 | $5 |
| 1410 | $3,000 | 620 | $5 |
| 1608 | $3,000 | 903 | $3 |
| Unit | Price | SF | $/SF |
| 1506 | $3,125 | 1010 | $3 |
| 713 | $3,400 | 1153 | $3 |
| 713 | $3,400 | 1153 | $3 |
| 3519 | $3,500 | 1036 | $3 |
| Unit | Price | SF | $/SF | Sale Date |
| 3619 | $493,000 | 1036 SF | $476 | 06/27/2024 |
| 2012 | $470,000 | 1036 SF | $454 | 06/17/2024 |
| 2409 | $365,000 | 662 SF | $551 | 06/10/2024 |
| 2008 | $395,000 | 903 SF | $437 | 04/19/2024 |
| 1413 | $510,000 | 1153 SF | $442 | 04/12/2024 |
| 2219 | $475,000 | 1036 SF | $458 | 03/22/2024 |
| 3109 | $369,000 | 662 SF | $557 | 03/19/2024 |
| 1712 | $465,000 | 1036 SF | $449 | 03/15/2024 |
| 519 | $415,000 | 1036 SF | $401 | 03/01/2024 |
| 3419 | $515,000 | 1036 SF | $497 | 02/22/2024 |
| Unit | Price | SF | $/SF | Rented Date |
| 1901 | $3,100 | 1041 SF | $3 | 07/21/2024 |
| 419 | $3,000 | 1036 SF | $3 | 07/03/2024 |
| 1207 | $2,350 | 651 SF | $4 | 07/01/2024 |
| 3207 | $2,450 | 651 SF | $4 | 07/01/2024 |
| 1007 | $2,200 | 639 SF | $3 | 07/01/2024 |
| 1519 | $3,200 | 1036 SF | $3 | 07/01/2024 |
| 2302 | $3,100 | 1041 SF | $3 | 06/25/2024 |
| 1510 | $2,350 | 620 SF | $4 | 06/24/2024 |
| 2003 | $2,150 | 646 SF | $3 | 06/24/2024 |
| 2115 | $2,200 | 651 SF | $3 | 06/20/2024 |
| 3403 | $2,400 | 646 SF | $4 | 06/17/2024 |
| 1215 | $2,300 | 651 SF | $4 | 06/15/2024 |
| 3002 | $3,795 | 1041 SF | $4 | 06/15/2024 |
| 909 | $2,250 | 662 SF | $3 | 06/14/2024 |
| 1607 | $2,200 | 651 SF | $3 | 06/11/2024 |
| 1004 | $2,500 | 644 SF | $4 | 06/10/2024 |
| 509 | $2,300 | 770 SF | $3 | 06/10/2024 |
| 808 | $2,100 | 735 SF | $3 | 06/03/2024 |
| 2419 | $3,400 | 1036 SF | $3 | 06/01/2024 |
| 3010 | $2,300 | 620 SF | $4 | 05/22/2024 |
| 2105 | $2,300 | 651 SF | $4 | 05/10/2024 |
| 1601 | $3,500 | 1041 SF | $3 | 04/08/2024 |
| 1101 | $3,100 | 1041 SF | $3 | 04/05/2024 |
| 2304 | $2,400 | 665 SF | $4 | 03/25/2024 |
| 2501 | $3,100 | 1041 SF | $3 | 03/25/2024 |
| 2408 | $2,900 | 903 SF | $3 | 03/21/2024 |
| 817 | $2,525 | 651 SF | $4 | 03/18/2024 |
| 2117 | $2,300 | 651 SF | $4 | 03/15/2024 |
| 2619 | $3,400 | 1036 SF | $3 | 03/08/2024 |
| 915 | $2,850 | 651 SF | $4 | 03/04/2024 |
| 517 | $2,250 | 651 SF | $3 | 03/01/2024 |
| 2609 | $2,250 | 662 SF | $3 | 03/01/2024 |
| 1908 | $2,700 | 903 SF | $3 | 02/23/2024 |
| 2708 | $2,700 | 903 SF | $3 | 02/15/2024 |
| 3512 | $3,315 | 1036 SF | $3 | 02/14/2024 |
| 1810 | $2,450 | 620 SF | $4 | 02/08/2024 |
| 3410 | $2,500 | 620 SF | $4 | 02/04/2024 |
| 3115 | $2,175 | 651 SF | $3 | 02/02/2024 |
| 1710 | $2,125 | 620 SF | $3 | 02/01/2024 |
| 1906 | $3,100 | 1010 SF | $3 | 02/01/2024 |
| 2907 | $2,250 | 651 SF | $3 | 02/01/2024 |
| 1406 | $3,000 | 1010 SF | $3 | 02/01/2024 |
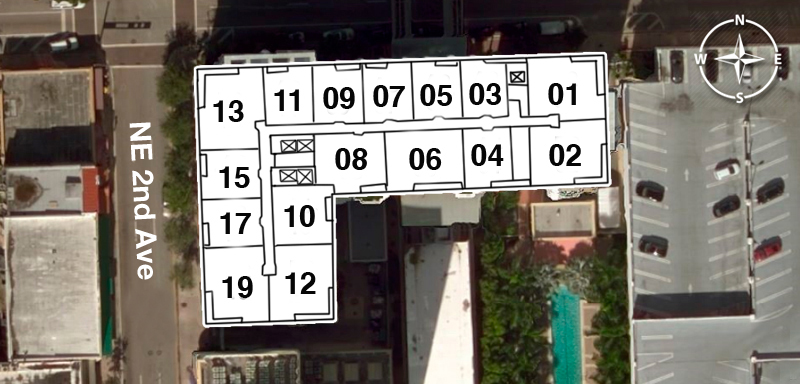
| FLOOR / UNITS | BEDS / BATHS | TOTAL RESIDENCE | FLOOR PLANS |
| Unit A1 | 1 Beds / 1 Baths | 650 SF / 57.60 M2 | Download |
| Unit A2 | 1 Beds / 1 Baths | 646 SF / 60.02 M2 | Download |
| Unit A3 | 1 Beds / 1 Baths | 592 SF / 64.29 M2 | Download |
| Unit A4 | 1 Beds / 1 Baths | 665 SF / 61.78 M2 | Download |
| Unit A7 | 1 Beds / 1 Baths | 909 SF / 84.45 M2 | Download |
| Unit B1 | 2 Beds / 2 Baths | 1010 SF / 93.83 M2 | Download |
| Unit B2 | 2 Beds / 2 Baths | 1041 SF / 96.71 M2 | Download |
| Unit B3 | 2 Beds / 2 Baths | 1153 SF / 107.12 M2 | Download |
