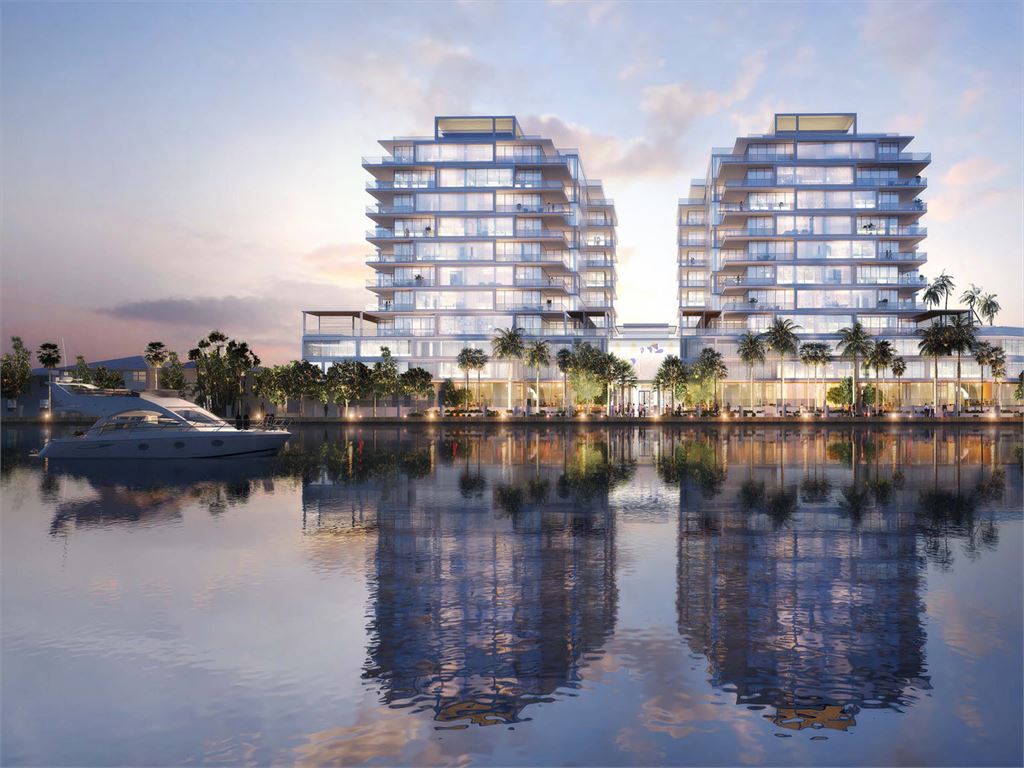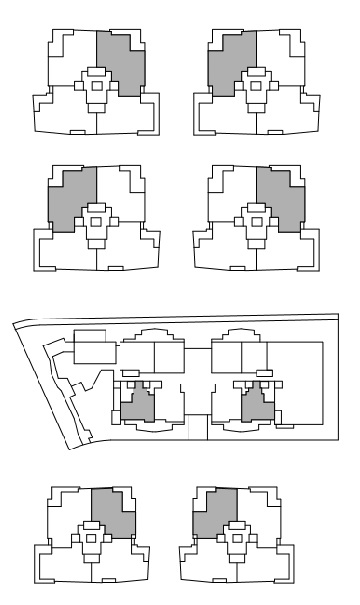
The Edition Residences Fort Lauderdale is a highly desirable luxury condominium development located at 551 Bayshore Drive, offering a sophisticated and refined living experience in the heart of Fort Lauderdale, Florida. Developed by Location Venture, this exclusive development combines exceptional design, spacious living spaces, and world-class amenities to create a truly elevated lifestyle. The two-tower project will feature 11 stories each, with 4 residences per floor.
The residences at Edition Fort Lauderdale are thoughtfully designed to provide residents with spacious and luxurious living spaces. Each residence offers ample room for families and individuals seeking a sophisticated coastal lifestyle with a range of two, three, and four-bedroom plus den floor plans, spanning from 1,820 to 4,660 square feet of interior space. The floor-to-ceiling windows and sliding glass doors bathe the interiors in abundant natural light while offering panoramic views of the ocean, Intracoastal Waterway, or the cityscape.
Private terraces with glass railings extend the living spaces outdoors, allowing residents to enjoy unobstructed views and creating an inviting space for relaxation or entertaining. Outdoor summer kitchens enhance the experience, providing a seamless transition between indoor and outdoor living. The Edition Residences set a new standard in sophistication with their unique layouts, exquisite finishes, and meticulous attention to detail.
Beyond the stunning residences, Edition Residences Fort Lauderdale offers unprecedented service and hospitality. Managed and operated at the same level as EDITION Hotels, residents can expect the highest luxury and personalized attention standards. The development’s amenities cater to every aspect of residents’ lives, from a state-of-the-art fitness center and spa to beautifully landscaped outdoor spaces for recreation and relaxation. Residents also have access to a dedicated concierge, ensuring their needs are met with exceptional care and attention.
Explore our comprehensive list of New and Pre-Construction, A Class Office Space, and Most Expensive Neighborhoods.
Also Check Out These Useful Links:
Miami Dade County Appraiser Property Search
| There are no listings available. |

The Edition Residences Fort Lauderdale Keyplan
| FLOOR / UNITS | BEDS / BATHS | TOTAL RESIDENCE | FLOOR PLANS |
| Edition A | 3 Beds / 4 Baths | 2860 SF / 266 M2 | Download |
| Edition B | 2 Beds / 3 Baths | 2560 SF / 237 M2 | Download |
| Edition C | 2 Beds / 3 Baths | 2500 SF / 232 M2 | Download |
| Edition D | 3 Beds / 4 Baths | 2940 SF / 273 M2 | Download |
| Edition 06 | 2 Beds / 2.5 Baths | 1710 SF / 159 M2 | Download |
| Edition 07 | 2 Beds / 3 Baths | 1890 SF / 176 M2 | Download |
| Edition 08 | 2 Beds / 3 Baths | 1880 SF / 176 M2 | Download |
| Edition 09 | 2 Beds / 2.5 Baths | 1710 SF / 159 M2 | Download |
| Edition A-2 | 3 Beds / 4 Baths | 2900 SF / 269 M2 | Download |
| Edition A-3 | 3 Beds / 4 Baths | 2860 SF / 266 M2 | Download |