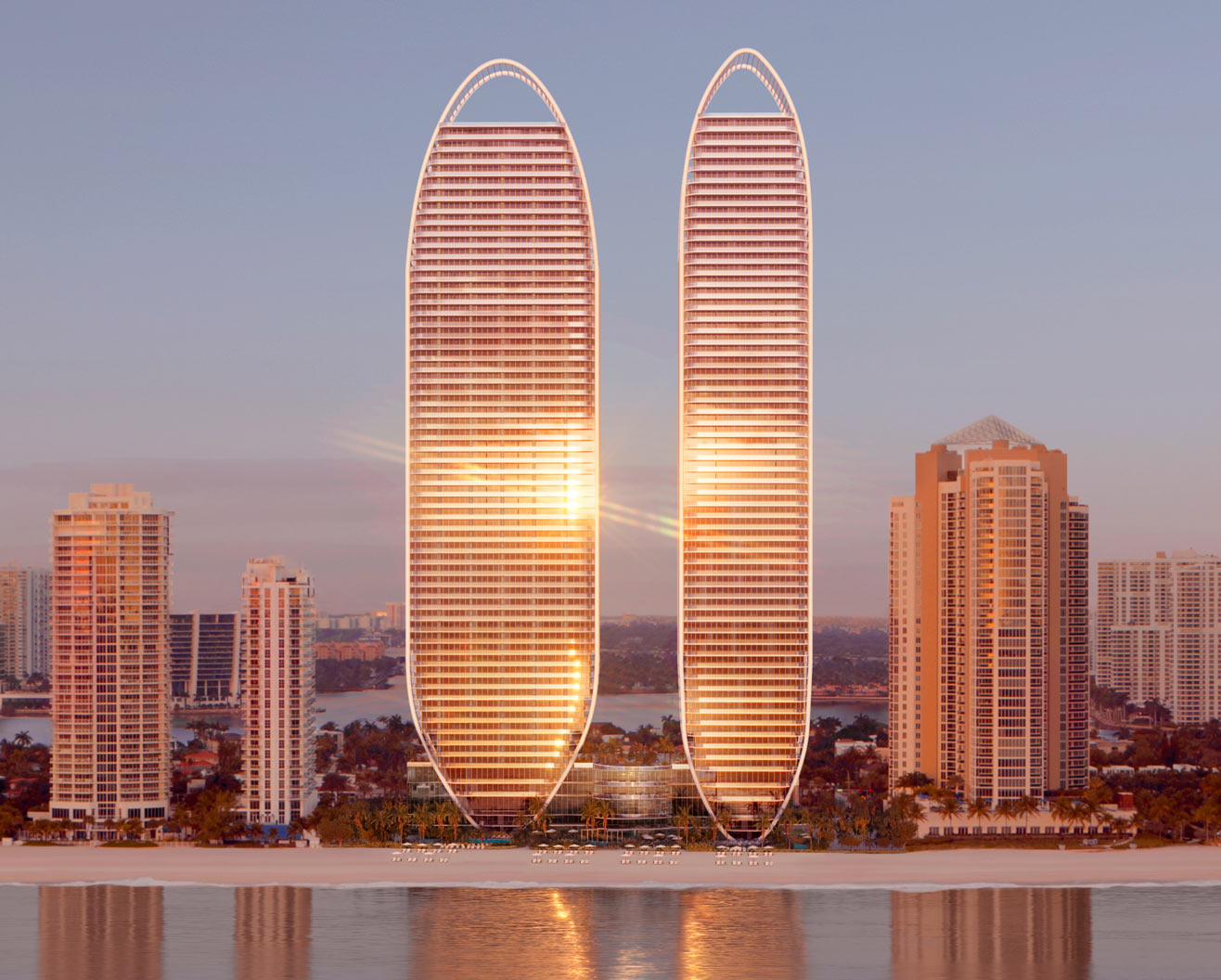

St Regis Sunny Isles Beach is an unparalleled oasis of luxury nestled along the pristine shores of Sunny Isles Beach, Florida. This exclusive residential masterpiece, developed by Fortune International Group in partnership with Chateau Group, presents two magnificent twin towers soaring 63 stories high, redefining elegance and sophistication in Miami.
Designed by the acclaimed architectural firm Arquitectonica, these iconic towers are a testament to visionary design, harmoniously blending with the surrounding natural beauty. With 194 opulent residences in the South Tower and 180 in the North Tower, St. Regis Sunny Isles Beach offers an exquisite selection of 2, 3, and 4-bedroom homes ranging from 1,950 to 4,680 square feet.
As you enter your new home, you are greeted by breathtaking panoramic views of the Atlantic Ocean, the cityscape, and the serene Intracoastal Waterway. Floor-to-ceiling windows bathe each residence in abundant natural light, creating an ambiance of serenity and tranquility. The expansive layouts and generous ceiling heights ensure a sense of grandeur, while the meticulously curated finishes and materials provide an unrivaled luxury.
Indulge in the St. Regis lifestyle as you immerse yourself in a world of over 70,000 square feet of unrivaled amenities. From the moment you arrive, our signature St. Regis service, renowned for its attention to detail and personalized experiences, will envelop you in a world of effortless luxury. Whether you seek relaxation by our private white sand beach, rejuvenation at our world-class spa, or exquisite dining experiences at our gourmet restaurants, every moment at St. Regis Sunny Isles Beach is designed to surpass your expectations.
Embrace the spirit of Miami, where the sun-kissed beaches and vibrant energy captivate your soul. The elliptical shape of the towers mirrors the Earth’s path, symbolizing the ever-changing nature of life and the city itself. Experience a harmonious connection with nature as the gentle ocean breeze awakens your senses, the powdery sands around you, and the rhythmic sounds of the ocean guide you to a state of pure bliss.
St. Regis Sunny Isles Beach is more than just a residence; it is an architectural masterpiece, a sanctuary of elegance, and a gateway to a life of extraordinary experiences. Discover a new standard of luxury living, where every detail has been meticulously crafted to provide an unparalleled living experience that transcends imagination. Welcome to St. Regis Sunny Isles Beach, where luxury knows no bounds.
Project Timeline – Estimated Dates (Phase one)
» Groundbreaking – Summer 2023
» Top Off – Summer 2025
» Delivery – Fall 2026
Deposit Structure – Reservations
-Upon signing 15%
• 6 months from signing 10%
• 12 months from signing 15%
• 40th floor 10%
• Closing 50%
| There are no listings available. |
SKY VILLAS & PENTHOUSES
| FLOOR / UNITS | BEDS / BATHS | TOTAL RESIDENCE | FLOOR PLANS |
| Residence 702 | 4 Beds + Den / 5.5 Ba | 4482 SF / 416.3 M2 | Download |
| Residence 801 | 4 Beds / 3.5 Ba | 4703 SF / 436.9 M2 | Download |
| Residence 802 | 4 Beds + Den / 5.5 Ba | 4703 SF / 436.9 M2 | Download |
| Residence 2701 | 3 Beds / 4.5 Bath | 3053 SF / 283 M2 | Download |
| Residence 2702 | 3 Beds + Den / 4.5 Ba | 2636 SF / 244.8 M2 | Download |
| Residence 2703 | 2 Beds + Den / 3.5 Ba | 2105 SF / 251.1 M2 | Download |
| Residence 4801 | 4 Beds / 4.5 Baths | 4182 SF / 388.5 M2 | Download |
| Residence 4802 | 3 Beds + Den / 4.5 Ba | 3131 SF / 290.8 M2 | Download |
| Residence 4803 | 4 Beds / 4.5 Baths | 4182 SF / 388.5 M2 | Download |
| Residence 5801 | 5 Beds / 8.5 Baths | 4452 SF | Download |
| Residence 5901 | 4 Beds / 7.5 Baths | 4144 SF | Download |
| Residence 6001 | 4 Beds / 7.5 Baths | 4011 SF | Download |