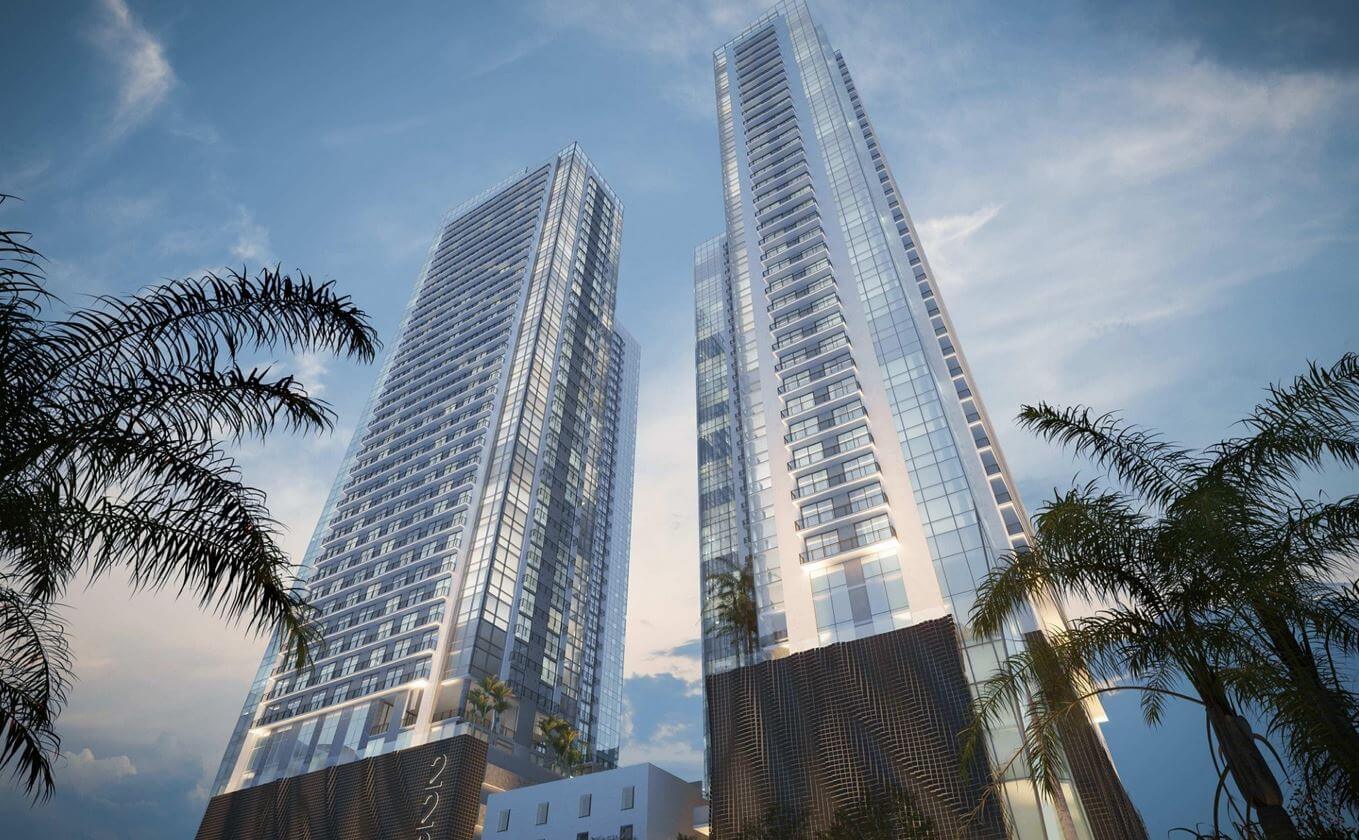
Namdar Towers, an impressive new development, is set to transform downtown Miami’s skyline with its two iconic towers. The project, led by the Namdar Group, has recently received approval for a foundation permit, bringing it one step closer to breaking ground. The ambitious Namdar Towers project comprises two towers of exceptional stature. The first tower, spanning 41 stories, will be part of Phase 1, while the second tower, reaching 43 levels, will be part of Phase 2. Together, these towers will offer 1,394 luxurious residential units, providing a modern and upscale living experience for its future residents.
Upon completion, Namdar Condos will boast an impressive combined square footage of over 1.2 million, showcasing the scale and grandeur of the development. The towers will redefine the downtown Miami skyline and bring a host of new amenities and features to the area. The development will feature a mix of residential and commercial spaces, with 7,984 square feet allocated for retail establishments. This will contribute to the neighborhoods vibrant atmosphere and provide convenient options for residents and visitors alike.
Behar Font & Partners, with renowned engineering, landscaping, and construction firms, Namdar Towers embodies excellence in every aspect. The development will feature an array of amenities, including ample parking spaces and bicycle racks, catering to the diverse needs of its future residents. Namdar Towers’ anticipation builds for this development’s transformative impact on downtown Miami. With its striking architecture, luxurious residences, and prime location, Namdar Towers is poised to become an iconic symbol of modern urban living in the vibrant city of Miami.\
Explore our comprehensive list of New and Pre-Construction, A Class Office Space, and Most Expensive Neighborhoods.
Also Check Out These Useful Links:
Miami Dade County Appraiser Property Search
| There are no listings available. |