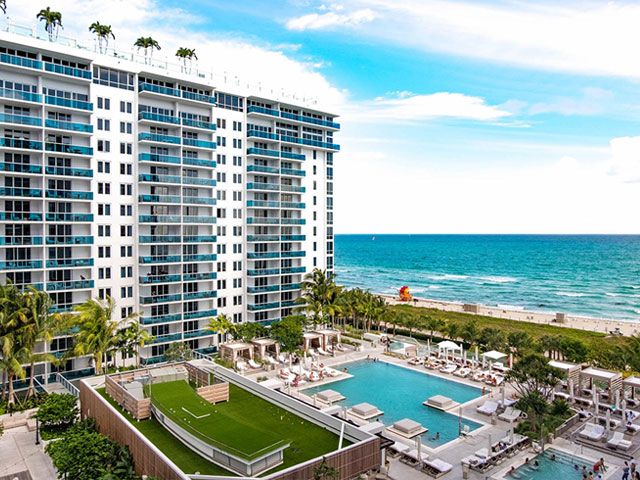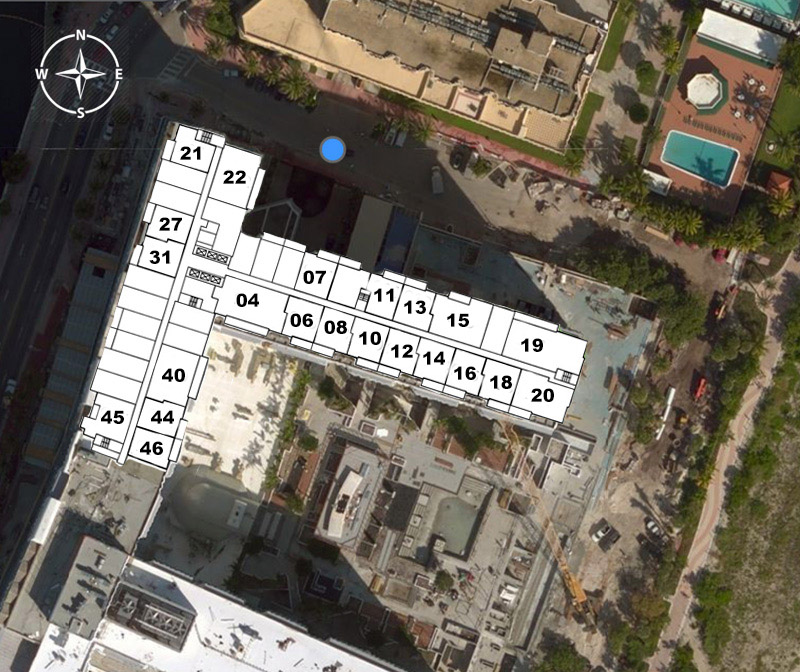
| Unit | Price | SF | $/SF |
| 1202 | $2,450,000 | 944 | $2,595 |
| 1113 | $2,475,000 | 970 | $2,552 |
| 1112 | $2,499,000 | 866 | $2,886 |
| Unit | Price | SF | $/SF |
| 945 | $3,959,000 | 1123 | $3,525 |
| PH-1718 | $6,100,000 | 1754 | $3,478 |
| Unit | Price | SF | $/SF |
| 1413 | $5,700,000 | 1707 | $3,339 |
| 1508 | $5,950,000 | 1766 | $3,369 |

| FLOOR / UNITS | BEDS / BATHS | TOTAL RESIDENCE | FLOOR PLANS |
| Unit B | 1 Beds / 1 Baths | 1057 SF / 98.2 M2 | Download |
| Unit B1 | 1 Beds / 1.5 Baths | 1084 SF / 100.7 M2 | Download |
| Unit B2 | 1 Beds / 1.5 Baths | 1112 SF / 104.2 M2 | Download |
| Unit B4 | 1 Beds / 1 Baths | 985 SF / 91.5 M2 | Download |
| Unit B5 | 1 Beds / 1 Baths | 1067 SF / 99.1 M2 | Download |
| Unit B6 | 1 Beds / 1 Baths | 988 SF / 91.8 M2 | Download |
| Unit B7 | 1 Beds / 1 Baths | 1039 SF / 96.5 M2 | Download |
| Unit C | 2 Beds / 2.5 Baths | 1805 SF / 167.7 M2 | Download |
| Unit C1 | 2 Beds / 2 Baths | 1609 SF / 149.5 M2 | Download |
| Unit C3 | 2 Beds / 2 Baths | 1305 SF / 121.2 M2 | Download |
| Unit C4 | 2 Beds / 2.5 Baths | 1813 SF / 168.4 M2 | Download |
| Unit C10 | 2 Beds / 2.5 Baths | 1856 SF / 172.5 M2 | Download |
| Unit D1 | 3 Beds / 3 Baths | 2378 SF / 220.9 M2 | Download |
| Unit D7 | 3 Beds + Den / 3 Baths | 2208 SF / 205.1 M2 | Download |