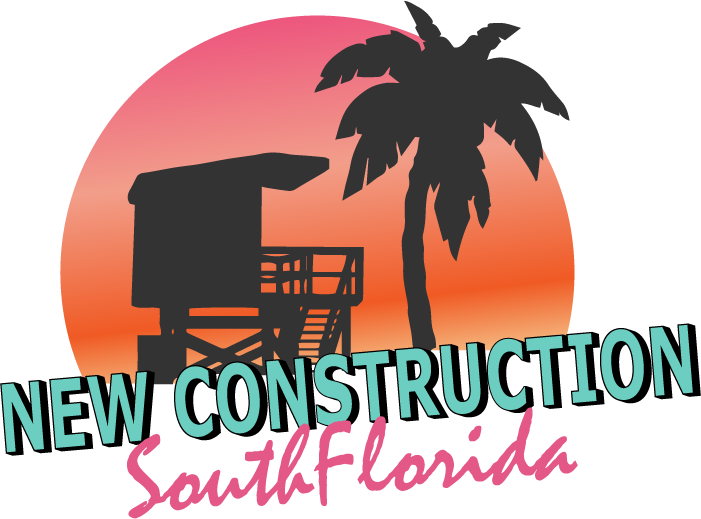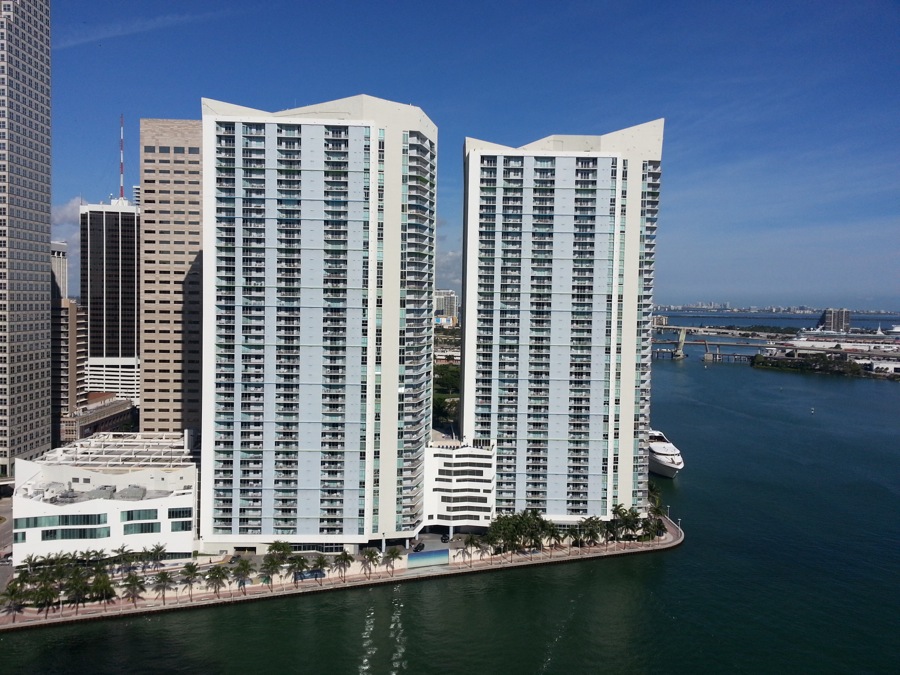
Explore our comprehensive list of New and Pre-Construction, A Class Office Space, and Most Expensive Neighborhoods.
Also Check Out These Useful Links:
Miami Dade County Appraiser Property Search
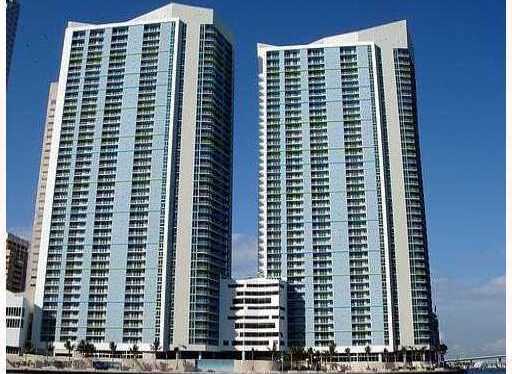
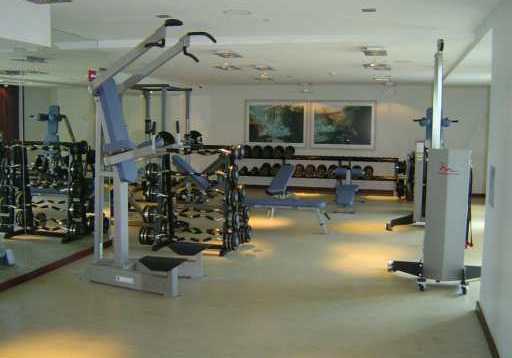
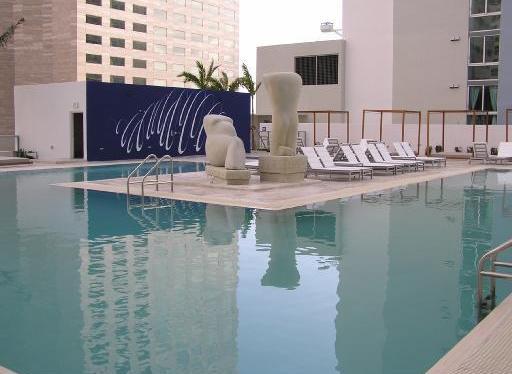
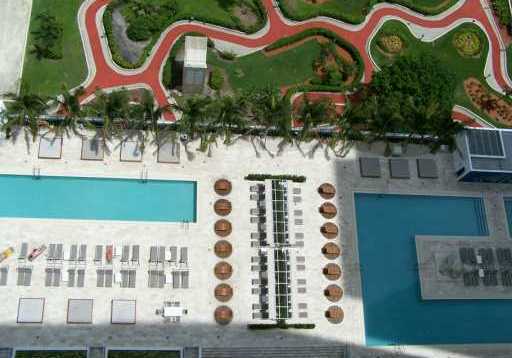
| Unit | Price | SF | $/SF |
| 4106 | $345,000 | 507 | $680 |
| 1520 | $350,000 | 507 | $690 |
| Unit | Price | SF | $/SF |
| 1204 | $460,000 | 846 | $544 |
| 2118 | $484,000 | 846 | $572 |
| 1818 | $490,000 | 846 | $579 |
| 2703 | $490,000 | 868 | $565 |
| 3502 | $494,000 | 846 | $584 |
| 2316 | $505,000 | 846 | $597 |
| 3610 | $515,000 | 846 | $609 |
| 2917 | $525,000 | 868 | $605 |
| 3718 | $530,000 | 846 | $626 |
| 1802 | $550,000 | 846 | $650 |
| 2403 | $550,000 | 868 | $634 |
| 3918 | $550,000 | 846 | $650 |
| Unit | Price | SF | $/SF |
| 2614 | $610,000 | 1105 | $552 |
| 1108 | $615,000 | 1169 | $526 |
| 2700 | $645,000 | 1105 | $584 |
| 3900 | $645,000 | 1105 | $584 |
| 3915 | $670,000 | 1145 | $585 |
| 3519 | $695,000 | 1227 | $566 |
| LPH00 | $698,000 | 1105 | $632 |
| 3607 | $699,000 | 1178 | $593 |
| 4322 | $720,000 | 1169 | $616 |
| 3822 | $725,000 | 1169 | $620 |
| 1521 | $745,000 | 1227 | $607 |
| 2019 | $745,000 | 1227 | $607 |
| LPH19 | $790,000 | 1227 | $644 |
| 3801 | $900,000 | 1145 | $786 |
| Unit | Price | SF | $/SF |
| 3326 | $895,000 | 1416 | $632 |
| LPH-26 | $1,099,000 | 1416 | $776 |
| 2109 | $1,148,800 | 1792 | $641 |
| 2323 | $1,325,000 | 1792 | $739 |
| Unit | Price | SF | $/SF |
| 2006 | $2,295 | 507 | $5 |
| 3606 | $2,400 | 507 | $5 |
| 1206 | $2,450 | 507 | $5 |
| 2920 | $2,600 | 507 | $5 |
| 1106 | $2,700 | 507 | $5 |
| Unit | Price | SF | $/SF |
| 1116 | $2,700 | 846 | $3 |
| 1802 | $3,000 | 846 | $4 |
| 3624 | $3,000 | 846 | $4 |
| 4224 | $3,000 | 846 | $4 |
| 3303 | $3,050 | 868 | $4 |
| 3718 | $3,050 | 846 | $4 |
| 1703 | $3,100 | 868 | $4 |
| 3410 | $3,100 | 846 | $4 |
| 2103 | $3,200 | 868 | $4 |
| 3716 | $3,200 | 846 | $4 |
| 2616 | $3,750 | 846 | $4 |
| 917 | $3,900 | 868 | $4 |
| Unit | Price | SF | $/SF |
| 2114 | $3,500 | 1105 | $3 |
| 1622 | $3,700 | 1169 | $3 |
| 2900 | $3,700 | 1105 | $3 |
| 1601 | $3,750 | 1145 | $3 |
| 1008 | $3,800 | 1169 | $3 |
| 1207 | $3,800 | 1178 | $3 |
| 2807 | $3,800 | 1178 | $3 |
| 4107 | $3,800 | 1178 | $3 |
| 4215 | $3,800 | 1145 | $3 |
| 1519 | $3,900 | 1227 | $3 |
| 3619 | $3,900 | 1227 | $3 |
| 619 | $4,000 | 1227 | $3 |
| 1215 | $4,000 | 1145 | $3 |
| 3808 | $4,200 | 1169 | $4 |
| Unit | Price | SF | $/SF |
| 1009 | $5,300 | 1792 | $3 |
| 3312 | $5,700 | 1416 | $4 |
| 3312 | $5,700 | 1416 | $4 |
| 23 | $5,800 | 1792 | $3 |
| 1523 | $5,900 | 1792 | $3 |
| 3209 | $7,000 | 1792 | $4 |
| Unit | Price | SF | $/SF | Sale Date |
| 3320 | $335,000 | 507 SF | $661 | 07/11/2024 |
| 3118 | $455,000 | 846 SF | $538 | 07/03/2024 |
| 1702 | $425,000 | 846 SF | $502 | 06/28/2024 |
| 4110 | $475,000 | 846 SF | $561 | 06/27/2024 |
| 3512 | $871,000 | 1416 SF | $615 | 06/17/2024 |
| 2218 | $437,000 | 846 SF | $517 | 06/14/2024 |
| 1109 | $1,100,000 | 1792 SF | $614 | 06/05/2024 |
| 4315 | $630,000 | 1145 SF | $550 | 06/04/2024 |
| 1708 | $625,000 | 1169 SF | $535 | 05/31/2024 |
| 2518 | $470,000 | 846 SF | $556 | 05/29/2024 |
| 3514 | $600,000 | 1105 SF | $543 | 05/29/2024 |
| 2123 | $1,075,000 | 1792 SF | $600 | 05/28/2024 |
| 303 | $460,000 | 868 SF | $530 | 05/24/2024 |
| 2312 | $840,000 | 1416 SF | $593 | 04/05/2024 |
| 3012 | $825,000 | 1416 SF | $583 | 03/29/2024 |
| 3114 | $596,250 | 1105 SF | $540 | 03/07/2024 |
| UPH22 | $740,000 | 1169 SF | $633 | 03/04/2024 |
| Unit | Price | SF | $/SF | Rented Date |
| 1004 | $2,700 | 846 SF | $3 | 07/22/2024 |
| 2223 | $5,500 | 1792 SF | $3 | 07/15/2024 |
| 2103 | $3,200 | 868 SF | $4 | 07/15/2024 |
| 821 | $3,800 | 1227 SF | $3 | 07/11/2024 |
| 1904 | $2,600 | 846 SF | $3 | 07/10/2024 |
| 2124 | $3,000 | 846 SF | $4 | 07/08/2024 |
| 3510 | $3,000 | 846 SF | $4 | 07/01/2024 |
| 3208 | $3,900 | 1169 SF | $3 | 07/01/2024 |
| UPH 19 | $4,700 | 1227 SF | $4 | 07/01/2024 |
| 3403 | $3,100 | 868 SF | $4 | 06/28/2024 |
| 2112 | $4,500 | 1416 SF | $3 | 06/25/2024 |
| 1418 | $2,550 | 846 SF | $3 | 06/19/2024 |
| 2119 | $3,800 | 1227 SF | $3 | 06/16/2024 |
| 4314 | $3,500 | 1105 SF | $3 | 06/15/2024 |
| 2700 | $3,800 | 1105 SF | $3 | 06/14/2024 |
| 3222 | $3,850 | 1169 SF | $3 | 06/13/2024 |
| 2315 | $3,610 | 1145 SF | $3 | 06/01/2024 |
| 2221 | $4,200 | 1227 SF | $3 | 06/01/2024 |
| 2716 | $3,200 | 846 SF | $4 | 06/01/2024 |
| 1105 | $3,500 | 1227 SF | $3 | 06/01/2024 |
| 723 | $5,400 | 1792 SF | $3 | 05/30/2024 |
| 1516 | $2,550 | 846 SF | $3 | 05/29/2024 |
| 2612 | $4,500 | 1416 SF | $3 | 05/29/2024 |
| 2501 | $3,900 | 1145 SF | $3 | 05/15/2024 |
| 4320 | $2,300 | 507 SF | $5 | 05/10/2024 |
| 2903 | $3,100 | 868 SF | $4 | 05/03/2024 |
| 3100 | $3,200 | 1105 SF | $3 | 05/01/2024 |
| LPH08 | $3,900 | 1169 SF | $3 | 05/01/2024 |
| 2820 | $2,200 | 507 SF | $4 | 05/01/2024 |
| 1717 | $2,900 | 868 SF | $3 | 04/26/2024 |
| 3624 | $3,000 | 846 SF | $4 | 04/26/2024 |
| 1214 | $3,300 | 1105 SF | $3 | 04/26/2024 |
| 2706 | $2,400 | 507 SF | $5 | 04/20/2024 |
| 717 | $3,300 | 868 SF | $4 | 04/19/2024 |
| 3906 | $2,200 | 507 SF | $4 | 04/16/2024 |
| 4112 | $4,700 | 1416 SF | $3 | 04/15/2024 |
| 3017 | $3,050 | 868 SF | $4 | 04/14/2024 |
| 2720 | $2,200 | 507 SF | $4 | 04/10/2024 |
| 3123 | $5,000 | 1792 SF | $3 | 04/10/2024 |
| UPH-10 | $3,400 | 846 SF | $4 | 04/05/2024 |
| 3707 | $3,800 | 1178 SF | $3 | 04/05/2024 |
| 3918 | $2,800 | 846 SF | $3 | 04/02/2024 |
| 503 | $2,950 | 868 SF | $3 | 04/01/2024 |
| 517 | $2,600 | 868 SF | $3 | 04/01/2024 |
| 1906 | $2,700 | 507 SF | $5 | 04/01/2024 |
| 3210 | $2,800 | 846 SF | $3 | 04/01/2024 |
| 4120 | $2,350 | 507 SF | $5 | 04/01/2024 |
| 3120 | $2,100 | 507 SF | $4 | 03/30/2024 |
| 3524 | $2,900 | 846 SF | $3 | 03/26/2024 |
| 4000 | $3,900 | 1105 SF | $4 | 03/19/2024 |
| 1706 | $2,600 | 507 SF | $5 | 03/18/2024 |
| 1121 | $3,600 | 1227 SF | $3 | 03/15/2024 |
| 4022 | $3,500 | 1169 SF | $3 | 03/11/2024 |
| 2009 | $5,300 | 1792 SF | $3 | 03/11/2024 |
| 1501 | $3,800 | 1145 SF | $3 | 03/08/2024 |
| 1915 | $4,200 | 1145 SF | $4 | 03/07/2024 |
| 2906 | $2,450 | 507 SF | $5 | 03/04/2024 |
| 1002 | $2,600 | 846 SF | $3 | 03/02/2024 |
| 603 | $2,850 | 868 SF | $3 | 03/01/2024 |
| 3116 | $2,700 | 846 SF | $3 | 03/01/2024 |
| 1715 | $4,150 | 1145 SF | $4 | 03/01/2024 |
| 4104 | $3,000 | 846 SF | $4 | 03/01/2024 |
| 2509 | $5,000 | 1792 SF | $3 | 03/01/2024 |
| 3822 | $3,100 | 1169 SF | $3 | 03/01/2024 |
| 2214 | $3,800 | 1105 SF | $3 | 03/01/2024 |
| 1217 | $2,900 | 868 SF | $3 | 02/29/2024 |
| 1500 | $3,000 | 1105 SF | $3 | 02/29/2024 |
| 3008 | $3,850 | 1169 SF | $3 | 02/27/2024 |
| 2718 | $2,850 | 846 SF | $3 | 02/26/2024 |
| 1705 | $3,700 | 1227 SF | $3 | 02/26/2024 |
| 1201 | $3,400 | 1145 SF | $3 | 02/26/2024 |
| 1602 | $2,500 | 846 SF | $3 | 02/22/2024 |
| 2119 | $3,600 | 1227 SF | $3 | 02/15/2024 |
| 3408 | $3,500 | 1169 SF | $3 | 02/15/2024 |
| 1414 | $3,500 | 1105 SF | $3 | 02/15/2024 |
| 2612 | $7,000 | 1416 SF | $5 | 02/15/2024 |
| 607 | $4,100 | 1178 SF | $3 | 02/13/2024 |
| 617 | $2,750 | 868 SF | $3 | 02/08/2024 |
| 1520 | $2,500 | 507 SF | $5 | 02/06/2024 |
| 3818 | $2,700 | 846 SF | $3 | 02/01/2024 |
| 3914 | $3,600 | 1105 SF | $3 | 02/01/2024 |
| 2819 | $3,600 | 1227 SF | $3 | 02/01/2024 |
| 3801 | $5,000 | 1145 SF | $4 | 02/01/2024 |
| 2610 | $2,800 | 846 SF | $3 | 02/01/2024 |
| 2109 | $4,850 | 1792 SF | $3 | 02/01/2024 |
| 702 | $2,900 | 846 SF | $3 | 01/31/2024 |
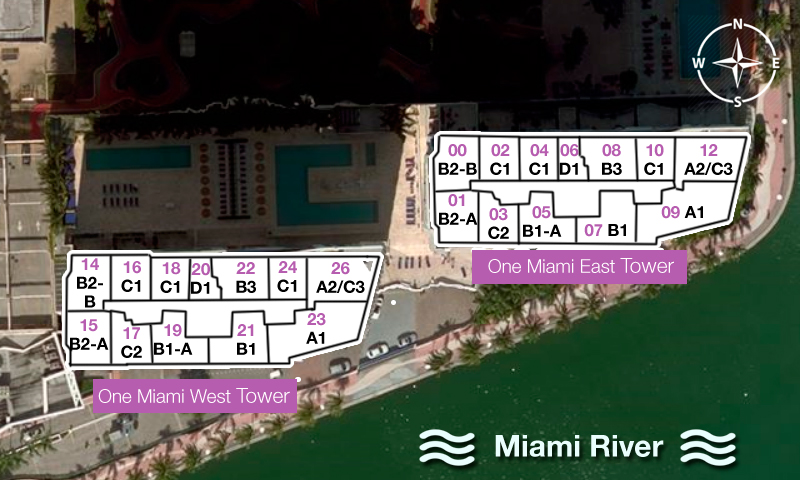
| FLOOR / UNITS | BEDS / BATHS | TOTAL RESIDENCE | FLOOR PLANS |
| Unit A1 | 3 Beds / 2 Baths | 2062 SF / 191.60 M2 | Download |
| Unit A2 | 3 Beds / 2 Baths | 1534 SF / 142.50 M2 | Download |
| Unit B1-A | 2 Beds / 2 Baths | 1325 SF / 123.10 M2 | Download |
| Unit B2-A | 2 Beds / 2 Baths | 1225 SF / 113.80 M2 | Download |
| Unit B2-B | 2 Beds / 2 Baths | 1185 SF / 110.10 M2 | Download |
| Unit B3 | 2 Beds / 2 Baths | 1269 SF / 117.90 M2 | Download |
| Unit C1 | 2 Beds / 2 Baths | 1041 SF / 96.71 M2 | Download |
| Unit C2 | 1 Beds / 1 Baths | 958 SF / 89 M2 | Download |
| Unit C3 | 1 Beds / 1 Baths | 1333 SF / 123.80 M2 | Download |
| Unit D1 | Studio / 1 Baths | 552 SF / 51.30 M2 | Download |
