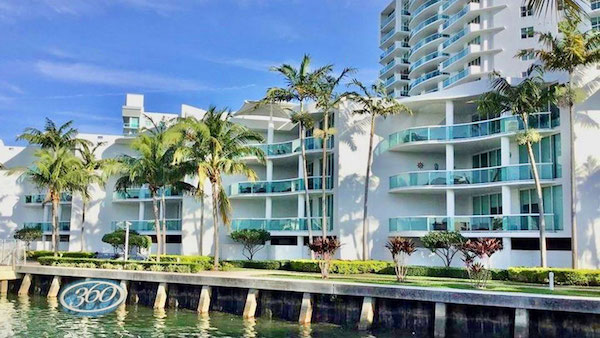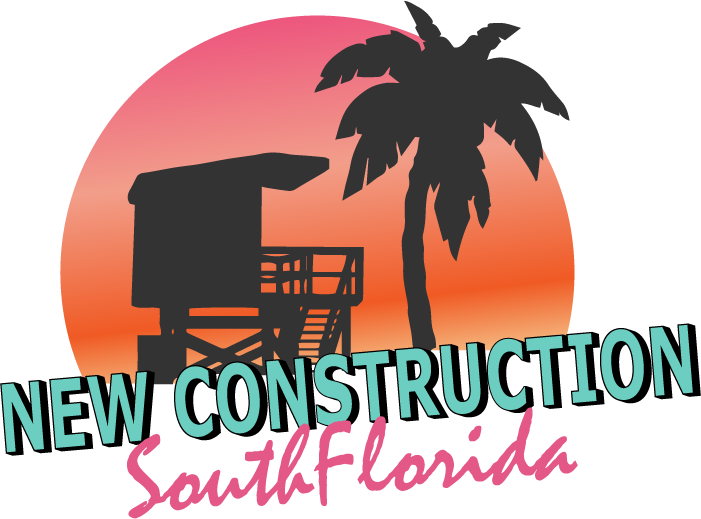



| Unit | Price | SF | $/SF | Sale Date |
| 1105 | $570,000 | 1251 SF | $456 | 06/28/2024 |
| 507 | $390,000 | 900 SF | $433 | 06/14/2024 |
| 1510 | $640,000 | 1251 SF | $512 | 05/24/2024 |
| 1226 | $660,000 | 1552 SF | $425 | 04/29/2024 |
| 1505 | $585,000 | 1251 SF | $468 | 04/26/2024 |
| 1404 | $550,000 | 1251 SF | $440 | 04/12/2024 |
| Unit | Price | SF | $/SF | Rented Date |
| 920 | $3,500 | 1251 SF | $3 | 07/01/2024 |
| 1101 | $3,650 | 1274 SF | $3 | 07/01/2024 |
| 609 | $3,600 | 1251 SF | $3 | 06/20/2024 |
| 618 | $3,200 | 1251 SF | $3 | 06/20/2024 |
| 1519 | $3,250 | 1223 SF | $3 | 05/22/2024 |
| PH21 | $3,800 | 1251 SF | $3 | 04/29/2024 |
| 1424 | $2,800 | 900 SF | $3 | 04/19/2024 |
| 1121 | $4,000 | 1251 SF | $3 | 04/11/2024 |
| 1009 | $3,400 | 1251 SF | $3 | 03/27/2024 |
| 820 | $3,450 | 1251 SF | $3 | 03/01/2024 |
| 1122 | $2,700 | 900 SF | $3 | 02/15/2024 |

| FLOOR / UNITS | BEDS / BATHS | TOTAL RESIDENCE | FLOOR PLANS |
| Unit A1 | 1 Beds / 1.5 Baths | 954 SF / 90.5 M2 | Download |
| Unit B1 | 2 Beds / 2 Baths | 1426 SF / 132.5 M2 | Download |
| Unit B2 | 1 Beds / 1.5 Baths | 1569 SF / 145.8 M2 | Download |
| Unit B3 | 2 Beds / 1 Baths | 1395 SF / 129.6 M2 | Download |
| Unit C1 | 2 Beds / 2 Baths | 1752 SF / 162.8 M2 | Download |


