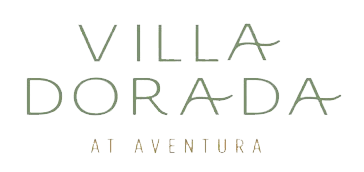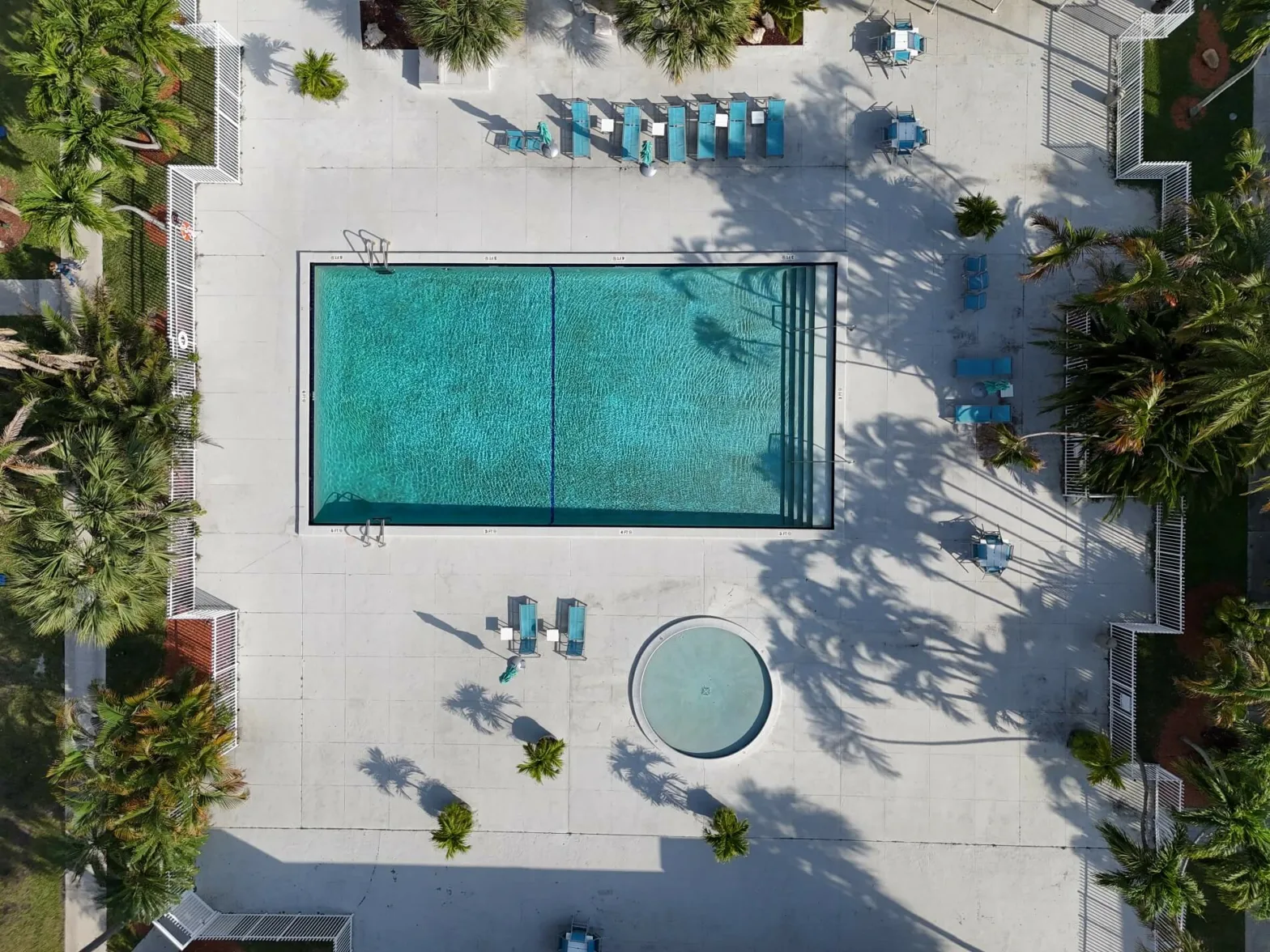

Villa Dorada Aventura offers a luxurious family living. Boasting a spacious condos with oversized patios and washer/dryer.
Beyond the walls of this spacious abode, residents enjoy proximity to houses of worship and the esteemed South Florida’s top-rated elementary school in the waterways community.
Developed by Oxford Development in 1973, a testament to architectural excellence, offers floor plans ranging from two to three bedrooms, featuring interior square footage between 1,130 and 1,380. Residents are treated to various amenities, including two heated swimming pools, a fitness facility, a children’s play area, and roaming security services.
A leisure lifestyle with two swimming pools, a clubhouse, a gym, BBQ areas, a kid’s pool, and a playground. This pet-friendly community, welcoming dogs under 20lbs, is strategically located near the Aventura Mall, Tidal Cove Waterpark, and the Don Soffer exercise trail.
Villa Dorada Building 1 ; 20291 NE 30th AVE
Villa Dorada Building 2 ; 20200 W COUNTRY CLUB DR
Villa Dorada Building 3 ; 20300 W COUNTRY CLUB DR
Villa Dorada Building 4 ; 20350 W COUNTRY CLUB DR
Villa Dorada Building 5 ; 20301 NE 30th AVE
Villa Dorada Building 6 ; 20341 NE 30th AVE
Villa Dorada Building 7 ; 20381 NE 30th AVE
Villa Dorada Building 8 ; 20401 NE 30th AVE
Villa Dorada Building 9 ; 20200 W COUNTRY CLUB DR
Best Attractions in Aventura, Florida: Shopping, Culture, and Nature
Aventura, Florida, is a premier destination known for its luxury shopping, cultural venues, and beautiful parks. The city’s diverse attractions offer something for everyone, making it a favorite among residents and visitors alike.
Aventura Mall
Aventura Mall is the centerpiece of the city’s attractions, renowned as one of the largest and most luxurious shopping centers in the United States. With over 300 stores, including high end brands, department stores, and unique boutiques, the mall is a shopper’s paradise. It also features an impressive array of dining options and a contemporary art collection displayed throughout its premises.
Turnberry Isle Miami
For those seeking relaxation and recreation, Turnberry Isle Miami offers a world class experience. This resort and country club features championship golf courses, a state of the art spa, and exquisite dining. It’s an ideal spot for both leisure and luxury.
Founders Park
Nature lovers will appreciate Founders Park, a beautifully maintained green space perfect for families. The park includes playgrounds, athletic fields, and a scenic walking trail, providing a peaceful retreat in the heart of the city.
Aventura Arts & Cultural Center
Cultural enthusiasts should not miss the Aventura Arts & Cultural Center, which hosts a variety of performances, from theater productions to concerts and comedy shows. The intimate venue ensures an engaging experience for all attendees.
| Unit | Price | SF | $/SF |
| 116 | $339,000 | 1170 | $290 |
| PH16 | $339,000 | 1170 | $290 |
| 117-6 | $370,000 | 1130 | $327 |
| 104 | $375,000 | 1130 | $332 |
| Unit | Price | SF | $/SF |
| PH14 | $298,000 | 1380 | $216 |
| 112-9 | $318,000 | 1380 | $230 |
| 206-9 | $329,900 | 1380 | $239 |
| PH18 | $335,000 | 1380 | $243 |
| 108-7 | $350,000 | 1380 | $254 |
| 114-9 | $350,000 | 1380 | $254 |
| 106-3 | $370,000 | 1330 | $278 |
| 124-8 | $375,000 | 1380 | $272 |
| 310-8 | $379,000 | 1380 | $275 |
| 110-4 | $399,000 | 1330 | $300 |
| 418-7 | $415,000 | 1380 | $301 |
| PH24 | $425,000 | 1380 | $308 |