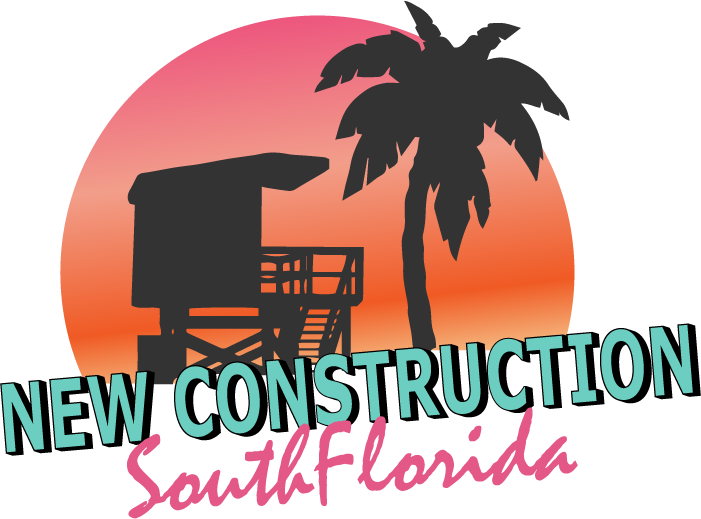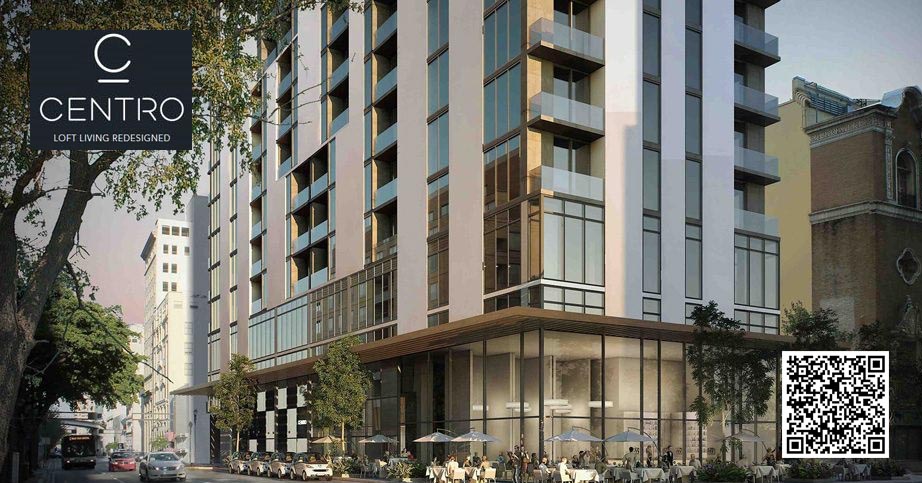
Explore our comprehensive list of New and Pre-Construction, A Class Office Space, and Most Expensive Neighborhoods.
Also Check Out These Useful Links:
Miami Dade County Appraiser Property Search
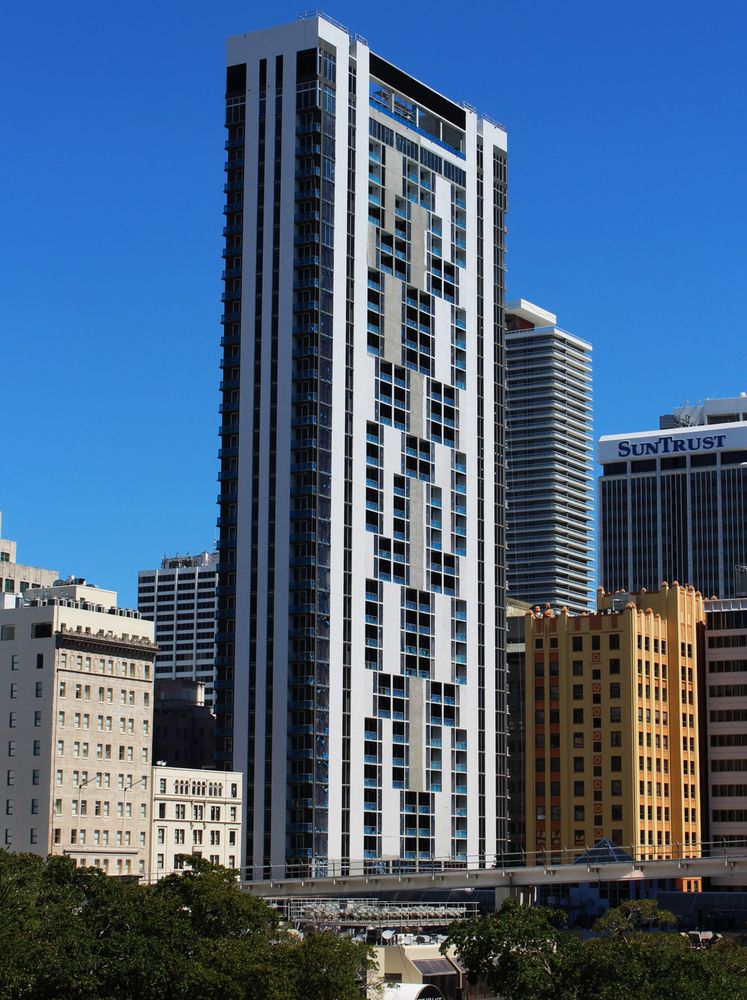
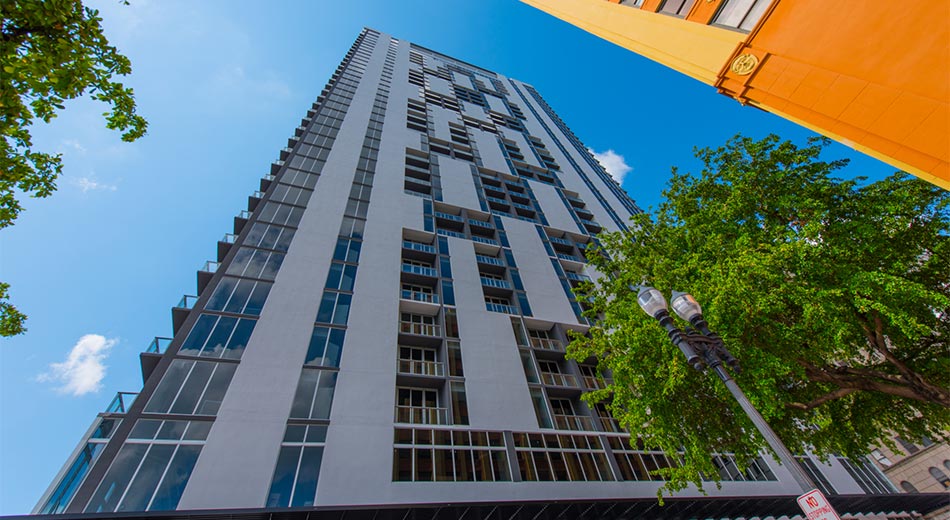
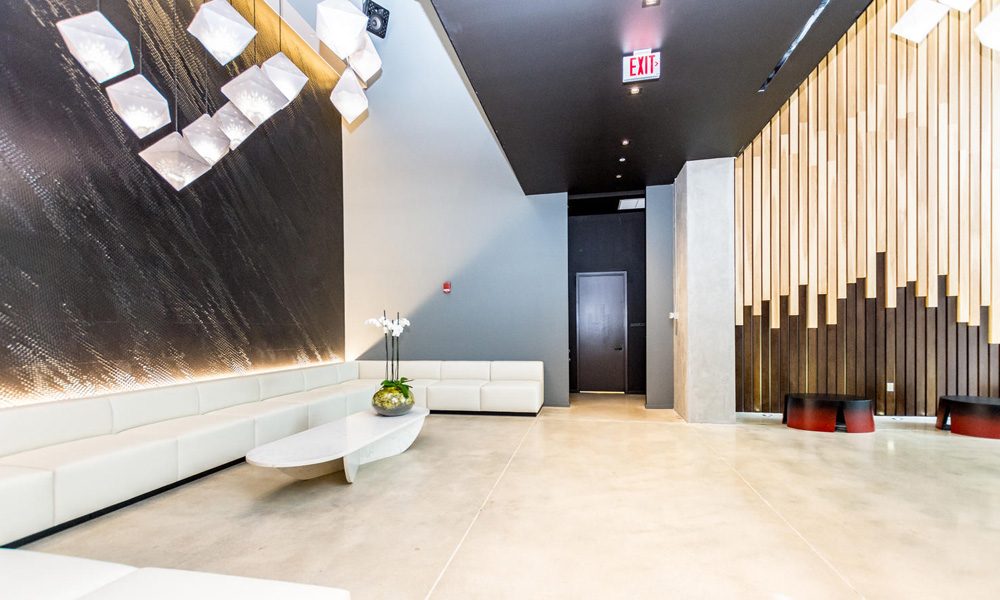
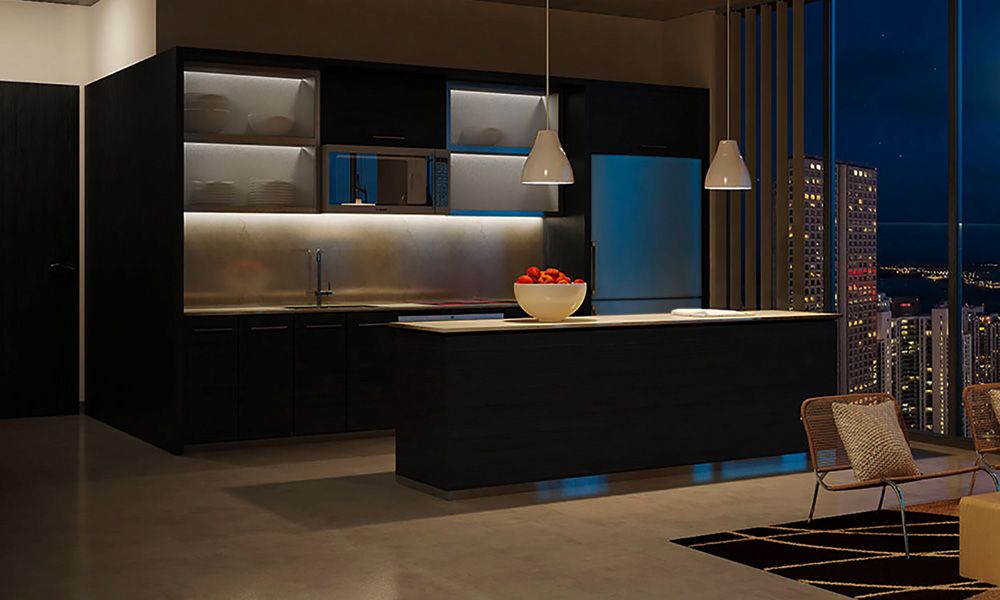
| Unit | Price | SF | $/SF |
| 1703 | $349,000 | 533 | $655 |
| 710 | $360,000 | 607 | $593 |
| 2203 | $363,500 | 533 | $682 |
| 2205 | $368,000 | 526 | $700 |
| 2005 | $370,000 | 526 | $703 |
| 2406 | $375,000 | 430 | $872 |
| 1207 | $380,000 | 526 | $722 |
| 3103 | $395,000 | 533 | $741 |
| 3310 | $395,000 | 607 | $651 |
| 3207 | $399,000 | 526 | $759 |
| 1610 | $400,000 | 607 | $659 |
| 3306 | $400,000 | 430 | $930 |
| 3507 | $405,000 | 526 | $770 |
| PH05 | $450,000 | 526 | $856 |
| 1511 | $475,000 | 791 | $601 |
| Unit | Price | SF | $/SF |
| 2502 | $459,000 | 736 | $624 |
| 2702 | $475,000 | 736 | $645 |
| 2811 | $590,000 | 791 | $746 |
| Unit | Price | SF | $/SF |
| 606 | $2,200 | 430 | $5 |
| 2008 | $2,350 | 564 | $4 |
| 410 | $2,400 | 607 | $4 |
| 2604 | $2,450 | 446 | $5 |
| 603 | $2,500 | 533 | $5 |
| 903 | $2,500 | 533 | $5 |
| 1109 | $2,500 | 533 | $5 |
| 2204 | $2,500 | 446 | $6 |
| 703 | $2,600 | 533 | $5 |
| 2807 | $2,600 | 526 | $5 |
| 3109 | $2,800 | 533 | $5 |
| PH06 | $2,800 | 430 | $7 |
| 3104 | $2,900 | 446 | $7 |
| 1602 | $2,995 | 736 | $4 |
| 405 | $3,000 | 526 | $6 |
| 2104 | $3,000 | 446 | $7 |
| 2810 | $3,000 | 607 | $5 |
| PH04 | $3,000 | 446 | $7 |
| 2208 | $3,100 | 564 | $5 |
| 809 | $3,150 | 533 | $6 |
| Unit | Price | SF | $/SF |
| 902 | $3,200 | 736 | $4 |
| 1711 | $3,400 | 791 | $4 |
| 3001 | $3,700 | 977 | $4 |
| 1501 | $3,800 | 977 | $4 |
| Unit | Price | SF | $/SF | Sale Date |
| 511 | $450,000 | 791 SF | $569 | 07/11/2024 |
| 3203 | $390,000 | 533 SF | $732 | 06/20/2024 |
| 2409 | $370,000 | 533 SF | $694 | 05/22/2024 |
| 601 | $480,000 | 977 SF | $491 | 05/20/2024 |
| 2707 | $355,000 | 526 SF | $675 | 05/15/2024 |
| 803 | $345,000 | 533 SF | $647 | 05/01/2024 |
| 2007 | $340,000 | 526 SF | $646 | 04/24/2024 |
| 3211 | $450,000 | 791 SF | $569 | 04/15/2024 |
| 1510 | $360,000 | 607 SF | $593 | 03/20/2024 |
| 810 | $360,000 | 607 SF | $593 | 03/19/2024 |
| 2902 | $430,000 | 736 SF | $584 | 03/05/2024 |
| 2505 | $362,000 | 526 SF | $688 | 02/19/2024 |
| 2109 | $365,000 | 533 SF | $685 | 02/08/2024 |
| Unit | Price | SF | $/SF | Rented Date |
| 1203 | $2,300 | 533 SF | $4 | 07/20/2024 |
| 1403 | $2,500 | 533 SF | $5 | 07/15/2024 |
| 3307 | $2,700 | 526 SF | $5 | 07/07/2024 |
| 1605 | $2,500 | 526 SF | $5 | 07/02/2024 |
| 911 | $3,500 | 791 SF | $4 | 07/01/2024 |
| 609 | $2,300 | 533 SF | $4 | 06/10/2024 |
| 2007 | $2,450 | 526 SF | $5 | 06/07/2024 |
| 1206 | $2,500 | 430 SF | $6 | 06/05/2024 |
| 3408 | $2,500 | 564 SF | $4 | 06/01/2024 |
| 1606 | $2,400 | 430 SF | $6 | 06/01/2024 |
| 2802 | $3,400 | 736 SF | $5 | 05/31/2024 |
| 511 | $4,300 | 1050 SF | $4 | 05/22/2024 |
| 2302 | $2,800 | 736 SF | $4 | 05/20/2024 |
| 503 | $2,300 | 533 SF | $4 | 05/17/2024 |
| 2009 | $2,900 | 533 SF | $5 | 05/01/2024 |
| 1501 | $3,500 | 977 SF | $4 | 05/01/2024 |
| 1007 | $2,450 | 526 SF | $5 | 04/30/2024 |
| 2706 | $2,300 | 430 SF | $5 | 04/26/2024 |
| 1109 | $2,800 | 533 SF | $5 | 04/24/2024 |
| 2204 | $2,500 | 446 SF | $6 | 04/19/2024 |
| 2109 | $3,500 | 533 SF | $7 | 04/19/2024 |
| 401 | $3,350 | 977 SF | $3 | 04/15/2024 |
| 704 | $2,150 | 446 SF | $5 | 04/15/2024 |
| 1702 | $2,600 | 736 SF | $4 | 04/01/2024 |
| 507 | $2,150 | 526 SF | $4 | 04/01/2024 |
| 1608 | $2,300 | 564 SF | $4 | 03/21/2024 |
| 506 | $2,400 | 430 SF | $6 | 03/18/2024 |
| 2505 | $2,800 | 526 SF | $5 | 03/15/2024 |
| 2603 | $2,300 | 533 SF | $4 | 03/08/2024 |
| 910 | $2,400 | 607 SF | $4 | 03/07/2024 |
| 3511 | $3,100 | 791 SF | $4 | 03/05/2024 |
| 609 | $2,200 | 533 SF | $4 | 03/01/2024 |
| 2001 | $3,650 | 977 SF | $4 | 03/01/2024 |
| 2905 | $2,250 | 526 SF | $4 | 03/01/2024 |
| 3508 | $2,700 | 564 SF | $5 | 02/25/2024 |
| 2109 | $3,300 | 533 SF | $6 | 02/24/2024 |
| 3504 | $2,300 | 446 SF | $5 | 02/15/2024 |
| 1105 | $2,300 | 526 SF | $4 | 02/14/2024 |
| 3205 | $2,400 | 526 SF | $5 | 02/12/2024 |
| 1809 | $2,250 | 533 SF | $4 | 02/06/2024 |
| 1403 | $3,500 | 533 SF | $7 | 02/03/2024 |
| 409 | $2,300 | 533 SF | $4 | 02/03/2024 |
| 3102 | $3,000 | 736 SF | $4 | 02/01/2024 |
| 410 | $2,600 | 607 SF | $4 | 01/29/2024 |
| 711 | $3,175 | 791 SF | $4 | 01/29/2024 |
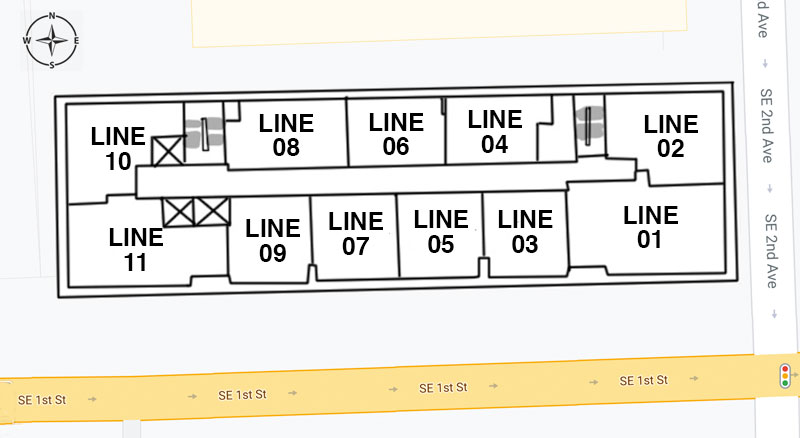
| FLOOR / UNITS | BEDS / BATHS | TOTAL RESIDENCE | FLOOR PLANS |
| Unit A Line 01 | 2 Beds / 2 Baths | 975 SF / 91 M2 | Download |
| Unit C Line 02 | 2 Beds / 1 Bath | 735 SF / 68 M2 | Download |
| Unit E1 Line 03/09 | 1 Bed / 1 Baths | 654 SF / 65.3 M2 | Download |
| Unit H Line 04 | 1 Bed / 1 Bath | 445 SF / 41 M2 | Download |
| Unit E2 Line 05/07 | 1 Bed / 1 Bath | 609 SF / 56.5 M2 | Download |
| Unit G Line 06 | 1 Bed / 1 Bath | 430 SF / 40 M2 | Download |
| Unit F Line 08 | 1 Bed / 1 Bath | 565 SF / 52 M2 | Download |
| Unit D Line 10 | 1 Bed / 1 Bath | 605 SF / 56 M2 | Download |
| Unit B Line 11 | 2 Beds / 2 Baths | 790 SF / 73 M2 | Download |
