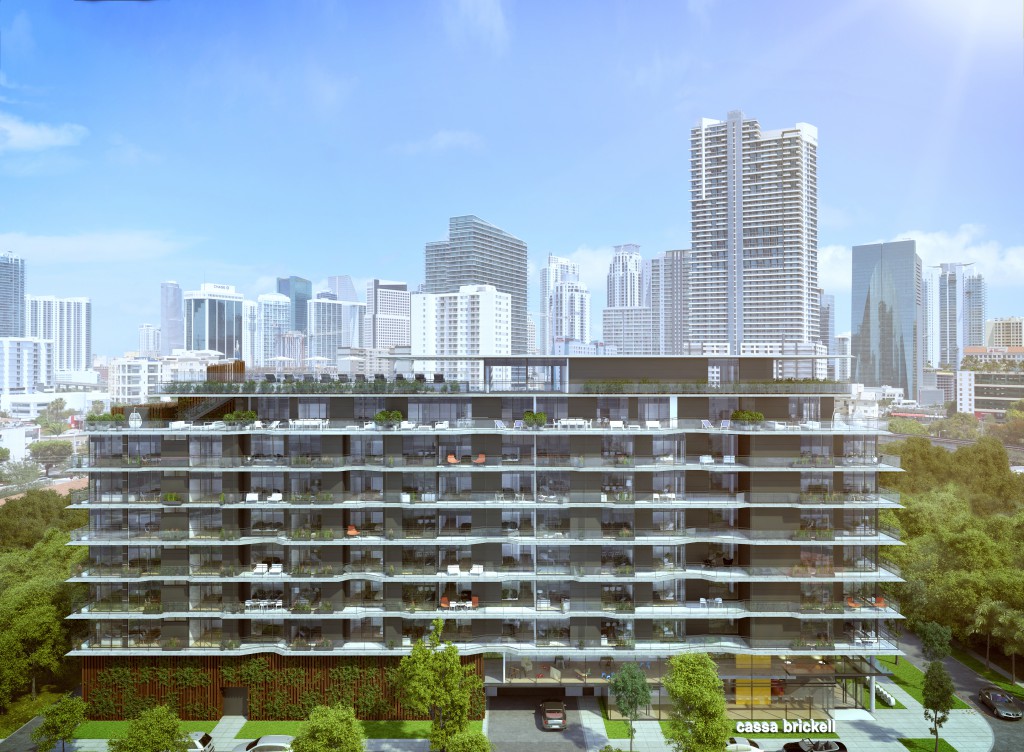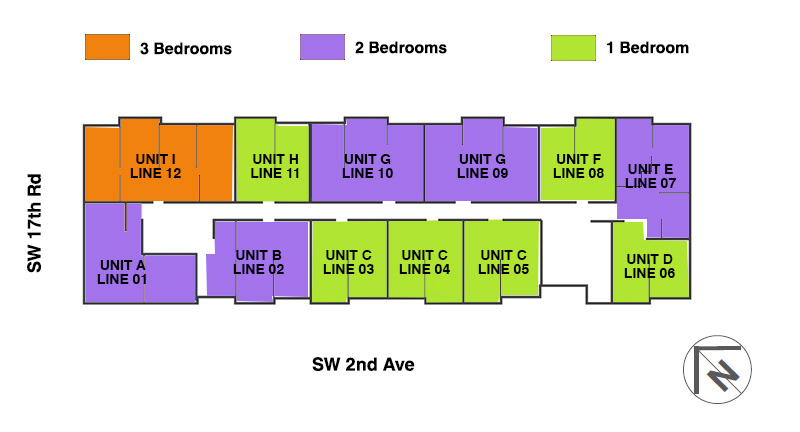
Nestled in the vibrant Brickell neighborhood, Cassa Brickell is an exquisite boutique luxury condo building that embodies modern elegance and sophisticated living. This 10-story gem, adorned with lush landscaping by La Petite Fleur, presents a unique residential experience with its carefully curated collection of 80 luxury condo units available in 21 distinctive layouts.
The units are thoughtfully designed with attention to detail, offering a blend of comfort and style. The chef-inspired kitchens are a culinary delight, featuring Italian cabinetry, sleek granite countertops, and top-of-the-line stainless-steel Bosch appliances. The bathrooms exude elegance, adorned with porcelain tile and designer fixtures. Convenience is seamlessly integrated into everyday living with in-unit washers and dryers, while hurricane impact-resistant windows and sliding glass doors provide peace of mind. Ample storage space is provided with spacious walk-in closets, and each unit boasts large balconies where residents can unwind and enjoy the surrounding views.
Cassa Brickell takes luxury living to new heights with its extraordinary rooftop amenity deck. This stunning retreat offers a harmonious blend of indoor and outdoor spaces, including interior and exterior dining areas, an outdoor kitchen, a sunset deck, and even a vegetable garden for the green-thumbed residents. The infinity-edge pool invites residents to take a refreshing dip, while the Jacuzzi and steam room offer moments of relaxation and rejuvenation. Fitness enthusiasts will appreciate the state-of-the-art fitness center, equipped to meet their exercise needs.
Explore our comprehensive list of New and Pre-Construction, A Class Office Space, and Most Expensive Neighborhoods.
Also Check Out These Useful Links:
Miami Dade County Appraiser Property Search

| FLOOR / UNITS | BEDS / BATHS | TOTAL RESIDENCE | FLOOR PLANS |
| Unit A | 2 Beds / 2 Baths | 1,123 SF | Download |
| Unit B | 2 Beds / 2 Baths | 1,077 SF | Download |
| Unit C | 1 Beds / 1 Baths | 774 SF | Download |
| Unit D | 1 Beds / 1 Baths | 760 SF | Download |
| UNIT E | 2 Beds / 2 Baths | 1,009 SF | Download |
| Unit F | 1 Beds / 1 Baths | 781 SF | Download |
| Unit G | 2 Beds / 2 Baths | 1,153 SF | Download |
| Unit H | 1 Bed / 1 Bath | 799 SF | Download |
| Unit I | 3 Bed / 3 Bath | 1,478 SF | Download |