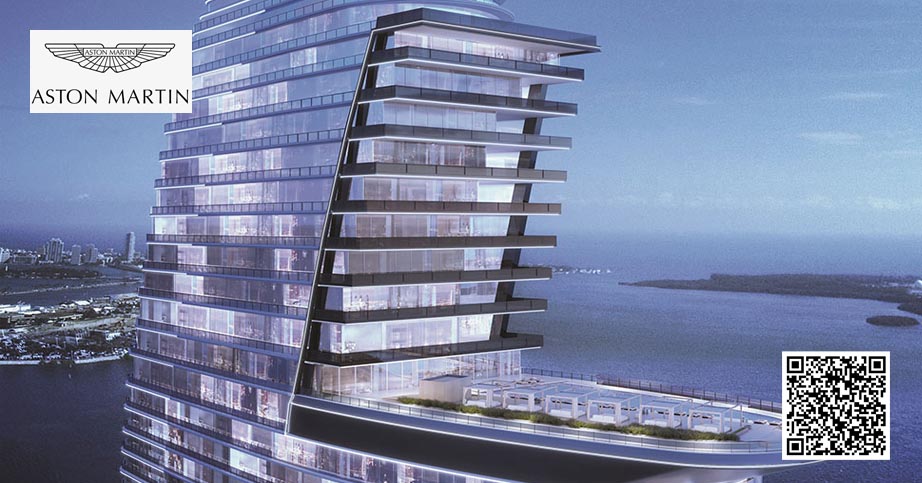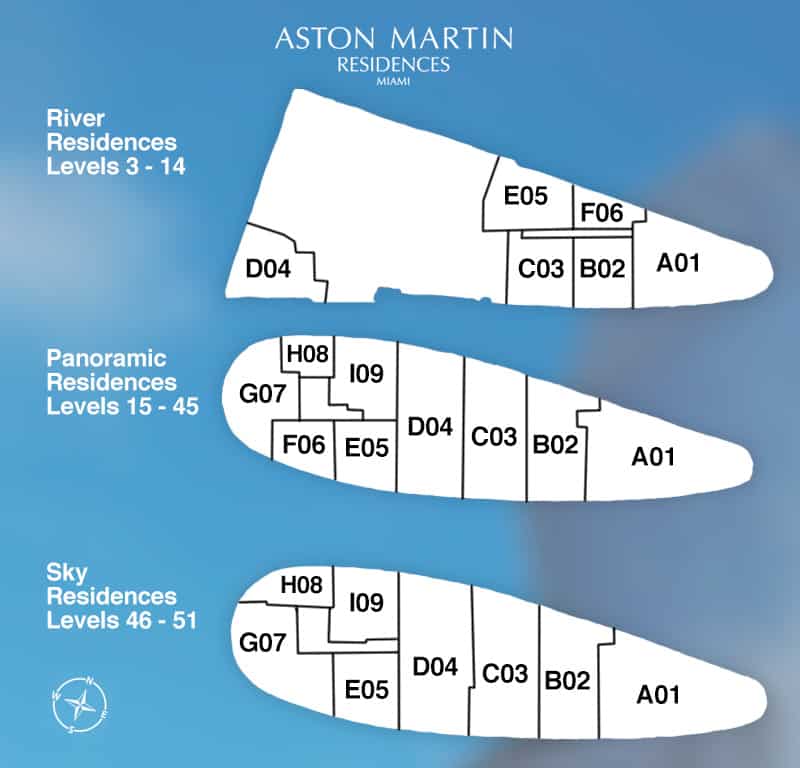
Aston Martin Residences is a 66-story, 817-foot-tall luxury residential tower under construction for G & G Business Developments. With 391 residences ranging in size from studio to 4 bedrooms, 6.5 baths, and the largest residence exceeding 18,800 square feet, Aston Martin offers floor-to-ceiling glass, bringing the panoramic views of Biscayne Bay, the Ocean, and the Miami Skyline inside. Those fortunate enough to live in level 56 and above penthouse units will enjoy their private pools.
The endless amenities are spread over three levels and include an art gallery and art lobby, 24-hour valet and valet butler, rooftop infinity pool, private residence movie theatre, event space, state-of-the-art business center and conference rooms, fitness center, and beauty salon. Aston Martin also boasts Super Yacht Marina Facilities and digital connection to concierge and all building amenities from every residence.
Aston Martin Residences is located in downtown Miami at the mouth of the Miami River. The building offers panoramic views of Biscayne Bay, the Miami River, and the dynamic Miami skyline. The building is close to Miami’s most popular attractions, including the Miami Beach Boardwalk, the American Airlines Arena, and the Miami Seaquarium.
Aston Martin Residences is a one-of-a-kind luxury residential tower that offers the best of both worlds: stunning views and convenient access to all Miami offers. If you are looking for a place to live that is both luxurious and convenient, then Aston Martin Residences is the perfect place for you.
| Unit | Price | SF | $/SF |
| 1005 | $1,350,000 | N/A | N/A |
| Unit | Price | SF | $/SF |
| 2008 | $1,500,000 | 767 | $1,956 |
| 2708 | $1,600,000 | 757 | $2,114 |
| 1106 | $1,785,000 | 897 | $1,990 |
| 1706 | $2,095,000 | 1001 | $2,093 |
| Unit | Price | SF | $/SF |
| 2209 | $2,400,000 | 1578 | $1,521 |
| 2309 | $2,500,000 | 1578 | $1,584 |
| 702 | $2,599,000 | 1474 | $1,763 |
| 1805 | $2,890,000 | 1699 | $1,701 |
| 2805 | $3,000,000 | 1699 | $1,766 |
| 1607 | $3,290,000 | 2053 | $1,603 |
| 5009 | $3,350,000 | 1584 | $2,115 |
| 1807 | $3,450,000 | 2178 | $1,584 |
| Unit | Price | SF | $/SF |
| 2902 | $4,649,000 | 2422 | $1,919 |

| FLOOR / UNITS | BEDS / BATHS | TOTAL RESIDENCE | FLOOR PLANS |
| River Unit 01 / Flrs 3 – 14 | 4 Beds / 4.5 Baths | 3682 SF / 342 M2 | Download |
| River Unit 02 / Flrs 3 – 14 | 2 Beds / 3 Baths | 1711 SF / 159 M2 | Download |
| River Unit 03 / Flrs 3 – 14 | 2 Beds / 3 Baths | 1954 SF / 181 M2 | Download |
| River Unit 05 / Flrs 3 – 14 | Studio / 1 Bath | 698 SF / 65 M2 | Download |
| River Unit 06 / Flrs 3 – 14 | 1 Bed / 1.5 Baths | 897 SF / 83 M2 | Download |
| Panoramic 01 / Flrs 15 – 45 | 4 Beds / 5.5 Baths | 4223 SF / 392 M2 | Download |
| Panoramic 02 / Flrs 15 – 45 | 3 Beds / 3.5 Baths | 2807 SF / 261 M2 | Download |
| Panoramic 03 / Flrs 15 – 45 | 3 Beds / 4.5 Baths | 3270 SF / 304 M2 | Download |
| Panoramic 04 / Flrs 15 – 45 | 4 Beds / 5.5 Baths | 3730 SF / 346 M2 | Download |
| Panoramic 05 / Flrs 15 – 45 | 2 Beds / 3.5 Baths | 1805 SF / 168 M2 | Download |
| Panoramic 06 / Flrs 15 – 45 | 2 Bed / 2.5 Baths | 1466 SF / 136 M2 | Download |
| Panoramic 07 / Flrs 15 – 45 | 2 Beds / 3 Baths | 2057 SF / 191 M2 | Download |
| Panoramic 08 / Flrs 15 – 45 | 1 Bed / 1.5 Baths | 872 SF / 81 M2 | Download |
| Panoramic 09 / Flrs 15 – 45 | 2 Beds / 2.5 Baths | 1690 SF / 185 M2 | Download |
| Penthouse 5601 / Flrs 56 – 62 | 4 Beds / 6.5 Baths | 12,133 SF / 1127 M2 | Download |
| Penthouse 6001 / Flrs 56 – 62 | 4 Beds / 6.5 Baths | 11,243 SF / 1044 M2 | Download |