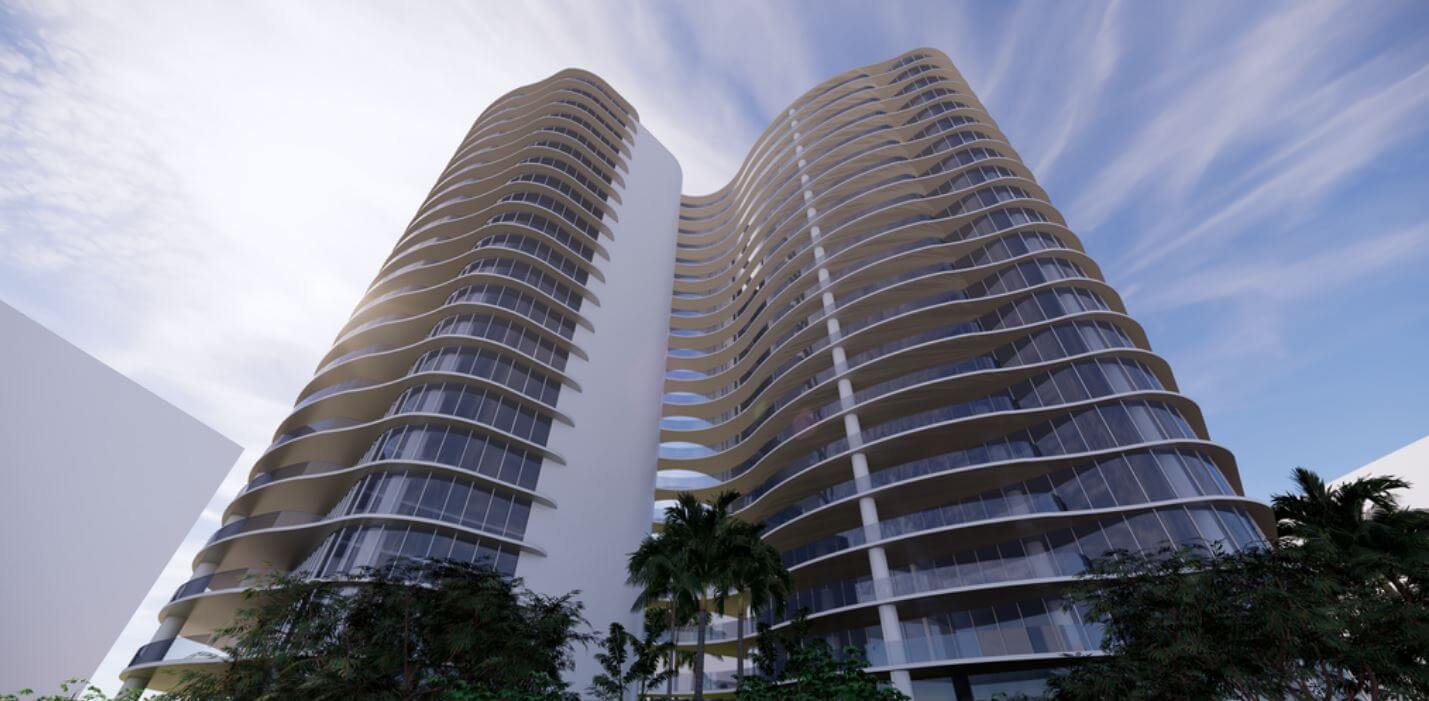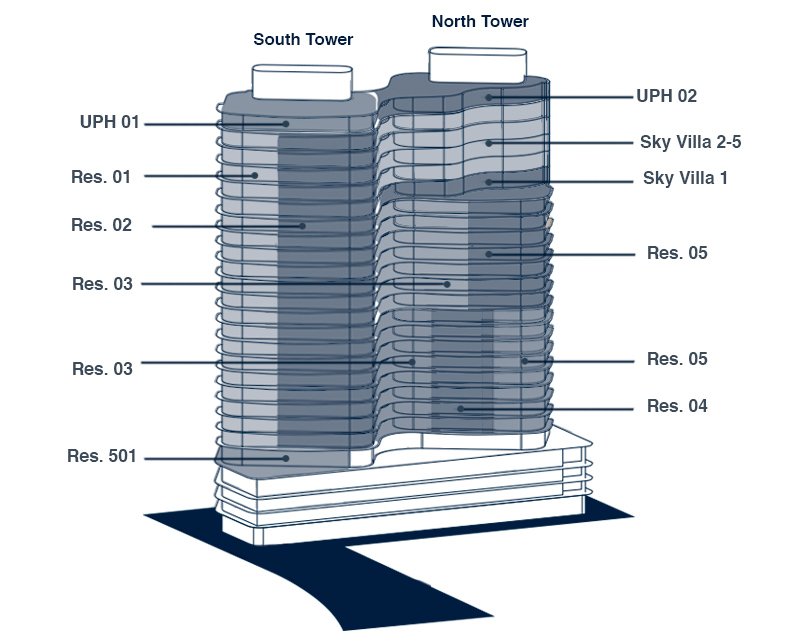
TAL Aventura is an exquisite 26-story boutique residential tower set to grace the vibrant landscape of Aventura, Florida. Nestled on a pristine 1.55-acre site near Maule Lake, this exceptional development is a testament to luxury and family-focused living. With its striking architectural design, expansive floor plans, and unparalleled amenities, TAL Aventura redefines the concept of elevated condominium living.
Comprising 86 new luxury condominiums, TAL Aventura offers an array of living spaces ranging from 1,200 to an impressive 6,200 square feet. The penthouses, spanning over 6,000 square feet, exude opulence and grandeur. Each residence is meticulously designed to capture the essence of modern sophistication, boasting curvilinear elevations defined by floor to ceiling glass windows that frame breathtaking vistas of Maule Lake, Biscayne Bay, the Atlantic Ocean, and the dazzling downtown skyline.
Beyond its lavish offerings, TAL Aventura benefits from its prime location, granting residents easy access to top rated schools, fine dining establishments, houses of worship, and boutique shopping experiences, all within walking distance. The renowned Aventura Mall, renowned for its vast selection of retailers and the nearby beaches, contribute to the allure of this sought-after neighborhood.
TAL Aventura exemplifies the pinnacle of luxury living, where extraordinary spaces transcend expectations. With meticulous attention to detail, each unit features 9-foot high ceilings, private balconies, gourmet kitchens, and Euro style appliances, ensuring a seamless blend of style and functionality. Moreover, residents are treated to white glove service and a commitment to excellence, providing an optimal living experience that feels like home.
Explore our comprehensive list of New and Pre-Construction, A Class Office Space, and Most Expensive Neighborhoods.
Also Check Out These Useful Links:
Miami Dade County Appraiser Property Search
| There are no listings available. |
Resort-Style Amenities
Bedrooms

| FLOOR / UNITS | BEDS / BATHS | TOTAL RESIDENCE | FLOOR PLANS |
| Residence GS 01 | Studio / 1 Bath | 770 SF / 71.5 M2 | Download |
| Residence GS 02 | Studio / 1 Bath | 805 SF / 74.7 M2 | Download |
| Residence 01 | 3 Beds / 3.5 Baths | 2990 SF / 277.7 M2 | Download |
| Residence 02 | 5 Beds / 5 Baths | 4200 SF / 390.1 M2 | Download |
| Res. 03 FL 6-14 | 3 Beds / 3.5 Baths | 2860 SF / 265.7 M2 | Download |
| R. 03 FL 15-21 | 4 Beds / 4.5 Baths | 3710 SF / 344.6 M2 | Download |
| Residence 04 | 2 Beds / 2.5 Baths | 1605 SF / 149.1 M2 | Download |
| Res. 05 FL 6-14 | 3 Beds / 4.5 Baths | 2815 SF / 261.5 M2 | Download |
| Res. 05 FL 15-21 | 4 Beds / 5.5 Baths | 3570 SF / 331.6 M2 | Download |
| Villa 501 | 5 Beds / 5.5 Baths | 5660 SF / 525.8 M2 | Download |
| Sky Villa 1 | 4 Beds / 4.5 Baths | 7280 SF / 676.3 M2 | Download |
| Sky Villa 2-5 | 4 Beds / 4.5 Baths | 4775 SF / 443.6 M2 | Download |
| UPH 01 | 5 Beds / 5.5 Baths | 7190 SF / 667.9 M2 | Download |
| UP 02 | 4 Beds / 4.5 Baths | 4765 SF / 442.6 M2 | Download |