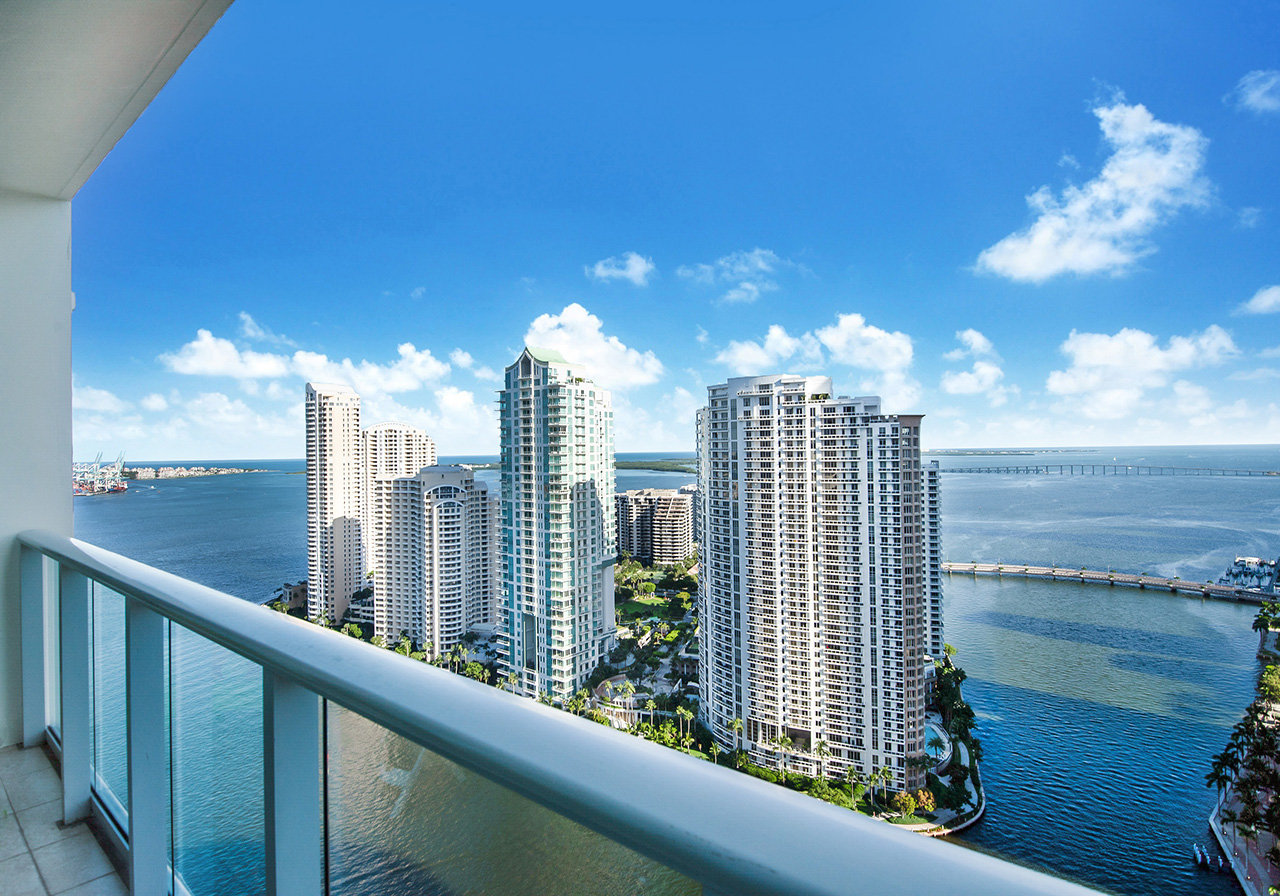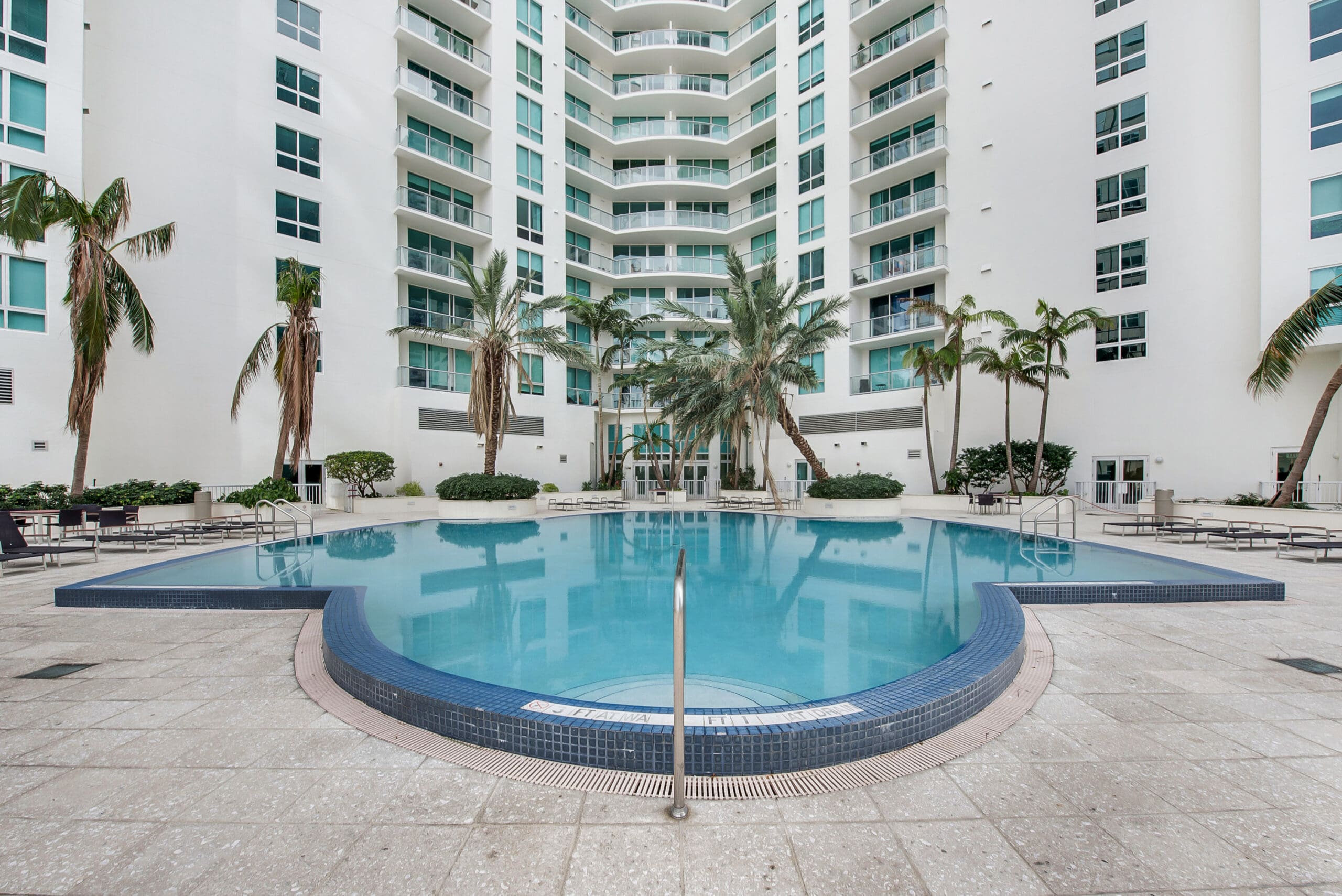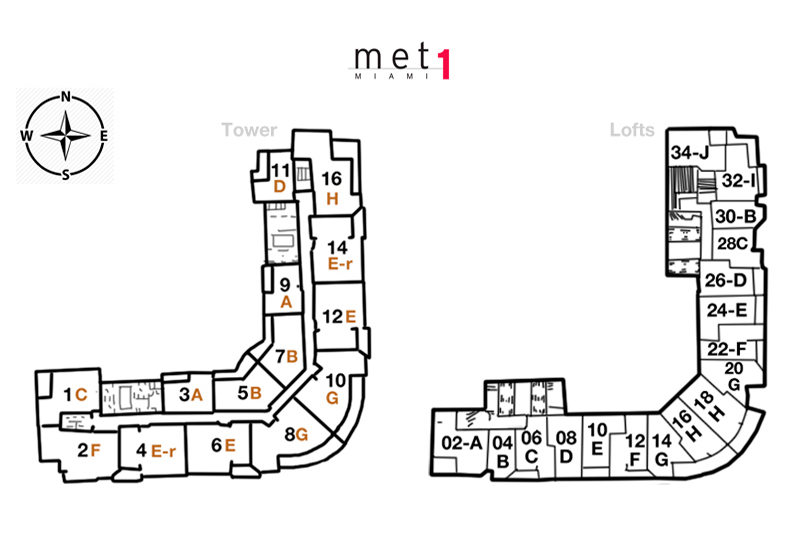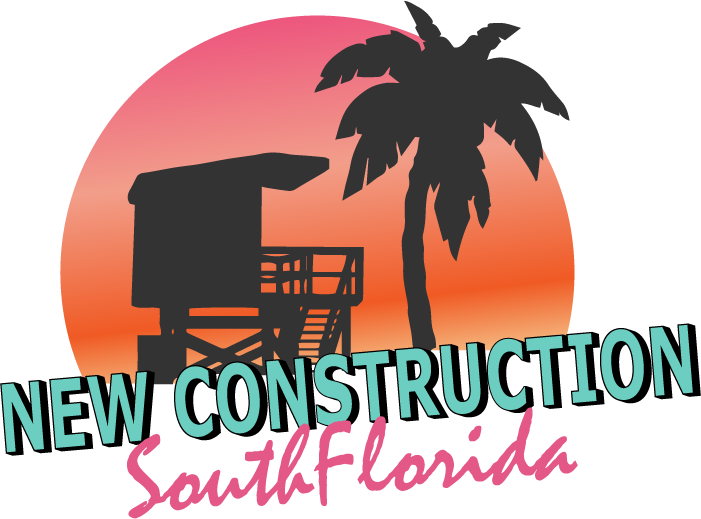
Explore our comprehensive list of New and Pre-Construction, A Class Office Space, and Most Expensive Neighborhoods.
Also Check Out These Useful Links:
Miami Dade County Appraiser Property Search




| Unit | Price | SF | $/SF |
| T-2709 | $395,000 | 539 | $733 |
| T-1905 | $415,000 | 733 | $566 |
| T-2205 | $419,000 | 733 | $572 |
| T-3407 | $445,000 | 733 | $607 |
| T-3109 | $450,000 | 539 | $835 |
| Loft 826 | $495,000 | 762 | $650 |
| T-2101 | $495,000 | 790 | $627 |
| L-1210 | $535,000 | 824 | $649 |
| L-1014 | $610,000 | 891 | $685 |
| Unit | Price | SF | $/SF |
| 3404 | $600,000 | 1034 | $580 |
| T-1802 | $640,000 | 1017 | $629 |
| T-2614 | $645,000 | 1006 | $641 |
| T-2106 | $680,000 | 1005 | $677 |
| 2616 | $749,900 | 1126 | $666 |
| T-2910 | $799,990 | 1091 | $733 |
| T-3212 | $850,000 | 1006 | $845 |
| Unit | Price | SF | $/SF |
| PH- 3902 | $1,595,000 | 1955 | $816 |
| Unit | Price | SF | $/SF |
| T-1709 | $2,600 | 539 | $5 |
| T-3109 | $2,600 | 539 | $5 |
| T-3511 | $2,700 | 605 | $4 |
| L-630 | $2,750 | 620 | $4 |
| T-1703 | $2,750 | 605 | $5 |
| T-2707 | $2,750 | 733 | $4 |
| L-1032 | $3,050 | 1034 | $3 |
| T-2101 | $3,100 | 790 | $4 |
| 1601 | $3,150 | 790 | $4 |
| L-620 | $3,600 | 891 | $4 |
| Unit | Price | SF | $/SF |
| T3302 | $3,850 | 1017 | $4 |
| 2606 | $4,000 | 1005 | $4 |
| 2716 | $4,000 | 1126 | $4 |
| Unit | Price | SF | $/SF | Sale Date |
| T-2406 | $645,000 | 1005 SF | $642 | 06/20/2024 |
| T-2312 | $690,000 | 1006 SF | $686 | 04/30/2024 |
| 3501 | $430,000 | 790 SF | $544 | 04/10/2024 |
| T-2114 | $645,000 | 1006 SF | $641 | 04/04/2024 |
| 1706 | $680,000 | 1005 SF | $677 | 02/01/2024 |
| Unit | Price | SF | $/SF | Rented Date |
| T-1709 | $2,500 | 539 SF | $5 | 07/19/2024 |
| T-2107 | $2,800 | 733 SF | $4 | 07/12/2024 |
| T-2616 | $4,200 | 1126 SF | $4 | 07/12/2024 |
| T-1612 | $4,418 | 1006 SF | $4 | 07/11/2024 |
| T-2302 | $3,500 | 1017 SF | $3 | 07/09/2024 |
| T-2207 | $2,600 | 733 SF | $4 | 07/03/2024 |
| PH-4009 | $2,600 | 545 SF | $5 | 07/01/2024 |
| PH-3803 | $2,600 | 545 SF | $5 | 06/25/2024 |
| T-3406 | $4,050 | 1005 SF | $4 | 06/25/2024 |
| 2006 | $4,000 | 1005 SF | $4 | 06/24/2024 |
| T-2108 | $4,200 | 1091 SF | $4 | 06/24/2024 |
| PH-3905 | $2,700 | 734 SF | $4 | 06/22/2024 |
| 3607 | $3,350 | 733 SF | $5 | 06/19/2024 |
| Loft 818 | $3,600 | 884 SF | $4 | 06/14/2024 |
| T-3303 | $2,600 | 544 SF | $5 | 06/06/2024 |
| T-2107 | $2,700 | 733 SF | $4 | 06/03/2024 |
| T-2406 | $4,000 | 1005 SF | $4 | 06/01/2024 |
| T-1403 | $2,100 | 544 SF | $4 | 05/28/2024 |
| 2112 | $3,850 | 1006 SF | $4 | 05/15/2024 |
| T-2203 | $2,500 | 544 SF | $5 | 05/14/2024 |
| L-406 | $2,750 | 766 SF | $4 | 05/10/2024 |
| 2611 | $2,750 | 600 SF | $5 | 05/04/2024 |
| T-2805 | $2,600 | 733 SF | $4 | 05/01/2024 |
| Loft 1006 | $2,750 | 766 SF | $4 | 05/01/2024 |
| T-3407 | $3,300 | 733 SF | $5 | 05/01/2024 |
| 3212 | $3,900 | SF | 04/29/2024 | |
| T-2209 | $2,800 | 539 SF | $5 | 04/28/2024 |
| T-2602 | $3,550 | 1017 SF | $3 | 04/26/2024 |
| T-1502 | $3,750 | 1017 SF | $4 | 04/02/2024 |
| T-1711 | $2,600 | 540 SF | $5 | 04/01/2024 |
| L-1230 | $2,600 | 620 SF | $4 | 04/01/2024 |
| L-1004 | $2,700 | 624 SF | $4 | 03/29/2024 |
| T-2909 | $2,500 | 605 SF | $4 | 03/27/2024 |
| T-3205 | $2,500 | 733 SF | $3 | 03/27/2024 |
| T-3711 | $2,600 | 540 SF | $5 | 03/25/2024 |
| L-814 | $5,200 | 1049 SF | $5 | 03/18/2024 |
| L-410 | $4,000 | 824 SF | $5 | 03/15/2024 |
| T-3612 | $3,700 | 1006 SF | $4 | 03/07/2024 |
| T-2704 | $3,700 | 1014 SF | $4 | 03/05/2024 |
| 2016 | $4,200 | 1126 SF | $4 | 03/01/2024 |
| T-1903 | $2,400 | 544 SF | $4 | 02/28/2024 |
| T-2808 | $4,500 | 1091 SF | $4 | 02/23/2024 |
| T-1707 | $2,650 | 733 SF | $4 | 02/20/2024 |
| T-1411 | $3,300 | 540 SF | $6 | 02/16/2024 |
| L-628 | $2,999 | 786 SF | $4 | 02/15/2024 |
| T-1504 | $3,500 | 1014 SF | $3 | 02/15/2024 |
| T-1905 | $2,850 | 733 SF | $4 | 02/14/2024 |
| 2309 | $2,600 | 539 SF | $5 | 02/01/2024 |
| T-1907 | $2,600 | 733 SF | $4 | 02/01/2024 |
| PH-3907 | $2,700 | 734 SF | $4 | 01/29/2024 |

| FLOOR / UNITS | BEDS / BATHS | TOTAL RESIDENCE | FLOOR PLANS |
| Unit Loft A | 2 Beds / 2-1/2 Baths | 1428 SF / 132.6 M2 | Download |
| Unit Loft B | 2 Beds / 2-1/2 Baths | 1428 SF / 132.6 M2 | Download |
| Unit Loft A | 2 Beds / 2-1/2 Baths | 1428 SF / 132.6 M2 | Download |
| Unit Loft B | 1 Beds / 1-1/2 Baths | 224 SF / 67.2 M2 | Download |
| Unit Loft C | 1 Beds / 1-1/2 Baths | 976 SF / 90.7 M2 | Download |
| Unit Loft D | 1 Beds / 1-1/2 Baths + Den | 967 SF / 90.8 M2 | Download |
| Unit Loft E | 1 Beds / 1-1/2 Baths + Den | 996 SF / 92.5 M2 | Download |
| Unit Loft F | 1 Beds / 2 Baths + Den | 1083 SF / 100.7 M2 | Download |
| Unit Loft G | 1 Beds / 1-1/2 Baths | 1049 SF / 97.4 M2 | Download |
| Unit Loft H | 1 Beds / 1-1/2 Baths + Den | 1146 SF / 106.4 M2 | Download |
| Unit Loft I | 1 Beds / 1-1/2 Baths + Den | 1032 SF / 95.9 M2 | Download |
| Unit Loft J | 2 Beds / 2 Baths | 1193 SF / 110.8 M2 | Download |


