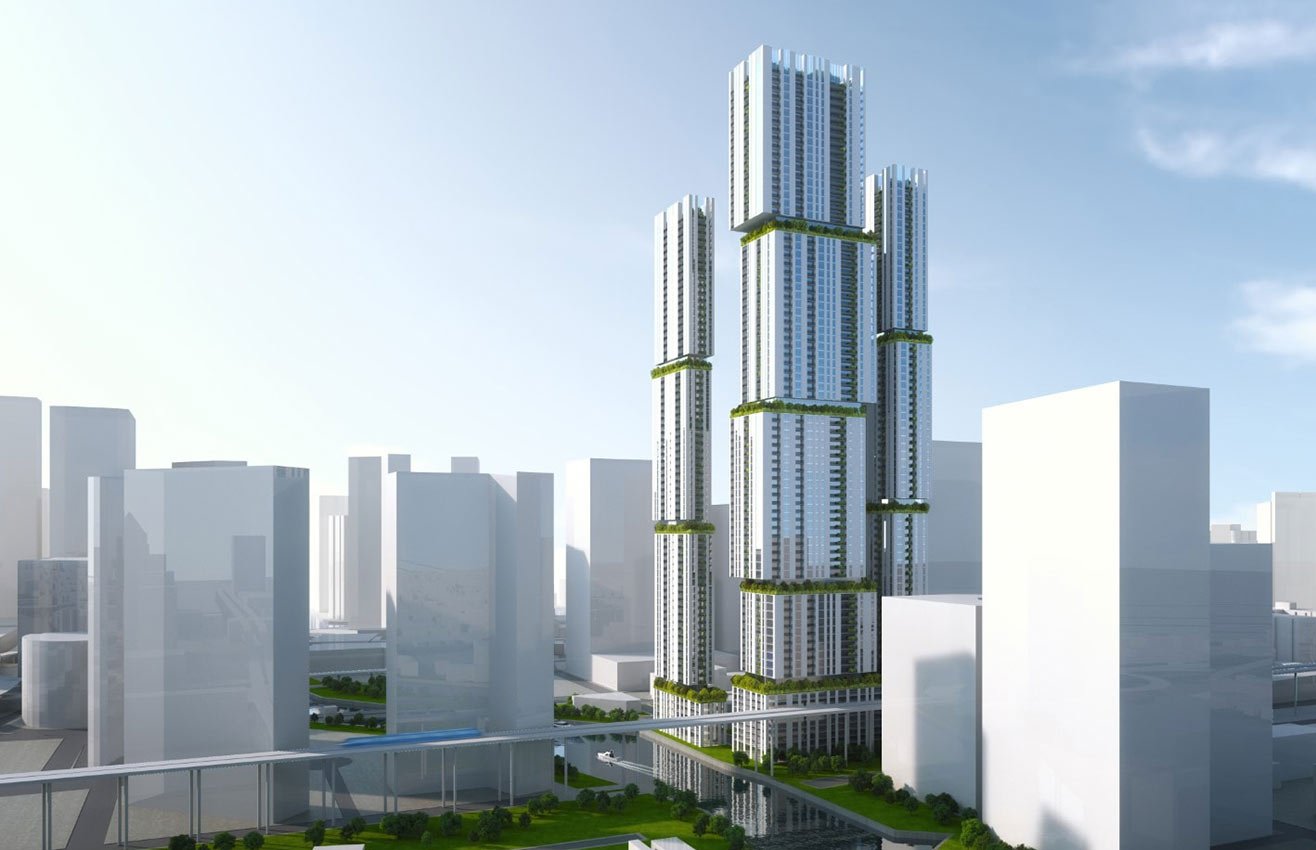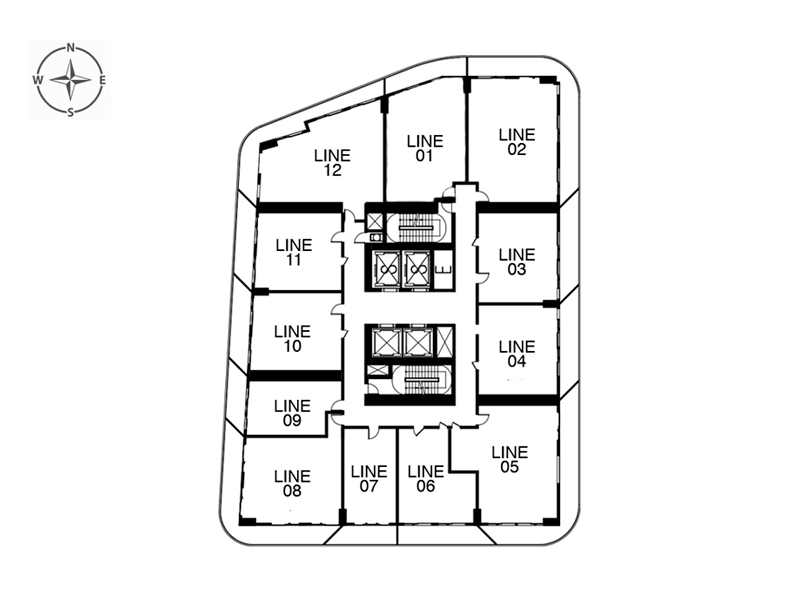
Lofty Brickell is a luxurious residential tower soaring 35 stories high in Miami’s coveted Brickell neighborhood. Developed by the Newgard Development Group and designed by Arquitectonica, this ultra-modern high-rise brings unprecedented exclusivity and comfort to its residents. The breathtaking panoramic views of the Miami River and skyline from the private balconies and the meticulous attention to detail in its interior design set this property apart.
Every unit in Lofty Brickell is fully finished, furnished, and curated by renowned designers INC, embodying elegance and sophistication. Residents are afforded expansive floor plans, modern kitchens with top-tier appliances, imported European cabinets, and spa-inspired bathrooms. With ceilings ranging from 9 to 10 feet high and floor-to-ceiling glass doors, the residences exude an airy and spacious feel.
The property’s state-of-the-art smart building technology is a standout feature, offering high-speed wireless fiber internet, multiple phone/data lines, and an energy-efficient central air and heating system. Lofty Brickell’s commitment to providing an elevated living experience extends to its exhaustive amenities, including a rooftop bar and infinity pool, a private marina, a 5-star waterfront restaurant, and a high-tech fitness center.
Lofty Brickell boasts a location epitomizing Miami’s exclusivity and vibrancy, nestled in the heart of the lively waterfront. This eminent address presents panoramic views of the shimmering sea and city skyline. Living at Lofty Brickell means just a stroll away from Brickell City Centre, a globally-renowned lifestyle destination. This sprawling complex is a cosmopolitan paradise, teeming with a blend of high-fashion boutiques, MICHELIN-starred dining, avant-garde art galleries, and pulsating nightlife spots catering to various tastes and preferences.
Explore our comprehensive list of New and Pre-Construction, A Class Office Space, and Most Expensive Neighborhoods.
Also Check Out These Useful Links:
Miami Dade County Appraiser Property Search
| There are no listings available. |

| FLOOR / UNITS | BEDS / BATHS | TOTAL RESIDENCE | FLOOR PLANS |
| Line 01 | 1 Bed + Den / 1 Bath | 928 SF / 86 M2 | Download |
| Line 02 | 2 Beds / 2 Baths | 1362 SF / 126 M2 | Download |
| Line 03 | 1 Bed / 1 Bath | 825 SF / 76 M2 | Download |
| Line 04 | 1 Bed / 1 Bath | 825 SF / 76 M2 | Download |
| Line 05 | 2 Beds + Den / 2 Baths | 1326 SF / 123 M2 | Download |
| Line 06 | 1 Bed / 1 Bath | 707 SF / 65 M2 | Download |
| Line 07 | Studio / 1 Bath | 558 SF / 51 M2 | Download |
| Line 08 | 2 Beds / 1 Bath | 1109 SF / 103 M2 | Download |
| Line 09 | Studio / 1 Bath | 535 SF / 49 M2 | Download |
| Line 10 | 1 Bed / 1 Bath | 770 SF / 71 M2 | Download |
| Line 11 | 1 Bed / 1 Bath | 766 SF / 71 M2 | Download |
| Line 12 | 2 Beds / 2 Baths | 1260 SF / 117 M2 | Download |