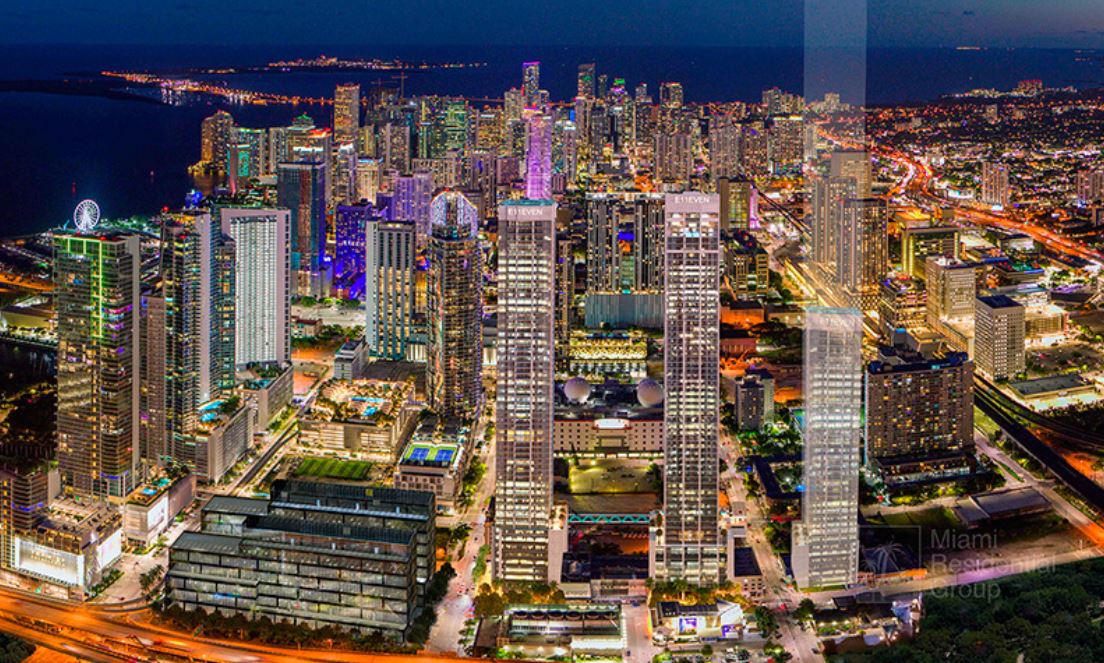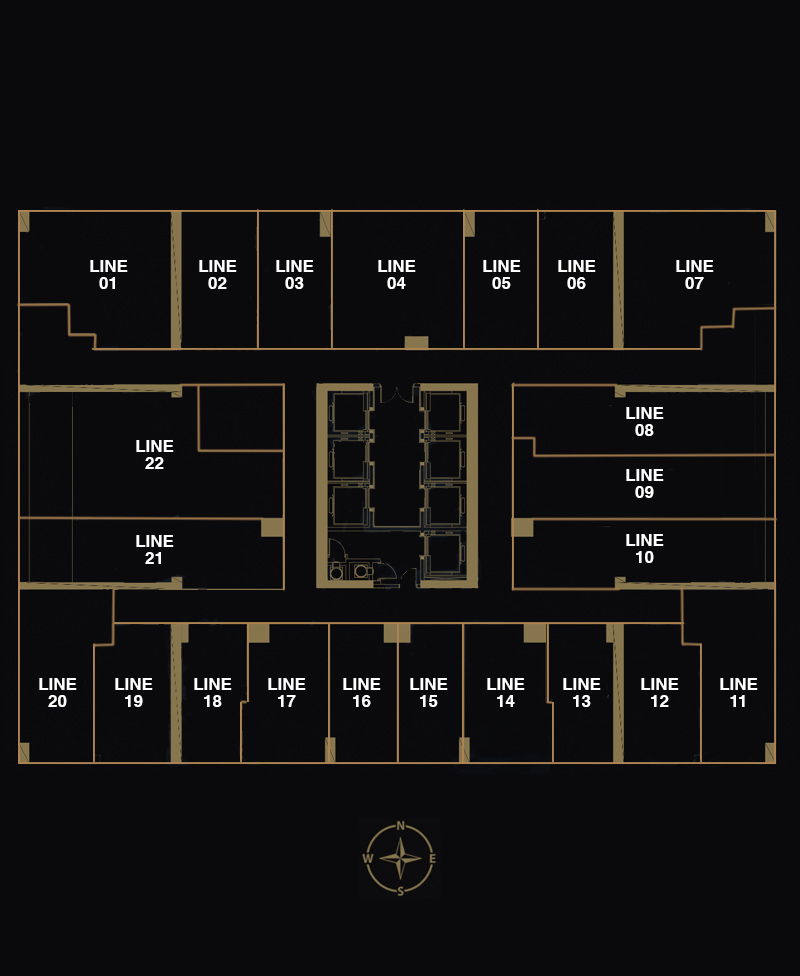
West E11even is the newest addition to the collection of magnificent skyscrapers in downtown Miami. Developed by the PMG, creators of the successful E11even Hotel and Residences and E11even Beyond. This 42-story tower is located on the west side of the previous buildings, offering residents a unique perspective of the city. The tower boasts 180 residences, featuring a mix of studio and one-bedroom units. The moments and experiences at West E11even are tailored to individual tastes and preferences, ensuring every resident feels a sense of belonging and comfort.
The tower’s architecture and design perfectly reflect the surrounding culture, people, and environment. The building’s sleek and modern aesthetic, combined with its prime location, offers residents the perfect blend of luxury and urban living. West E11even is the ideal place for those looking for a luxury living experience in the heart of one of the most exciting cities in the world. With its mix of studio and one-bedroom units, state-of-the-art amenities, and prime location, it offers something for everyone. The building’s modern design and architecture, combined with its unbeatable location, make it the perfect place to call home.
Website : www.weste11evenresidences.miami
Explore our comprehensive list of New and Pre-Construction, A Class Office Space, and Most Expensive Neighborhoods.
Also Check Out These Useful Links:
Miami Dade County Appraiser Property Search
| There are no listings available. |

| FLOOR / UNITS | BEDS / BATHS | TOTAL RESIDENCE | FLOOR PLANS |
| Residence 01 | 1 Bed / 1 Bath | 690 SF / 64.1 M2 | Download |
| Residence 02 | Studio / 1 Bath | 405 SF / 37.6 M2 | Download |
| Residence 03 | Studio / 1 Bath | 374 SF / 34.7 M2 | Download |
| Residence 04 | 1 Bed / 1 Bath | 661 SF / 61.4 M2 | Download |
| Residence 05 | Studio / 1 Bath | 374 SF / 34.7 M2 | Download |
| Residence 06 | Studio / 1 Bath | 405 SF / 37.6 M2 | Download |
| Residence 07 | 1 Bed / 1 Bath | 690 SF / 64.1 M2 | Download |
| Residence 08 | Studio / 1 Bath | 610 SF / 56.6 M2 | Download |
| Residence 09 | Studio / 1 Bath | 586 SF / 54.4 M2 | Download |
| Residence 10 | Studio / 1 Bath | 610 SF / 56.6 M2 | Download |
| Residence 11 | 1 Bed / 1 Bath | 533 SF / 49.5 M2 | Download |
| Residence 12 | Studio / 1 Bath | 397 SF / 36.8 M2 | Download |
| Residence 13 | Studio / 1 Bath | 339 SF / 31.4 M2 | Download |
| Residence 14 | Studio / 1 Bath | 418 SF / 38.83 M2 | Download |
| Residence 15 | Studio / 1 Bath | 334 SF / 31 M2 | Download |
| Residence 16 | Studio / 1 Bath | 334 SF / 31 M2 | Download |
| Residence 17 | Studio / 1 Bath | 418 SF / 38.8 M2 | Download |
| Residence 18 | Studio / 1 Bath | 339 SF / 31.4 M2 | Download |
| Residence 19 | Studio / 1 Bath | 397 SF / 36.8 M2 | Download |
| Residence 20 | 1 Bed / 1 Bath | 533 SF / 49.5 M2 | Download |
| Residence 21 | Studio / 1 Bath | 610 SF / 56.5 M2 | Download |
| Residence 22 | 1 Bed / 1 Bath | 1004 SF / 93.2 M2 | Download |