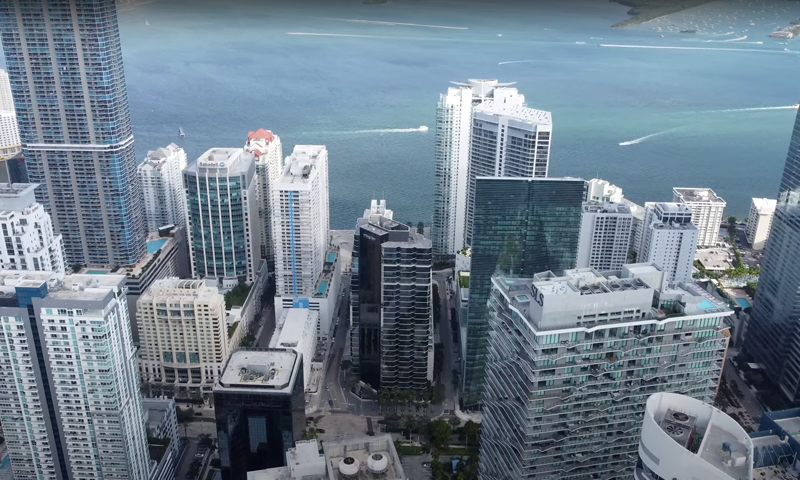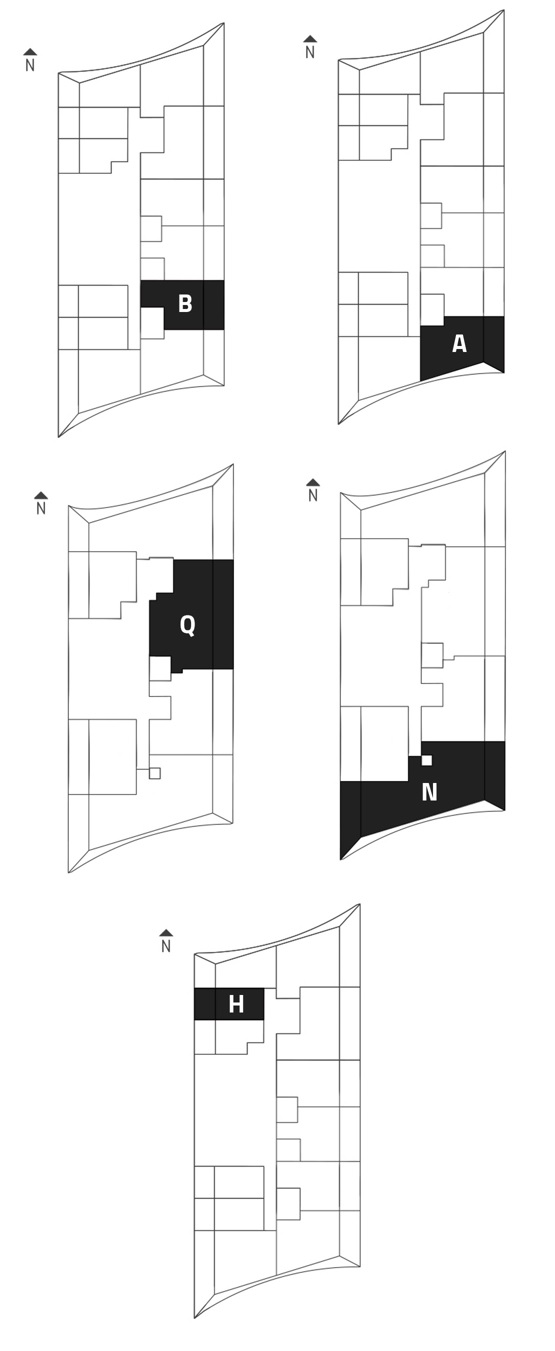
Ora by Casa Tua, the newest residential tower in the heart of Miami’s vibrant and bustling Brickell district. Designed by the acclaimed hospitality brand Casa Tua, this luxurious 76 story tower will feature 540 residences ranging from cosy 500 square foot studios to spacious 2,400 square foot, four bedroom condos.
Located in the heart of Brickell, Ora by Casa Tua offers unparalleled access to Miami’s best. Everything you need, from world-class restaurants to luxury retail shops and entertainment options, is at your doorstep. Come experience urban living at its finest at Ora by Casa Tua the perfect place to call home in the “Manhattan of the South.”
With four new restaurant concepts, a 24 hour market and bakery, a poolside restaurant, an entertainment lounge, and a wine tasting bar, residents can indulge in the finest dining experiences without leaving home. A state-of-the-art fitness and wellness centre, creative workspaces, and a three story sky garden perfect for unwinding after a long day. For those who love soaking up the sun, the rooftop lounge, with its sparkling pool, jacuzzi, private cabanas, and bar, is the perfect place to relax and soak up some rays.
Explore our comprehensive list of New and Pre-Construction, A Class Office Space, and Most Expensive Neighborhoods.
Also Check Out These Useful Links:
Miami Dade County Appraiser Property Search
| There are no listings available. |

| FLOOR / UNITS | BEDS / BATHS | TOTAL RESIDENCE | FLOOR PLANS |
| Residence A Line 01 | 2 Beds / 2 Baths | 961 SF / 89 M2 | Download |
| Residence B Line 02 | 1 Beds / 1 Baths | 712 SF / 66 M2 | Download |
| Residence C Line 03 | 1 Beds / 1 Baths | 760 SF / 71 M2 | Download |
| Residence D Line 04 | 1 Beds / 1 Baths | 733 SF / 68 M2 | Download |
| Residence E Line 05 | 2 Beds / 2 Baths | 1000 SF / 94 M2 | Download |
| Residence G Line 07 | 1 Beds / 1 Baths | 640 SF / 59 M2 | Download |
| Residence H Line 08 | Studio | 487 SF / 45 M2 | Download |
| Residence J Line 09 | Studio | 495 SF / 46 M2 | Download |
| Residence K Line 10 | Studio | 497 SF / 46 M2 | Download |
| Residence L Line 11 | Studio | 487 SF / 45 M2 | Download |
| Residence M Line 12 | 2 Beds / 2 Baths | 1006 SF / 93 M2 | Download |
| Residence N Line 1 | 4 Beds / 4.5 Baths | 2302 SF / 213 M2 | Download |
| Residence P Line 2 | 2 Beds / 2.5 Baths | 1408 SF / 131 M2 | Download |
| Residence Q Line 3 | 3 Beds / 3.5 Baths | 1778 SF / 165 M2 | Download |
| Residence R Line 4 | 4 Beds / 4.5 Baths | 1993 SF / 185 M2 | Download |
| Residence S Line 5 | 2 Beds / 2 Baths | 970 SF / 90 M2 | Download |
| Residence T Line 6 | 2 Beds / 2.5 Baths | 1172 SF / 109 M2 | Download |