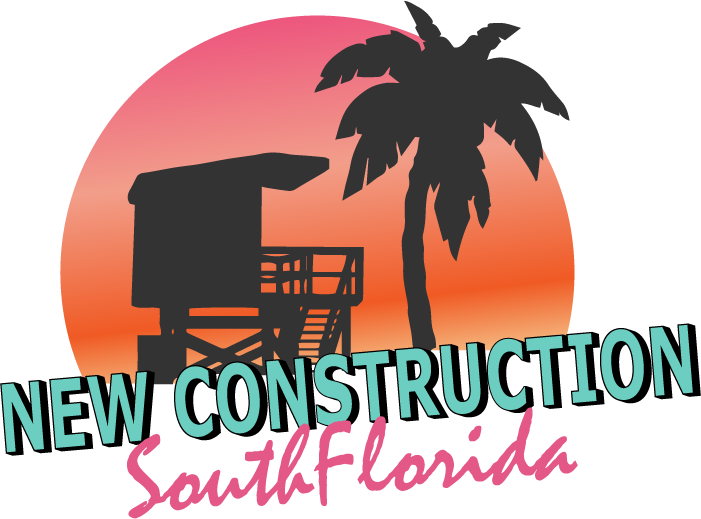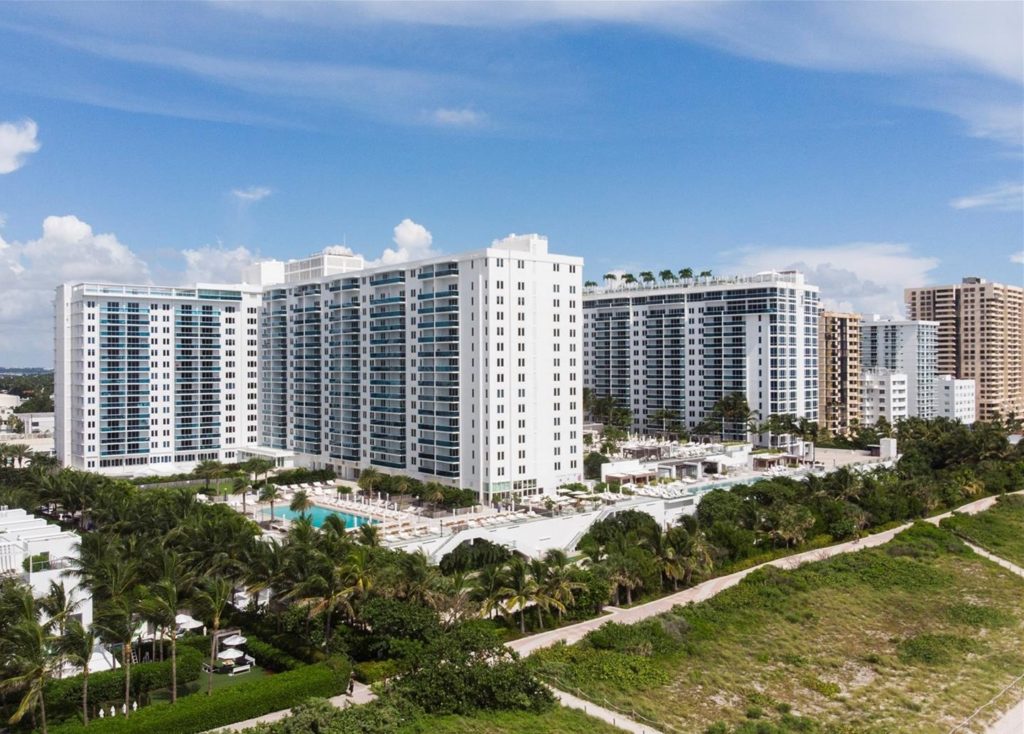
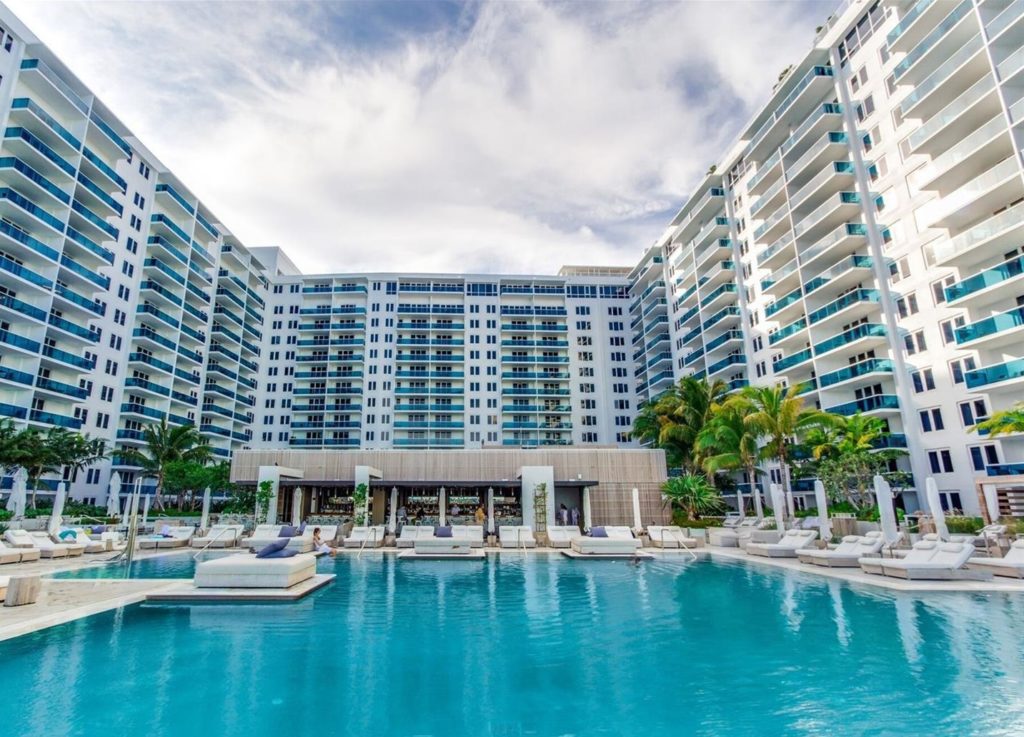
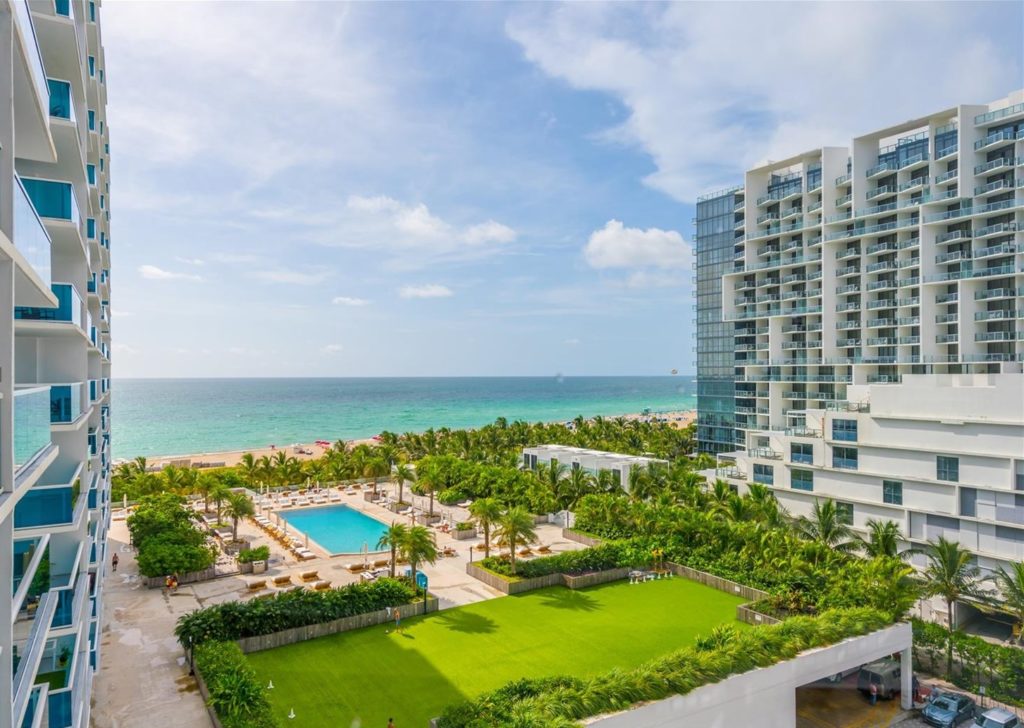
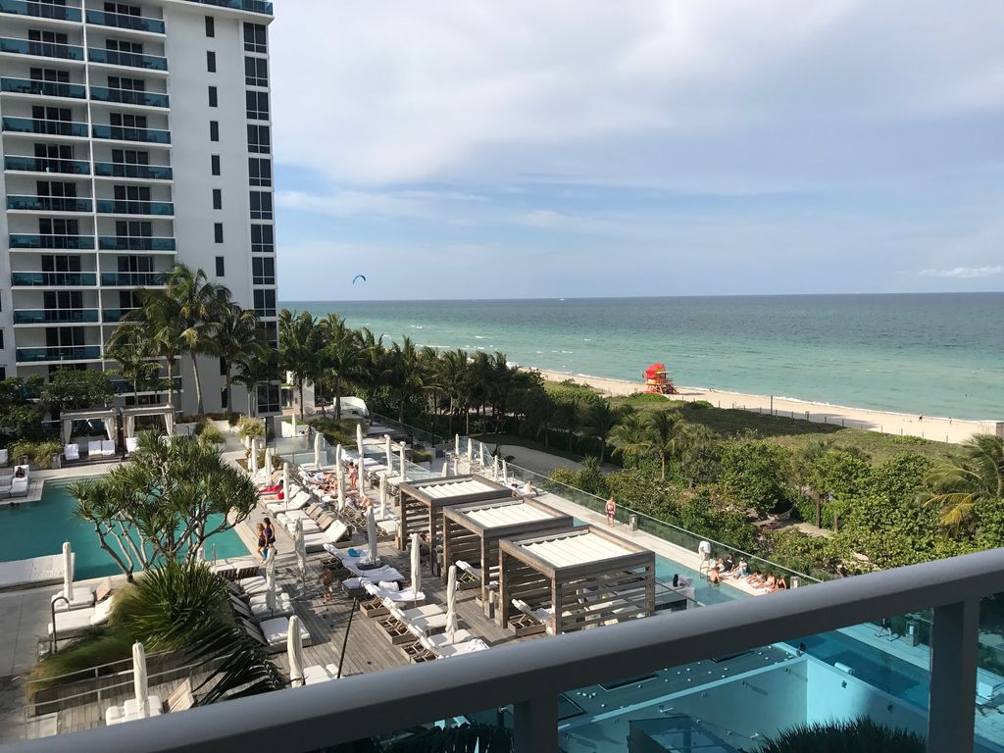
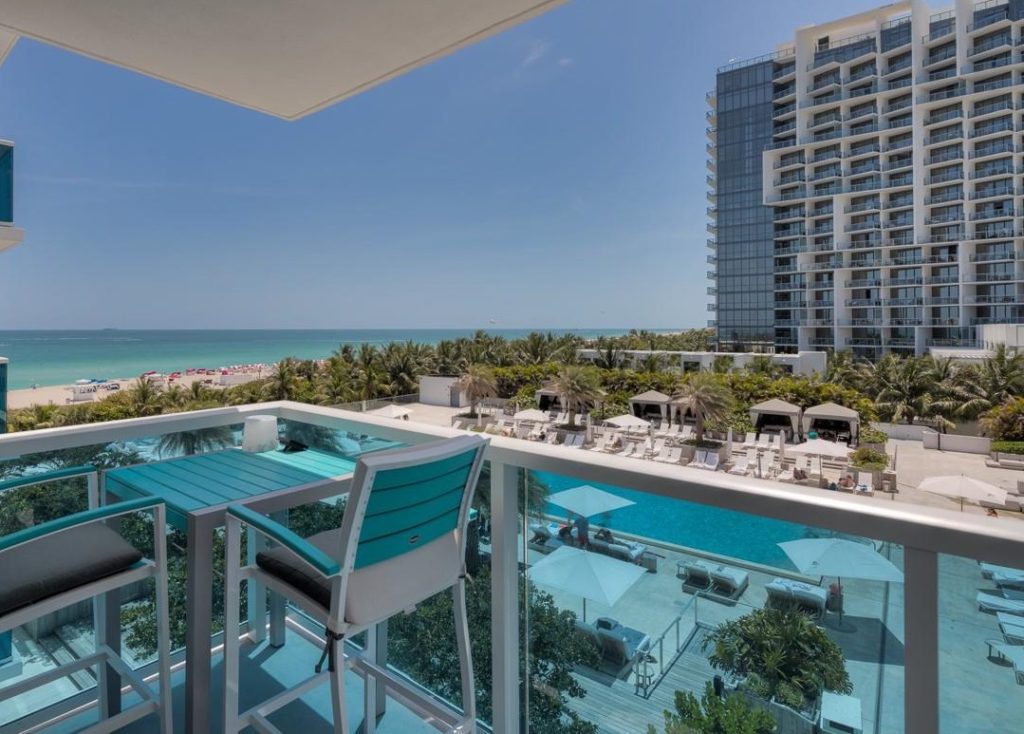
| Unit | Price | SF | $/SF |
| 320 | $499,999 | 600 | $833 |
| 523 | $679,000 | 660 | $1,029 |
| 1423 | $699,000 | 660 | $1,059 |
| 431 | $730,000 | 760 | $961 |
| 436 | $730,000 | 760 | $961 |
| 943 | $767,000 | 660 | $1,162 |
| 736 | $860,000 | 760 | $1,132 |
| 611 | $1,450,000 | 600 | $2,417 |
| 330 | $1,500,000 | 600 | $2,500 |
| Unit | Price | SF | $/SF |
| 432 | $995,000 | 760 | $1,309 |
| 912 | $1,000,000 | 760 | $1,316 |
| 325 | $1,209,000 | 850 | $1,422 |
| 1418 | $1,275,000 | 840 | $1,518 |
| 1419 | $1,325,000 | 900 | $1,472 |
| 1034 | $1,385,000 | 880 | $1,574 |
| 416 | $1,660,000 | 960 | $1,729 |
| 1204 | $1,700,000 | 880 | $1,932 |
| Unit | Price | SF | $/SF |
| 1126 | $1,950,000 | 1180 | $1,653 |
| 1523-24 | $2,700,000 | 1560 | $1,731 |
| Unit | Price | SF | $/SF |
| 734 | $3,900 | 880 | $4 |
| 328 | $4,000 | 760 | $5 |
| 525 | $4,200 | 850 | $5 |
| 1032 | $4,550 | 760 | $6 |
| 927 | $4,600 | 760 | $6 |
| 301 | $4,750 | 900 | $5 |
| 824 | $4,950 | 900 | $6 |
| 934 | $4,999 | 880 | $6 |
| 401 | $5,000 | 900 | $6 |
| 1242 | $5,000 | 660 | $8 |
| 1539 | $5,000 | 960 | $5 |
| 504 | $5,150 | 880 | $6 |
| 319 | $5,200 | 900 | $6 |
| 901 | $5,300 | 900 | $6 |
| 1618 | $5,400 | 840 | $6 |
| 505 | $5,500 | 960 | $6 |
| 523 | $5,500 | 660 | $8 |
| 1502 | $5,500 | 880 | $6 |
| 912 | $5,600 | 760 | $7 |
| 342 | $6,000 | 660 | $9 |
| 929 | $6,000 | 600 | $10 |
| 1119 | $6,000 | 900 | $7 |
| 1117 | $6,150 | 840 | $7 |
| 415 | $6,400 | 880 | $7 |
| 503 | $6,400 | 960 | $7 |
| 703 | $6,400 | 960 | $7 |
| 838 | $6,400 | 900 | $7 |
| 1001 | $6,400 | 900 | $7 |
| 1205 | $6,400 | 960 | $7 |
| 416 | $6,450 | 960 | $7 |
| 1425 | $6,500 | 850 | $8 |
| 1416 | $6,900 | 960 | $7 |
| 1624 | $6,900 | 900 | $8 |
| 716 | $7,000 | 960 | $7 |
| 1525 | $7,000 | 850 | $8 |
| 1034 | $7,400 | 880 | $8 |
| 1137 | $7,400 | 960 | $8 |
| 1401 | $7,400 | 900 | $8 |
| 619 | $7,500 | 900 | $8 |
| 1424 | $7,900 | 900 | $9 |
| 432 | $8,000 | 760 | $11 |
| 638 | $8,000 | 900 | $9 |
| 1418 | $8,500 | 840 | $10 |
| 837 | $9,000 | 960 | $9 |
| 940 | $9,000 | 880 | $10 |
| 1504 | $10,000 | 880 | $11 |
| 1407 | $11,900 | 1230 | $10 |
| 719 | $12,000 | 900 | $13 |
| Unit | Price | SF | $/SF |
| 803 | $5,400 | 960 | $6 |
| 338 | $5,500 | 900 | $6 |
| 1116 | $6,000 | 960 | $6 |
| 737 | $6,200 | 960 | $6 |
| 1115 | $6,400 | 880 | $7 |
| 1026 | $7,900 | 1180 | $7 |
| 1515 | $7,900 | 880 | $9 |
| 1108 | $8,250 | 1230 | $7 |
| 1009 | $8,750 | 1480 | $6 |
| 306 | $9,000 | 1230 | $7 |
| 318 | $9,000 | 840 | $11 |
| 1206 | $9,000 | 1230 | $7 |
| 1626 | $9,000 | 1180 | $8 |
| 739 | $9,400 | 960 | $10 |
| 1440 | $9,400 | 880 | $11 |
| 938 | $9,500 | 900 | $11 |
| 310 | $9,900 | 1480 | $7 |
| 1506 | $9,900 | 1230 | $8 |
| 1210 | $11,000 | 1480 | $7 |
| 1008 | $11,900 | 1230 | $10 |
| 1039/1038 | $12,000 | 1860 | $6 |
| 439 | $12,000 | 960 | $13 |
| 1503 | $12,000 | 960 | $13 |
| 815/814 | $12,000 | 1600 | $8 |
| PH11 | $12,500 | 1040 | $12 |
| 1536/1537 | $13,000 | 1720 | $8 |
| 407 | $14,500 | 1230 | $12 |
| 307 | $15,000 | 1230 | $12 |
| 610 | $15,000 | 1480 | $10 |
| 1110 | $20,000 | 1480 | $14 |
| 634/635 | $25,000 | 1720 | $15 |
| 1634/1635 | $26,000 | 1640 | $16 |
| Unit | Price | SF | $/SF |
| 826 | $9,900 | 1180 | $8 |
| PH21 | $12,000 | 1180 | $10 |
| 1410 | $14,950 | 1480 | $10 |
| 641 | $15,500 | 1920 | $8 |
| 624 | $19,000 | 1560 | $12 |
| 1432 | $29,000 | 2480 | $12 |
| Unit | Price | SF | $/SF |
| PH 9 & 10 | $25,000 | 2520 | $10 |
| Unit | Price | SF | $/SF | Sale Date |
| 834 | $835,000 | 880 SF | $949 | 06/30/2024 |
| 1534 | $1,150,000 | 880 SF | $1,307 | 05/21/2024 |
| 321 | $480,000 | 600 SF | $800 | 05/02/2024 |
| 1439 | $1,600,000 | 960 SF | $1,667 | 04/26/2024 |
| 419 | $955,000 | 900 SF | $1,061 | 03/28/2024 |
| 411 | $930,000 | 600 SF | $1,550 | 03/20/2024 |
| 1527 | $670,000 | 760 SF | $882 | 03/06/2024 |
| 638 | $1,800,000 | 900 SF | $2,000 | 02/12/2024 |
| Unit | Price | SF | $/SF | Rented Date |
| 1004/1003 | $22,000 | 1840 SF | $12 | 07/15/2024 |
| 410 | $10,000 | 1480 SF | $7 | 07/01/2024 |
| 732 | $3,500 | 760 SF | $5 | 06/26/2024 |
| 705 | $6,500 | 960 SF | $7 | 06/26/2024 |
| 316 | $5,000 | 960 SF | $5 | 06/18/2024 |
| 1605 | $7,200 | 960 SF | $8 | 06/17/2024 |
| 1002 | $6,270 | 880 SF | $7 | 06/15/2024 |
| 1234 | $3,900 | 880 SF | $4 | 06/10/2024 |
| 533 | $3,100 | 980 SF | $3 | 06/01/2024 |
| 909 | $10,500 | 1480 SF | $7 | 05/29/2024 |
| 404 | $4,650 | 880 SF | $5 | 05/27/2024 |
| 1531 | $3,500 | 760 SF | $5 | 05/13/2024 |
| 335 | $2,950 | 760 SF | $4 | 05/02/2024 |
| 334 | $4,300 | 880 SF | $5 | 04/11/2024 |
| 426 | $10,000 | 1180 SF | $8 | 04/09/2024 |
| 1009 | $8,000 | 1480 SF | $5 | 04/01/2024 |
| 835 | $4,250 | 760 SF | $6 | 04/01/2024 |
| 1139 | $6,300 | 960 SF | $7 | 03/08/2024 |
| 1533 | $7,000 | 960 SF | $7 | 03/05/2024 |
| 934 | $5,500 | 880 SF | $6 | 03/01/2024 |
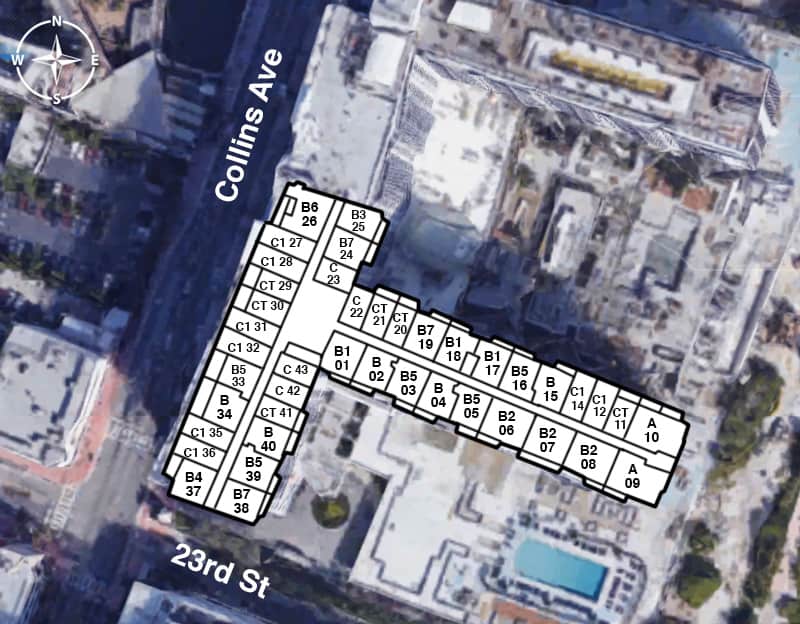
| FLOOR / UNITS | BEDS / BATHS | TOTAL RESIDENCE | FLOOR PLANS |
| Residence A | 2 Beds / 2 Baths | 1,606 sq ft / 149.2 m2 | Download |
| Residence B | 1 Bed / 1 Bath | 1,008 sq ft / 93 m2 | Download |
| Residence B1 | 1 Bed / 1 Bath | 965 sq ft / 89.6 m2 | Download |
| Residence B2 | 2 Beds + Den / 2 Baths | 1,360 sq ft / 126.3 m2 | Download |
| Residence B3 | 1 Bed / 1 Baths | 974 sq ft / 90.4 m2 | Download |
| Residence B4 | 1 Bed / 1 Bath | 1,085 sq ft / 100.8 m2 | Download |
| Residence B5 | 1 Bed / 1.5 Baths | 1,082 sq ft / 100.5 m2 | Download |
| Residence B6 | 2 Beds + Den / 2 Baths | 1,308 sq ft / 121.5 m2 | Download |
| Residence B6 II | 2 Beds + Den / 2 Baths | 1,308 sq ft / 121.5 m2 | Download |
| Residence B7 | 1 Bed / 1 Bath | 1,029 sq ft / 95.6 m2 | Download |
| Residence C | Studio / 1 Bath | 660 sq ft / 61.3 m2 | Download |
| Residence C1 | Studio / 1 Bath | 755 sq ft / 69.4 m2 | Download |
| Residence CT | Studio / 1 Bath | 720 sq ft / 66.8 m2 | Download |
