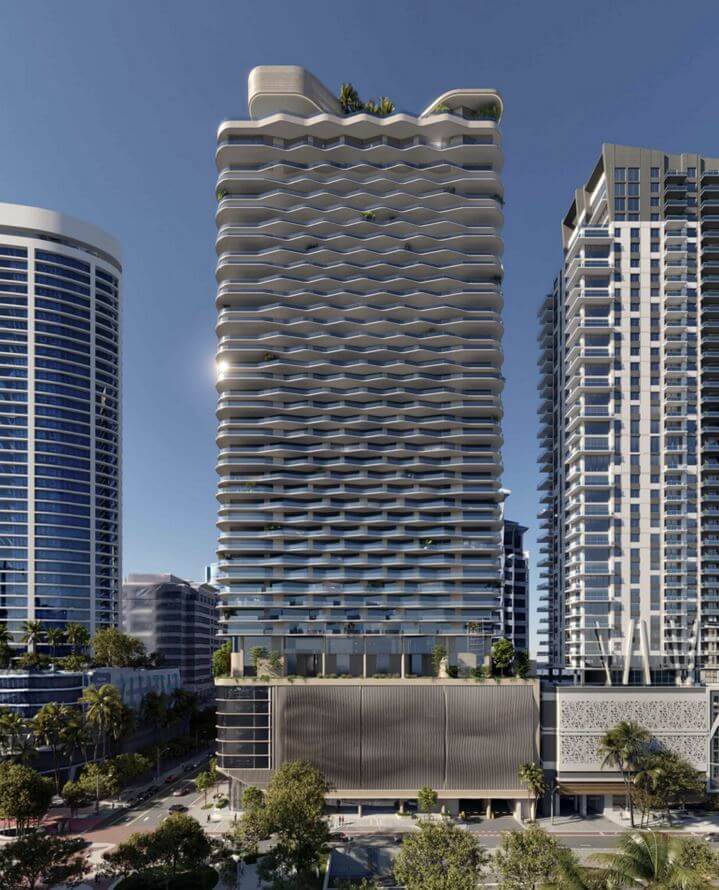
Website : andareresidenceslasolas.com
Andare Condo By Pininfarina is an architectural marvel poised to redefine the Fort Lauderdale skyline. This 45-story mixed-use condominium, located at 521 East Las Olas Boulevard in the vibrant Downtown corridor, is a testament to elegance and innovation. Designed by the renowned Pininfarina in collaboration with Cohen Freedman Encinosa & Associates Architects.
Andare Las Olas is the brainchild of Miami’s condo development titan, the Related Group. This 531-foot-tall structure houses 192 multifamily residential units, a ground-floor restaurant, and a structured parking garage with 364 parking spaces. These condos range from 1,427 to 3,710 square feet, offering a range of luxurious living spaces. Amenities on the 10th and 11th floors include pools, fitness and spa facilities, outdoor lounges, and a co-working space, catering to every lifestyle need.
Full wraparound balconies with graceful, rounded edges evoke the soothing flow of ocean waves, a stark departure from the typical downtown angular balconies. Floor-to-ceiling glass windows not only provide breathtaking views but also enhance energy efficiency. Andare Residences the rooftop boasts a unique halo like appearance, hosting a rooftop bar and pool facilities within champagne-toned metal cornices.
Explore our comprehensive list of New and Pre-Construction, A Class Office Space, and Most Expensive Neighborhoods.
| There are no listings available. |