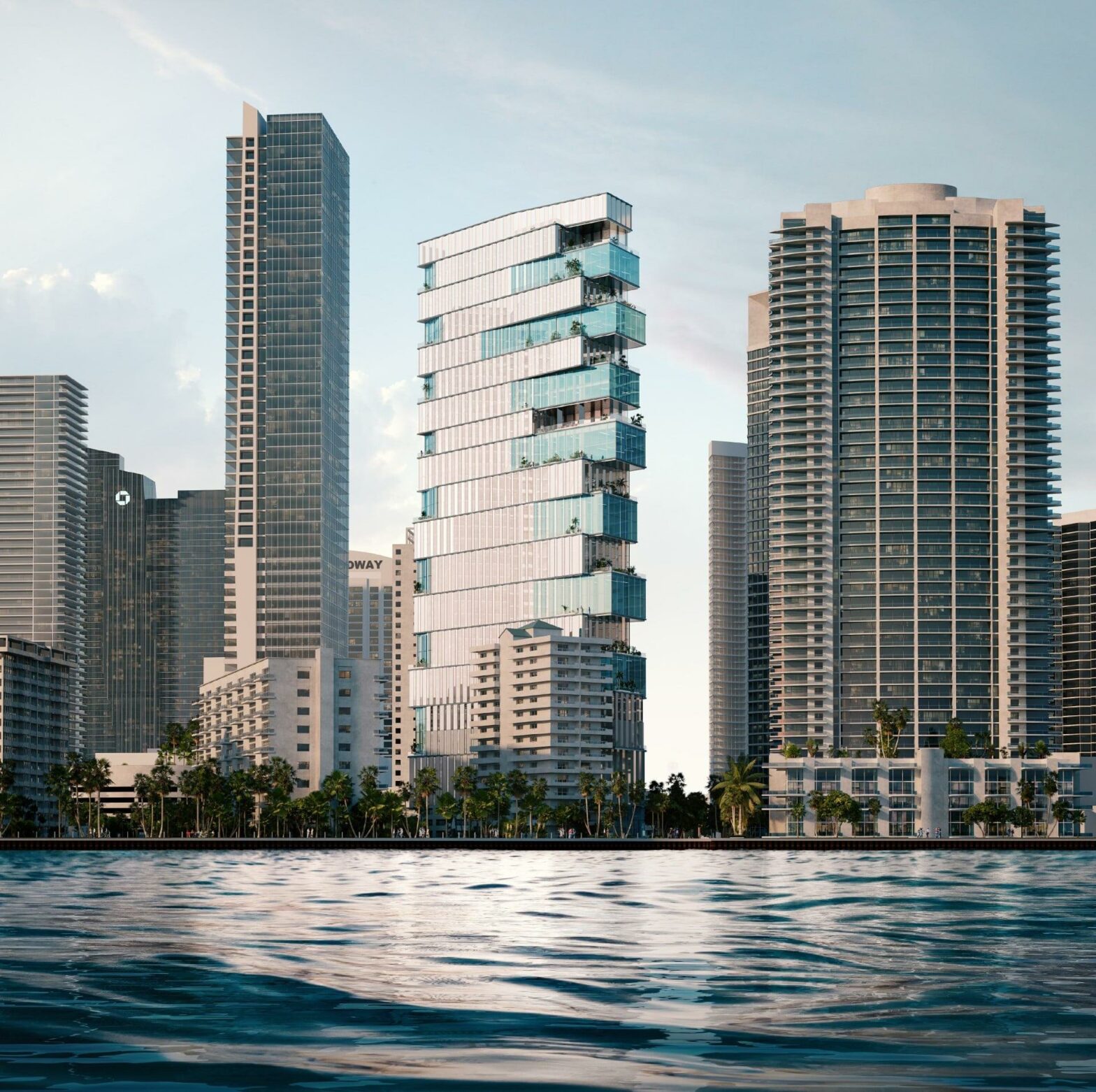
Babylon Racquet Club is a 23-story mixed-use high-rise envisioned by developer William Jacome. Positioned on a unique pie-shaped lot along Biscayne Bay, this development aims to become downtown Miami’s premier destination for racket sports, health, and wellness. Designed by Rotterdam-based MVRDV with ODP Architecture & Design as the architect of record, the project is set to redefine urban living and recreational facilities in the heart of the city.
The Babylon Racquet Club features a sleek, slender design characterized by vertical architecture and dynamic, protruding balconies. These cantilevered sections provide expansive outdoor living spaces, while the predominantly glass facade with undulating panelling allows ample natural light to penetrate the interiors. Horizontal slab-like elements articulate the building’s scale and segmentation, harmonizing with the urban landscape and integrating greenery into each balcony. The design promises a sophisticated blend of form and function, enhancing the building’s visual appeal and livability.
The 523-foot-tall tower will offer a diverse array of amenities spread across its 23 levels:
Sports Courts (Levels 6-10): Five floors dedicated to padel, tennis, and pickleball courts, creating a central hub for racket sports enthusiasts.
Dining (Levels 5 and 15): Multiple restaurants strategically placed to offer culinary delights and social spaces.
Wellness and Fitness (Levels 11-12): A longevity hub and gym designed to support various wellness activities.
Hotel Accommodations (Levels 13, 14, and 17): Comfortable and luxurious hotel suites for visitors.
Multi-functional Spaces (Level 16): Office space, daycare facilities, a salon, and event spaces catering to diverse needs.
Residential Units (Levels 18-22): Including duplex units, offering a variety of living arrangements with stunning views and modern amenities.
Parking (Levels 2-4): Adequate parking facilities for residents and visitors.
Located within walking distance of the Financial District Metromover Station, the Babylon Racquet Club promotes accessibility and a pedestrian-friendly environment. Its proximity to mass transit supports Miami-Dade County’s goals of increasing Metromover ridership and encouraging transit-oriented development within the RTZ Metromover Subzone.
Explore our comprehensive list of New and Pre-Construction, A Class Office Space, and Most Expensive Neighborhoods.
Also Check Out These Useful Links:
Miami Dade County Appraiser Property Search
| There are no listings available. |