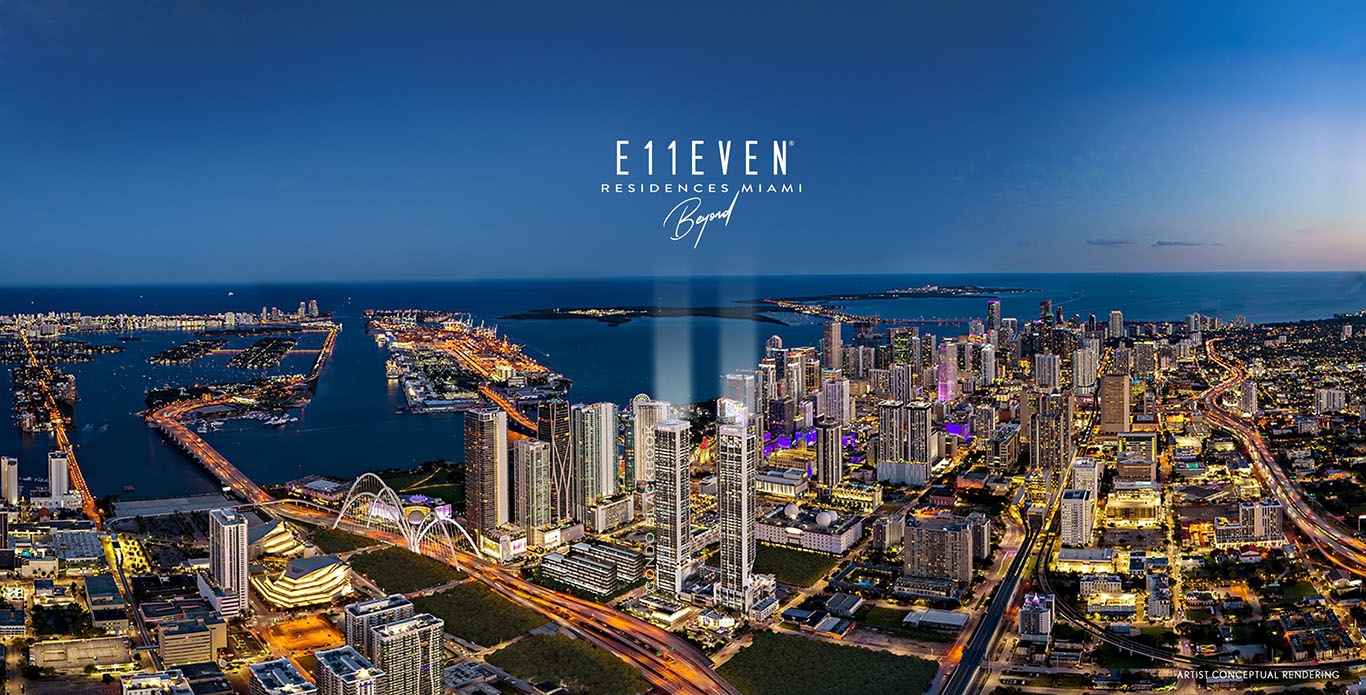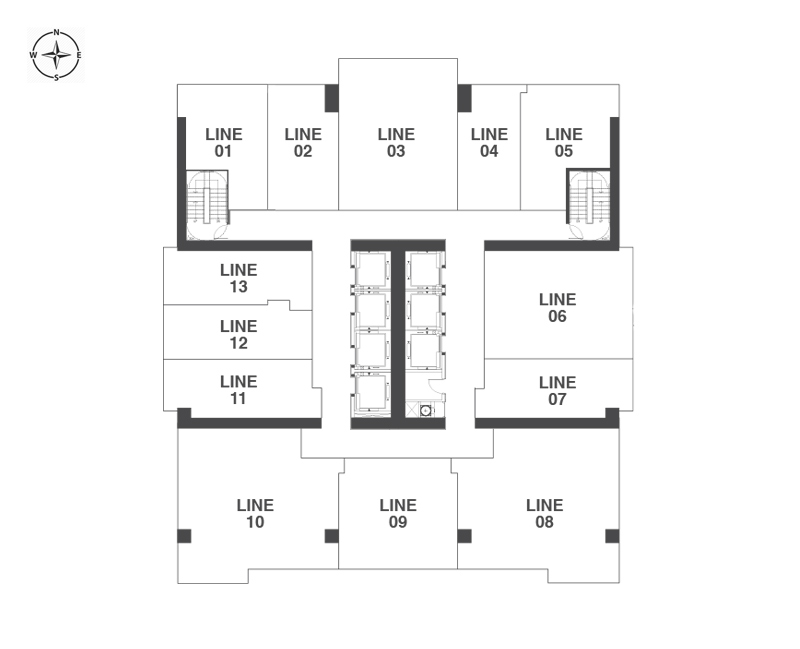
E11EVEN Beyond Residences is an extraordinary pre-construction tower that sets new standards of luxury and exclusivity in Miami’s vibrant Park West District. Serving as the twin tower to the successful E11EVEN Hotel & Residences, this remarkable development is a collaborative effort between Property Markets Group (PMG) and E11EVEN Partners, offering an unparalleled living experience.
E11EVEN Residences Miami Beyond presents 461 super exclusive residences, each thoughtfully designed to embody the epitome of modern living. With intuitive, intelligent home technology features and contemporary fixtures, these residences harmoniously blend sophistication and functionality. The twin towers, E11EVEN and E11EVEN Beyond are seamlessly connected by a signature bridge, creating a sense of cohesion and exclusivity.
The residences are designed to offer generous living spaces, with studio configurations starting at 318 square feet and two-bedroom options spanning over 990 square feet. Each unit is fully furnished and finished to the highest standards. The award-winning interior design firm Avroko Hospitality Group has curated the residences, ensuring a seamless blend of style and comfort. The signature Home Essentials Package completes the residences, offering silverware, glassware, linens, sheets, and towels, ensuring a move-in-ready experience.
Designed by the renowned architecture firm Sieger Suarez Architects, E11EVEN Residences Miami Beyond stands tall at 65 stories. The tower boasts Vegas-style amenities, including an exclusive rooftop Members-only Club with a unique poolside venue and signature dining experience. The 8,000-square-foot Sports Lounge, with a colossal LED video wall and multiple displays, creates an immersive entertainment experience. The 20,000-square-foot E11EVEN Day Club & Pool on the 11th floor offers fully furnished cabanas, a swimming pool, and a music studio lounge.
Located at 20 NE 11th Street in Miami’s Park West neighborhood, E11EVEN Residences Miami Beyond places you just moments away from Miami Worldcenter’s expansive shopping district. The prime location offers easy access to Wynwood Miami, the Miami Design District, Miami Beach, Brickell, and Coconut Grove, allowing you to embrace Miami’s vibrant cultural and entertainment scene.
E11EVEN Residences Miami Beyond is not just a place to live; it’s an exclusive lifestyle tailored to your every desire. Embrace the limitless possibilities, personalized choices, and unparalleled luxury that.
Explore our comprehensive list of New and Pre-Construction, A Class Office Space, and Most Expensive Neighborhoods.
Also Check Out These Useful Links:
Miami Dade County Appraiser Property Search
| There are no listings available. |

| FLOOR / UNITS | BEDS / BATHS | TOTAL RESIDENCE | FLOOR PLANS |
| Residence 01 | Studio / 1 Bath | 477 SF / 44 M2 | Download |
| Residence 02 | Studio / 1 Bath | 384 SF / 35 M2 | Download |
| Residence 03 | 1 Bed / 1 Bath | 836 SF / 76 M2 | Download |
| Residence 04 | Studio / 1 Bath | 384 SF / 35 M2 | Download |
| Residence 05 | Studio / 1 Bath | 477 SF / 44 M2 | Download |
| Residence 06 | 1 Bed / 1 Bath | 787 SF / 73 M2 | Download |
| Residence 07 | Studio / 1 Bath | 460 SF / 42 M2 | Download |
| Residence 08 | 2 Beds / 2 Baths | 1078 SF / 100 M2 | Download |
| Residence 09 | 1 Bed / 1 Bath | 620 SF / 57 M2 | Download |
| Residence 10 | 2 Beds / 2 Baths | 1078 SF / 100 M2 | Download |
| Residence 11 | Studio / 1 Bath | 460 SF / 42 M2 | Download |
| Residence 12 | Studio / 1 Bath | 376 SF / 34 M2 | Download |
| Residence 13 | Studio / 1 Bath | 410 SF / 37 M2 | Download |