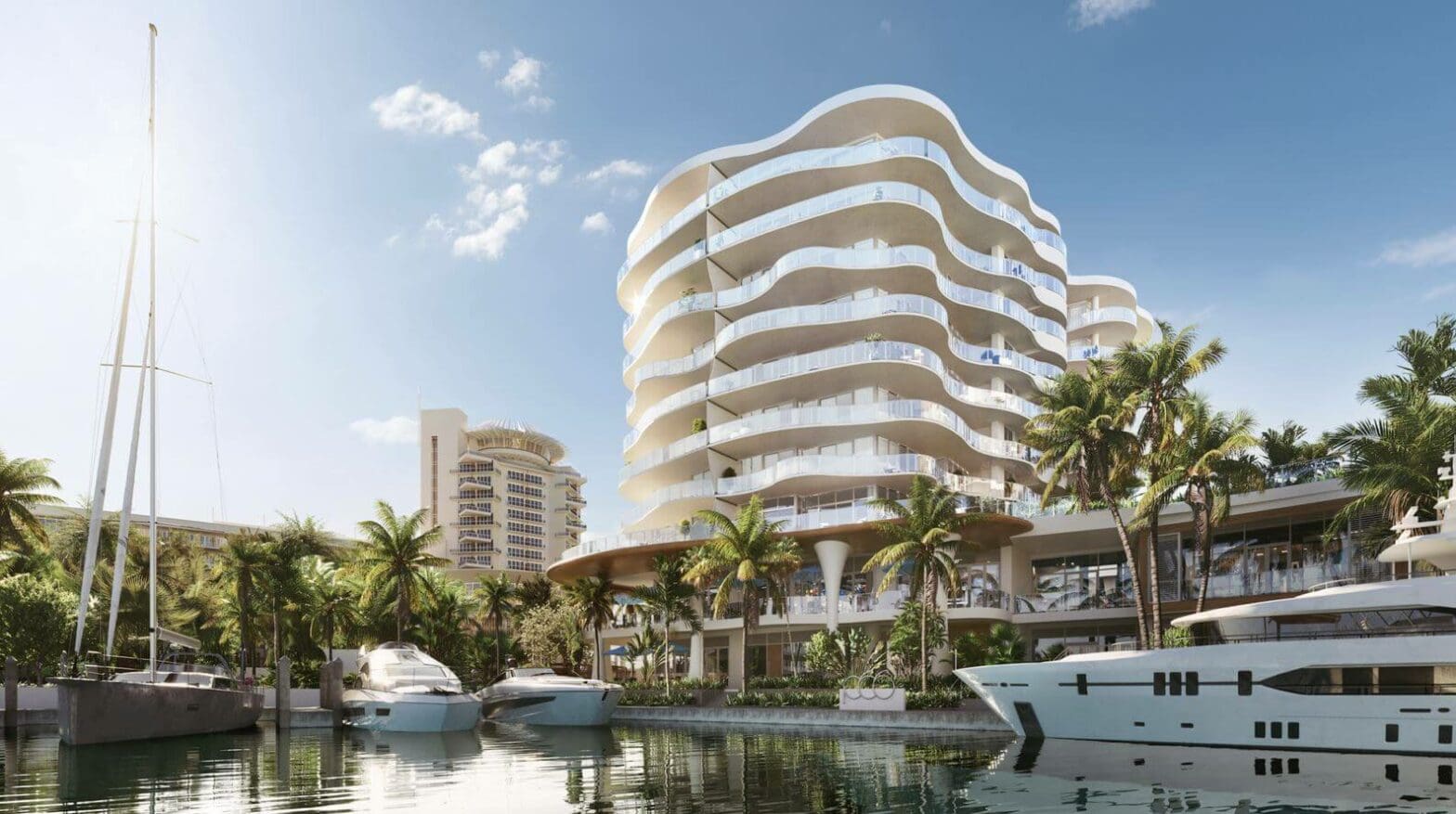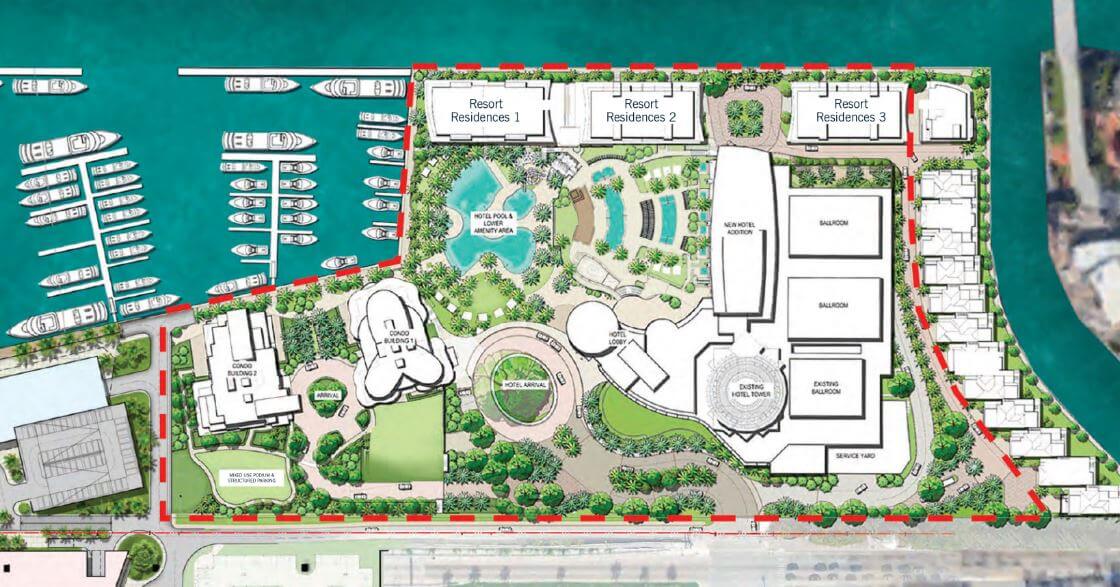
Pier Sixty Six Residences is the epitome of style and sophistication in the esteemed yachting capital of the world, Fort Lauderdale. This exclusive collection of just 92 private residences offers a unique dimension of luxury living, attracting thought leaders and tastemakers who appreciate the finer things in life and value the luxury of time. Building upon this legacy, Tavistock Group has created an exceptional realm that combines luxurious residences, a reinvented resort, and a celebrated superyacht marina.
Indulge in an infinitely relaxed lifestyle with a limited collection of residences housed within two intimate four-story buildings on the Intracoastal. With only five residences per floor, privacy and tranquillity abound. Gracious interiors connect with private gardens or terraces, providing a serene atmosphere. Enjoy captivating experiences at your doorstep, as Pier Sixty-Six Residences offers a place of true serenity.
Located in the Venice of the Americas, Pier Sixty-Six Residences invites you into an exclusive world where like-minded individuals share a passion for the best experiences and cherish each moment. As you enter this prestigious address, you’ll discover an intimate community of individuals who appreciate true luxury and the art of savouring life.
Immerse yourself in uncompromising sophistication that encapsulates waterfront living at its finest. Pier Sixty-Six Residences reflects the cultural zeitgeist, offering exceptionally remarkable living spaces, innovative dining options, personalized experiences, bespoke cocktail lounges, poolside bars, and vibrant social spaces. Every aspect of your stay is thoughtfully curated to ensure your comfort, well-being, and ultimate satisfaction.
Explore our comprehensive list of New and Pre-Construction, A Class Office Space, and Most Expensive Neighborhoods.
Also Check Out These Useful Links:
Miami Dade County Appraiser Property Search
| There are no listings available. |

Pier Sixty Six Residences Siteplan
| FLOOR / UNITS | BEDS / BATHS | TOTAL RESIDENCE | FLOOR PLANS |
| Condominium Residences A | 3 Beds / 3.5 Baths | 3830 SF / 355.8 M2 | Download |
| Condominium Residences B | 3 Beds / 3.5 Baths | 3858 SF / 358.4 M2 | Download |
| Condominium Residences C | 3 Beds / 3.5 Baths | 3635 SF / 337.7 M2 | Download |
| Condominium Residences D | 3 Beds / 3.5 Baths | 3580 SF / 332.6 M2 | Download |
| Resort Residences C | 3 Beds / 3 Baths | 1731 SF / 160.8 M2 | Download |
| Resort Residences D | 2 Beds / 3 Baths | 1738 SF / 191.2 M2 | Download |
| Resort Residences E | 3 Beds / 3.5 Baths | 3033 SF / 281.8 M2 | Download |