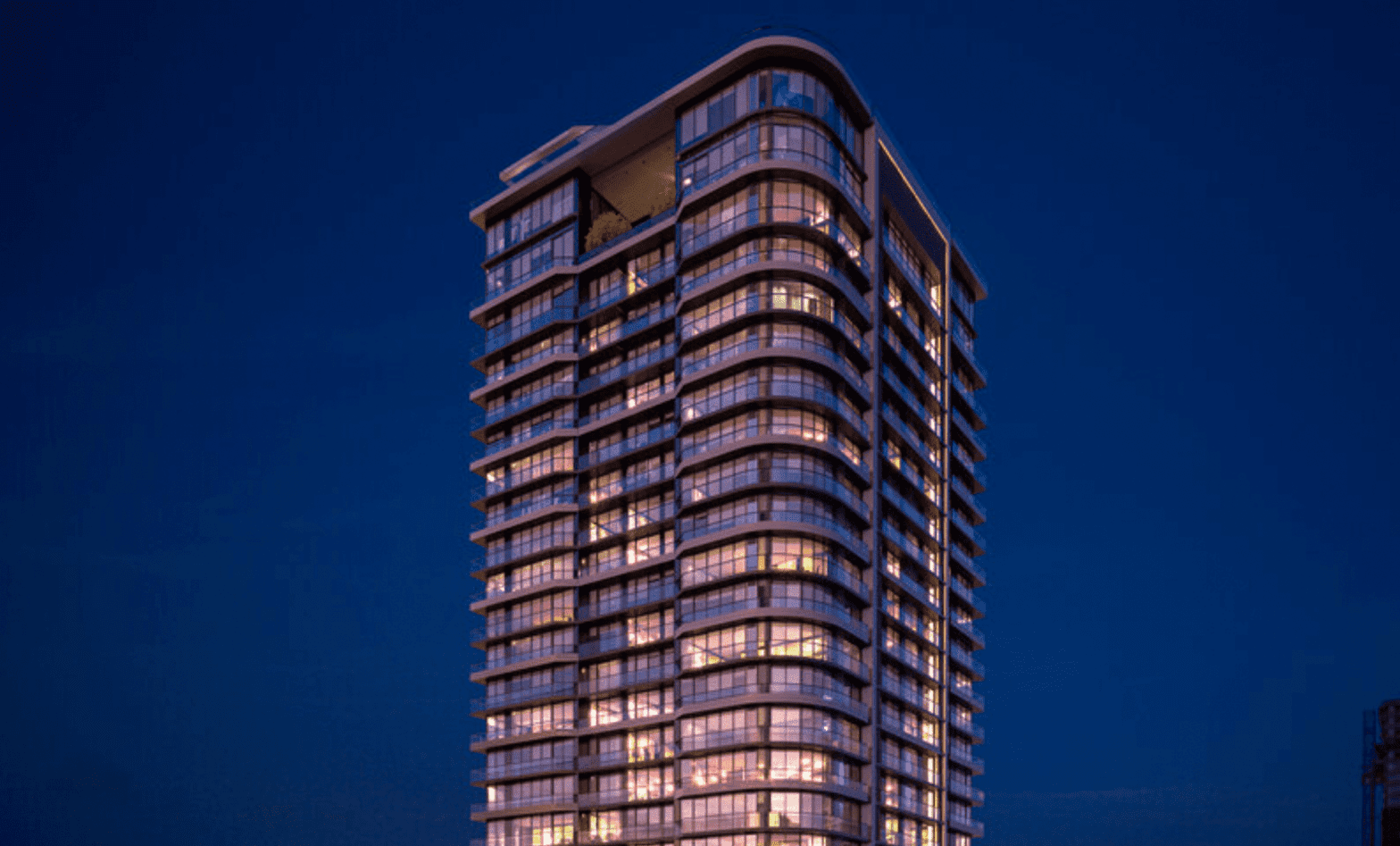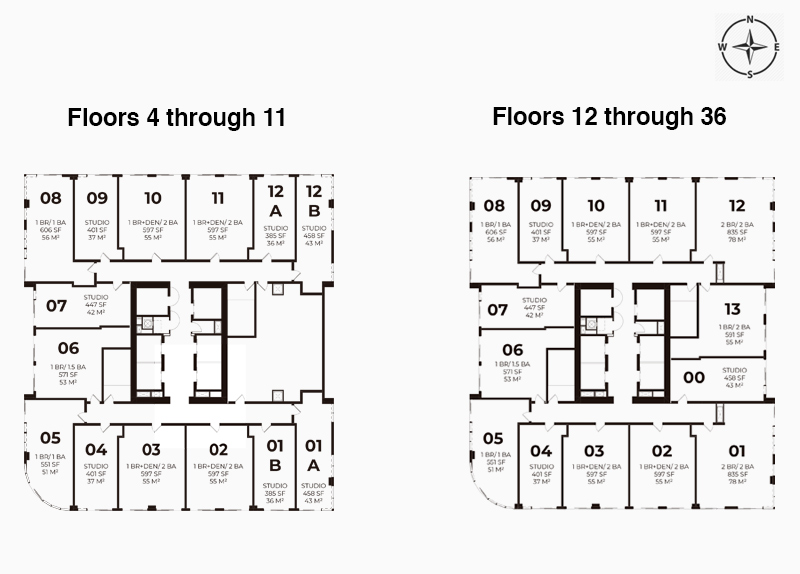
501 First Residences is an exceptional luxury residential building in Downtown Miami’s vibrant heart. Designed by the renowned Revuelta Architecture International, this pre-construction development offers a unique investment opportunity in condo living with short-term rentals, complete with an array of smart community spaces and cutting-edge technologies that simplify and enhance residents’ lives.
Standing tall at 40 stories, 501 First Residences boasts a stunning tower with 448 fully furnished condo residences, each adorned with modern finishes and thoughtfully designed floor plans. From studios to two-bedroom units, ranging from 385 to 835 square feet, the residences feature floor-to-ceiling glass windows, custom window treatments, built-out closets, balconies, in-unit washers and dryers, sleek Smeg kitchen appliances, and luxurious Hansgrohe bathroom fixtures and accessories.
Setting itself apart from other developments in the area, 501 First Residences offers a groundbreaking feature: it is the first condo building in Miami without a hotel component, granting owners the freedom to rent their units. Unlike most condos that impose minimum lease terms of six months or a year, 501 First Residences allows rentals with a minimum duration of just one day. This flexibility is desirable to buyers seeking investment potential and diverse rental options.
The building’s prime location in Downtown Miami places residents within easy reach of numerous entertainment options, including the Miami World Center, American Airlines Arena, Bayfront Park, and Bayside Marketplace. Furthermore, the development offers unparalleled amenities, with the highest floor and rooftop as a haven for residents to indulge in spectacular water and city views. From a resort style lap pool and hot hydrotherapy bath to a private rooftop movie theater, sunrise and sunset decks, and a pet lounge with a bath station, 501 First Residences provides a comprehensive array of upscale services and leisure facilities.
Explore our comprehensive list of New and Pre-Construction, A Class Office Space, and Most Expensive Neighborhoods.
Also Check Out These Useful Links:
Miami Dade County Appraiser Property Search
| There are no listings available. |

| FLOOR / UNITS | BEDS / BATHS | TOTAL RESIDENCE | FLOOR PLANS |
| Unit 00 | Studio / 1 Bath | 500 SF / 47 M2 | Download |
| Unit 01 & 12 | 2 Beds / 2 Baths | 1015 SF / 95 M2 | Download |
| Unit 01A & 12B | Studio / 1 Bath | 603 SF / 56 M2 | Download |
| Unit 01B & 12A | Studio / 1 Bath | 421 SF / 39 M2 | Download |
| Unit 02, 03, 04 & 11 | 1 Bed + Den / 2 Baths | 659 SF / 61 M2 | Download |
| Unit 04 & 09 | Studio / 1 Bath | 439 SF / 41 M2 | Download |
| Unit 05 | 1 Bed / 1 Bath | 689 SF / 64 M2 | Download |
| Unit 07 | Studio / 1 Bath | 486 SF / 46 M2 | Download |
| Unit 08 | 1 Bed / 1 Bath | 762 SF / 70 M2 | Download |
| Unit 13 | 1 Bed / 1.5 Baths | 654 SF / 61 M2 | Download |