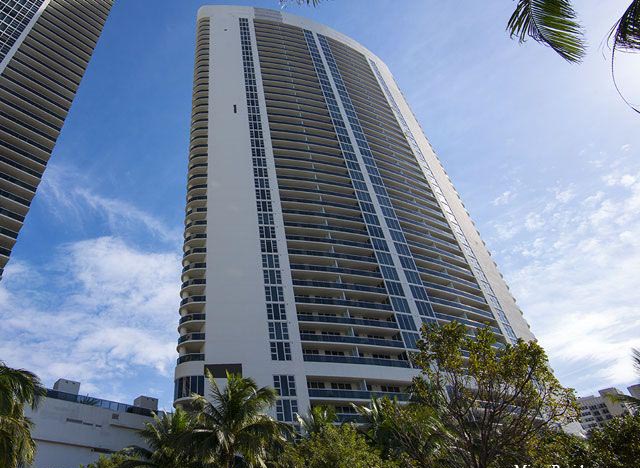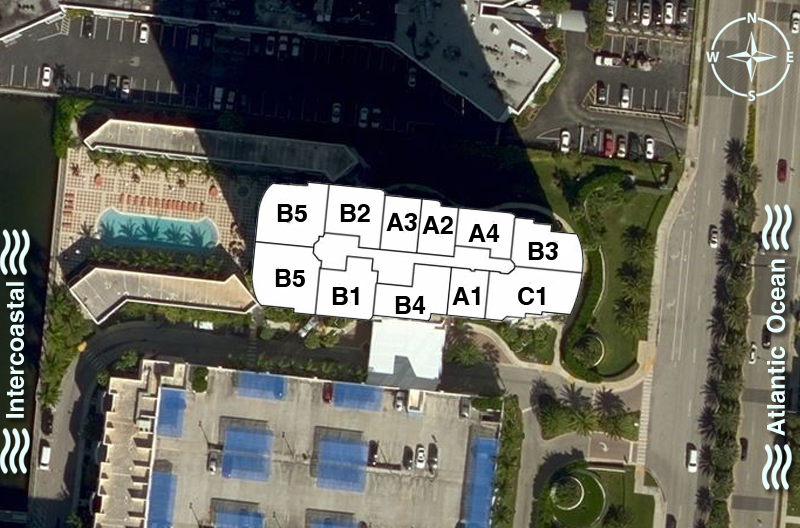
Beach Club I is a luxurious condominium tower situated in the stunning Beach Club complex in Hallandale Beach, Florida. Overlooking the pristine beaches and azure waters of South Florida, Beach Club I offers residents an unparalleled coastal lifestyle. Beach Club I is part of a development that includes three high-rise residential towers, offering panoramic views of the Intracoastal Waterways, Atlantic Ocean, and the captivating skylines of Miami and Fort Lauderdale.
The tower itself stands tall with 44 floors and features a thoughtfully designed layout of only 10 units per floor. One-bedroom units provide charming views of the Intracoastal Waterway, while the two-bedroom units offer breathtaking ocean and beach vistas. The amenities at Beach Club I are truly exceptional. Residents can luxuriate in an oversized heated swimming pool or indulge in the spa overlooking the Atlantic Ocean. A full-time concierge service ensures that all needs are met, while 24-hour security provides peace of mind. The magnificent two-story lobby entrance welcomes residents and guests, creating a grand and elegant ambiance.
As the first building completed in the Beach Club complex, Beach Club I is a premier choice for discerning owners seeking opulent accommodations and an unbeatable location. Completed in 2005, this 45-story tower features ten units per floor and a stunning lobby adorned with black marble. Outside, residents can enjoy the expansive sand bar swimming pool and multiple spas located on the 7th-floor pool deck. The nearly 9-acre property provides direct access to the sun and surf, offering an unparalleled beachfront living experience.
| Unit | Price | SF | $/SF |
| 2106 | $740,000 | 1086 | $681 |
| 405 | $1,130,000 | 1782 | $634 |
| 1105 | $1,149,000 | 1782 | $645 |
| 3410 | $1,290,000 | 1782 | $724 |
| Unit | Price | SF | $/SF |
| 1207 | $979,995 | 1571 | $624 |
| 2007 | $989,000 | 1571 | $630 |
| 2608 | $1,050,000 | 1571 | $668 |
| 407 | $1,075,000 | 1571 | $684 |
| 607 | $1,169,000 | 1571 | $744 |
| 3701 | $1,850,000 | 2078 | $890 |
| 3301 | $1,999,000 | 2078 | $962 |
| 3304 | $2,060,000 | 2078 | $991 |

| FLOOR / UNITS | BEDS / BATHS | TOTAL RESIDENCE | FLOOR PLANS |
| Unit 01 | 2 Beds + Den / 3.5 Baths | 2078 SF / 193.1 M2 | Download |
| Unit 02 | 2 Beds + Den / 3 Baths | 1841 SF / 171 M2 | Download |
| Unit 03 | 2 Beds + Den / 3 Baths | 1841 SF / 171 M2 | Download |
| Unit 04 | 2 Beds + Den / 3.5 Baths | 2,078 SF / 193.1 M2 | Download |
| Unit 05 | 2 Beds / 2 Baths | 1,782 SF / 165.6 M2 | Download |
| Unit 06 | 1 Beds + Den / 1 Baths | 1,086 SF / 100.9 M2 | Download |
| Unit 07 | 2 Beds + Den / 3 Baths | 1,571 SF / 146 M2 | Download |
| Unit 08 | 2 Beds + Den / 3 Baths | 1,571 SF / 146 M2 | Download |
| Unit 09 | 1 Beds + Den / 1 Baths | 1,086 SF / 100.9 M2 | Download |
| Unit 10 | 2 Beds / 2 Baths | 1,782 SF / 165.6 M2 | Download |